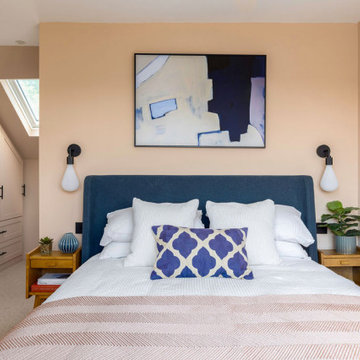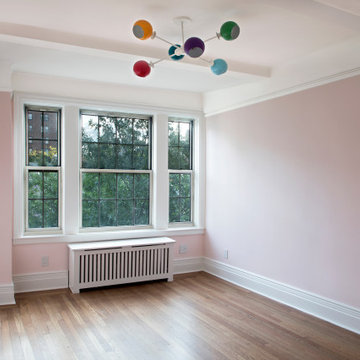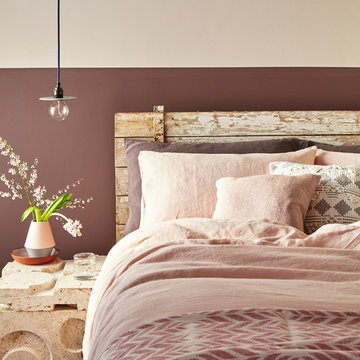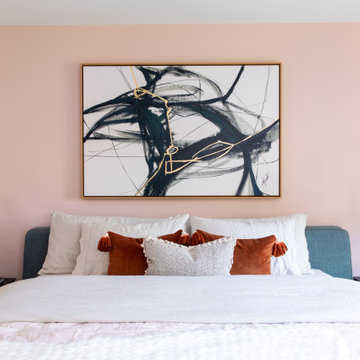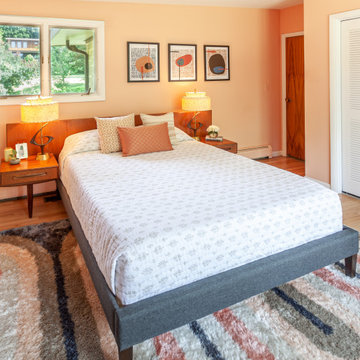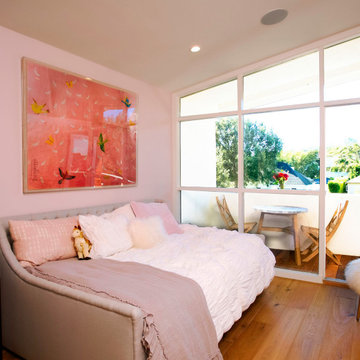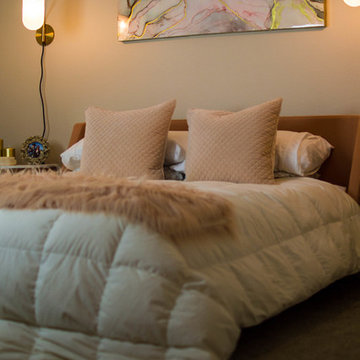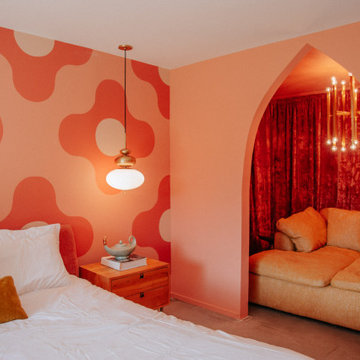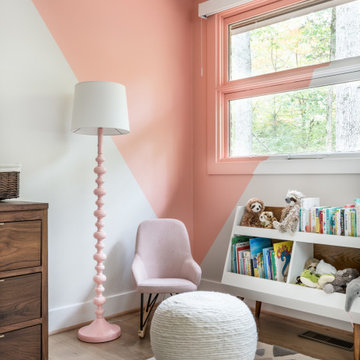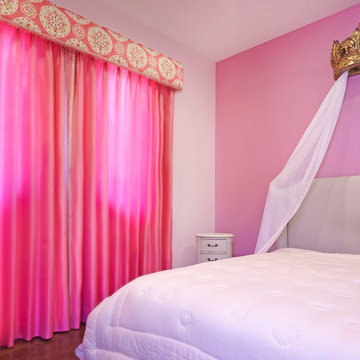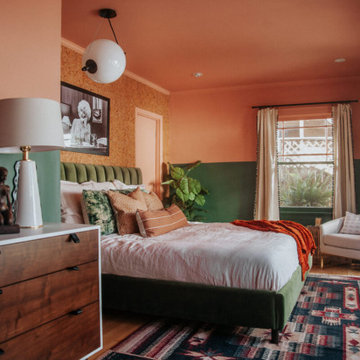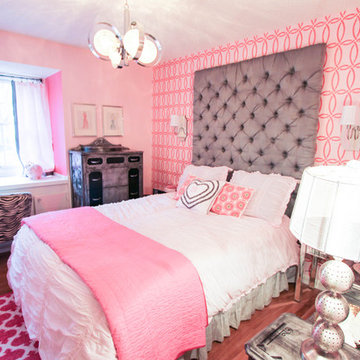Midcentury Bedroom Design Ideas with Pink Walls
Refine by:
Budget
Sort by:Popular Today
1 - 20 of 92 photos
Item 1 of 3
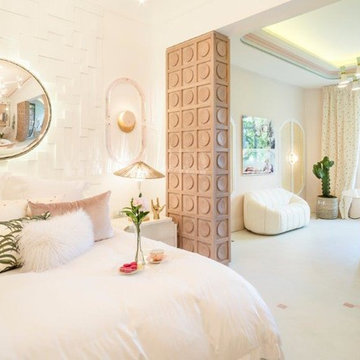
Blossom Studio presentó en Casa Decor 2017 un espacio en el que cualquiera puede sentirse como una estrella de cine por una noche. Una suite única que busca mostrar la esencia de los años dorados de Hollywood y los veranos en el desértico, pero a la vez lleno de vida, Palm Springs.
La estancia se sirve de la vegetación tropical y de las formas orgánicas, además de los colores pastel, para crear un ambiente totalmente veraniego. Esta suite emana buenas vibraciones y energía positiva, y huye de lo convencional para así impactar y emocionar, sin olvidarse del bienestar y la comodidad de los usuarios.
Gracias a la colección Texturas de Hisbalit el glamour guía hasta la bañera de esta suite. Piezas brillantes, mates, suaves, ásperas y rugosas, colores metalizados, irisados y nacarados conceden el protagonismo a la mezcla de texturas, además de abrir las puertas a la decoración sensorial, al movimiento dentro de lo estático. Cada centímetro es diferente, cambia y evoluciona con la luz y el movimiento, se transforma mostrando infinitas caras.
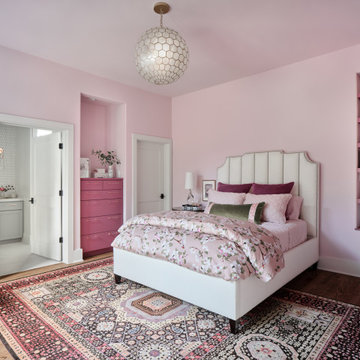
We fully furnished and designed this remodeled Bedroom and bath to be an elegant feminine space for the daughter of the home.
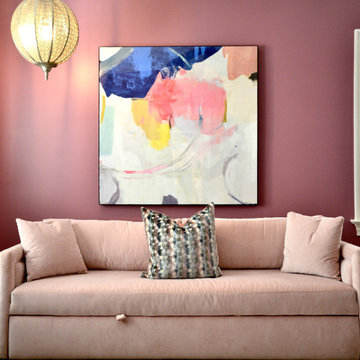
This unused bedroom was turned into a teen's lounge. This lounge has everything a young girl could dream of. Multiple spaces to relax and unwind including a wicker swing, modern chair and a custom pullout couch. The beautiful pink pullout was designed by Fairfield. The gold pendant brings in the corner brings in a flair of boho but adds light to a dark area. The modern fan is not only functional but also looks like art. The modern painting pulls together all the colors in the room including the Surya area rug. When she is not just hanging out there is a fabulous space to do homework on the lattice desk with a metallic silver desk chair.
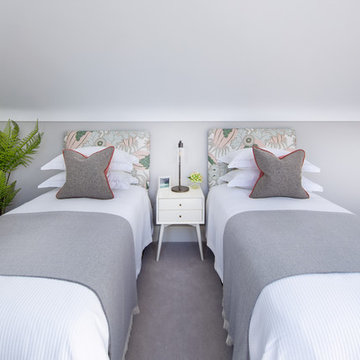
Photograph by martingardner.comThe guest bedrooms and master suite were given a boutique feel with fresh fabrics, original prints and soft textures. A magical ‘fern forest’ theme was used for the children’s playroom, complete with a bespoke art desk area, a teepee and fun soft play zones. The twin room in the attic became a calm sanctuary with a soothing colour scheme and welcoming soft furnishings.
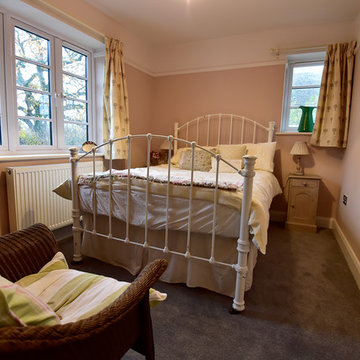
Belinda Neasham
This area had originally been a landing leading to airing cupboard, bathroom and separate toilet, but was knocked together to form a small double bedroom. Picture rails were re installed. A warm Setting Plaster paint by Farrow and Ball gives this north facing room a warm glow. Original Victorian bedstead and Lloyd Loom chair add to style.
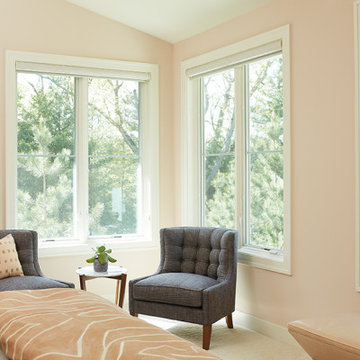
The Holloway blends the recent revival of mid-century aesthetics with the timelessness of a country farmhouse. Each façade features playfully arranged windows tucked under steeply pitched gables. Natural wood lapped siding emphasizes this homes more modern elements, while classic white board & batten covers the core of this house. A rustic stone water table wraps around the base and contours down into the rear view-out terrace.
Inside, a wide hallway connects the foyer to the den and living spaces through smooth case-less openings. Featuring a grey stone fireplace, tall windows, and vaulted wood ceiling, the living room bridges between the kitchen and den. The kitchen picks up some mid-century through the use of flat-faced upper and lower cabinets with chrome pulls. Richly toned wood chairs and table cap off the dining room, which is surrounded by windows on three sides. The grand staircase, to the left, is viewable from the outside through a set of giant casement windows on the upper landing. A spacious master suite is situated off of this upper landing. Featuring separate closets, a tiled bath with tub and shower, this suite has a perfect view out to the rear yard through the bedroom's rear windows. All the way upstairs, and to the right of the staircase, is four separate bedrooms. Downstairs, under the master suite, is a gymnasium. This gymnasium is connected to the outdoors through an overhead door and is perfect for athletic activities or storing a boat during cold months. The lower level also features a living room with a view out windows and a private guest suite.
Architect: Visbeen Architects
Photographer: Ashley Avila Photography
Builder: AVB Inc.
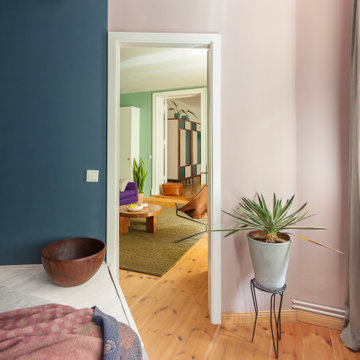
Interieur Design im Mid-Century Modern Stil: 5-Zimmer-Wohnung in Berlin-Prenzlauer Berg mit Blick aus dem Schlafzimmer in Wohn- und Essbereich.
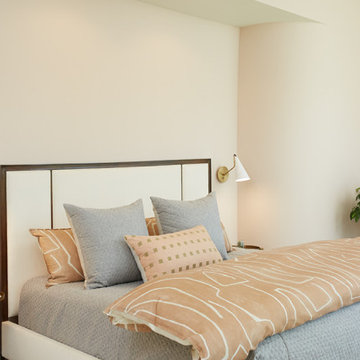
The Holloway blends the recent revival of mid-century aesthetics with the timelessness of a country farmhouse. Each façade features playfully arranged windows tucked under steeply pitched gables. Natural wood lapped siding emphasizes this homes more modern elements, while classic white board & batten covers the core of this house. A rustic stone water table wraps around the base and contours down into the rear view-out terrace.
Inside, a wide hallway connects the foyer to the den and living spaces through smooth case-less openings. Featuring a grey stone fireplace, tall windows, and vaulted wood ceiling, the living room bridges between the kitchen and den. The kitchen picks up some mid-century through the use of flat-faced upper and lower cabinets with chrome pulls. Richly toned wood chairs and table cap off the dining room, which is surrounded by windows on three sides. The grand staircase, to the left, is viewable from the outside through a set of giant casement windows on the upper landing. A spacious master suite is situated off of this upper landing. Featuring separate closets, a tiled bath with tub and shower, this suite has a perfect view out to the rear yard through the bedroom's rear windows. All the way upstairs, and to the right of the staircase, is four separate bedrooms. Downstairs, under the master suite, is a gymnasium. This gymnasium is connected to the outdoors through an overhead door and is perfect for athletic activities or storing a boat during cold months. The lower level also features a living room with a view out windows and a private guest suite.
Architect: Visbeen Architects
Photographer: Ashley Avila Photography
Builder: AVB Inc.
Midcentury Bedroom Design Ideas with Pink Walls
1
