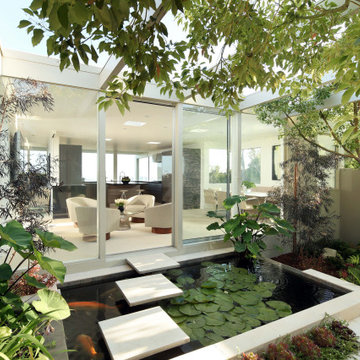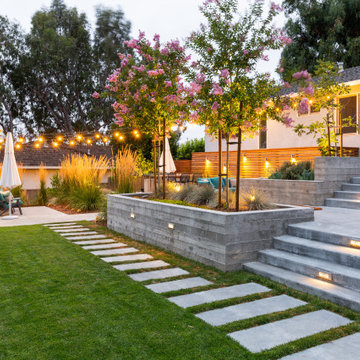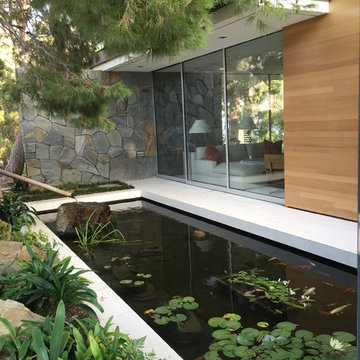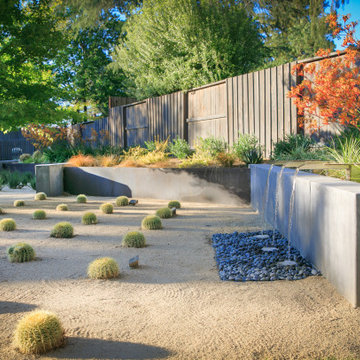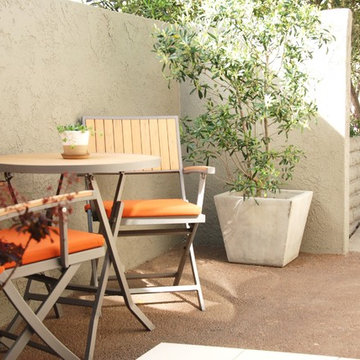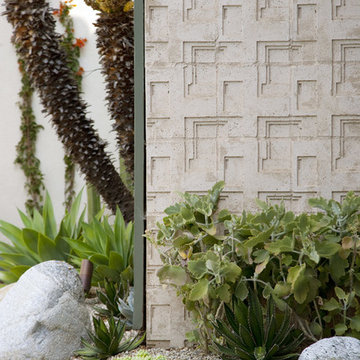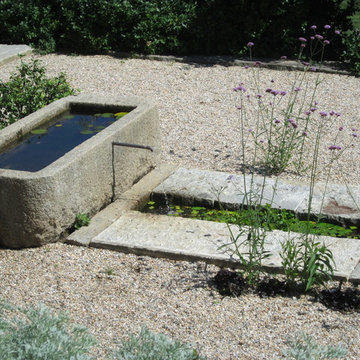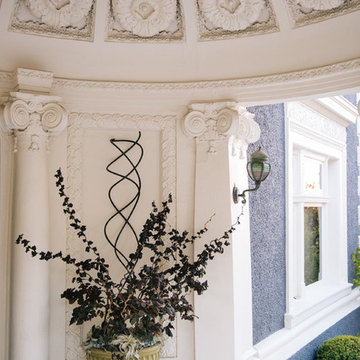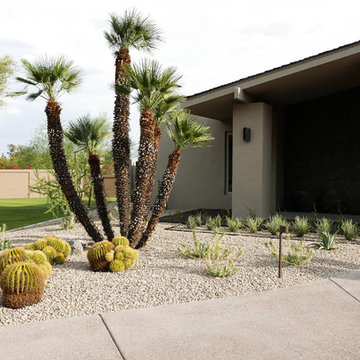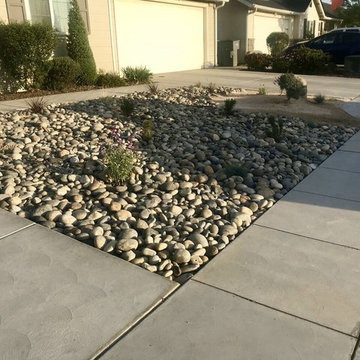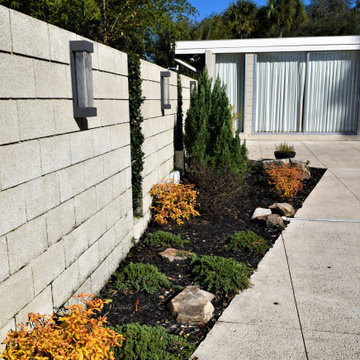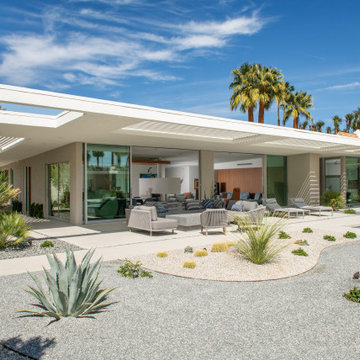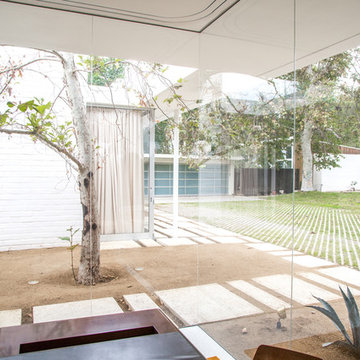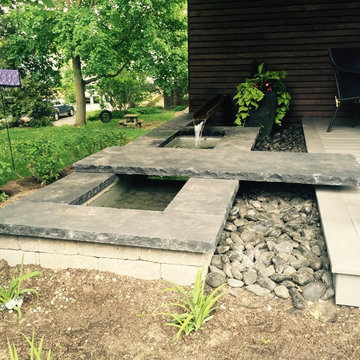Garden
Refine by:
Budget
Sort by:Popular Today
1 - 20 of 38 photos
Item 1 of 3

Central courtyard forms the main secluded space, capturing northern sun while protecting from the south westerly windows off the ocean. Large sliding doors create visual links through the study and dining spaces from front to rear.
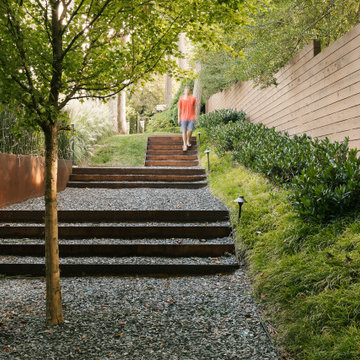
Corten steel and gravel walkway behind fireplace to access play area and back of house.
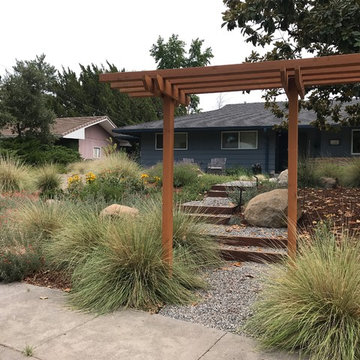
This native-CA rich front yard welcomes guests with a custom arbor, large boulders, and naturalistic plantings.
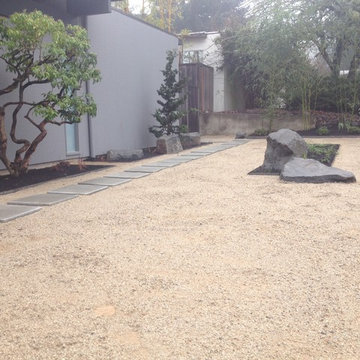
Slabs lead across the decomposed granite to the side gate while a Pieris and Hinoki stand guard.
By Ben Bowen of Ross NW Watergardens, a Portland landscaping firm.
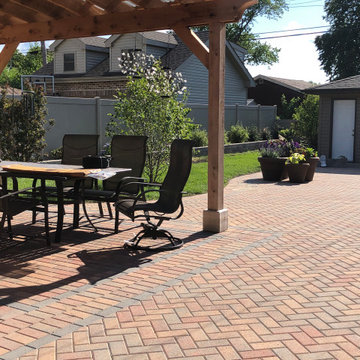
The front landscape was installed last year. The driveway/patio, retaining wall and sump pump drainage went in this Spring, along with a roofed Pergola. The planting were installed late summer. The backyard faces West, so the sun is there most of the day.
1

