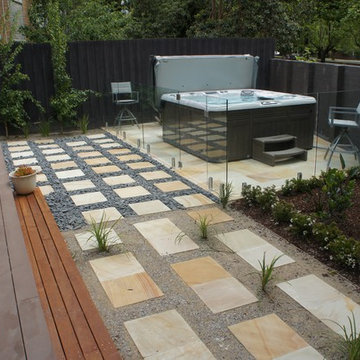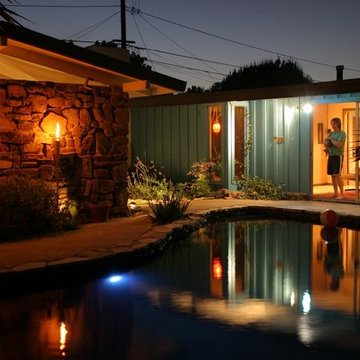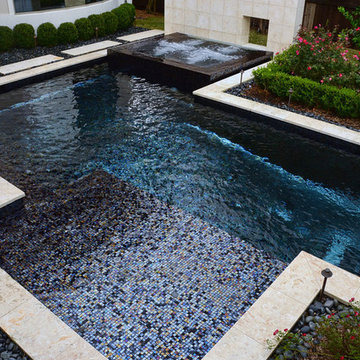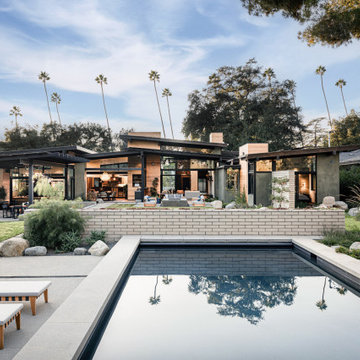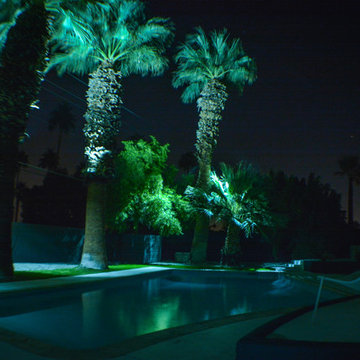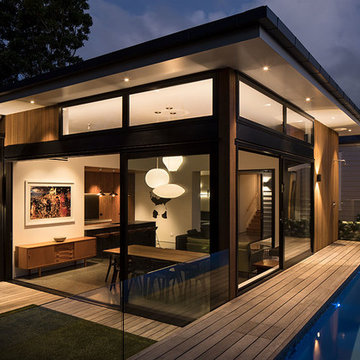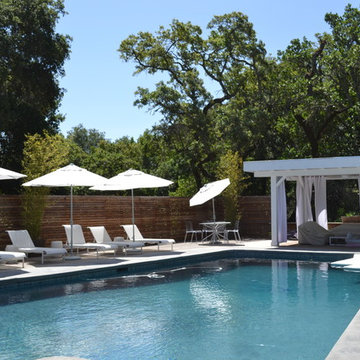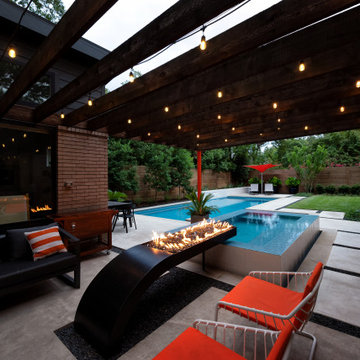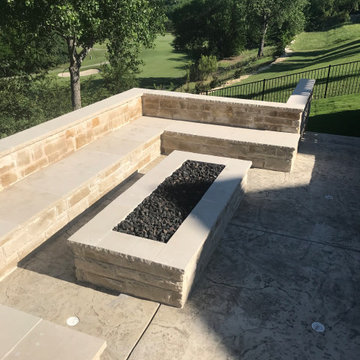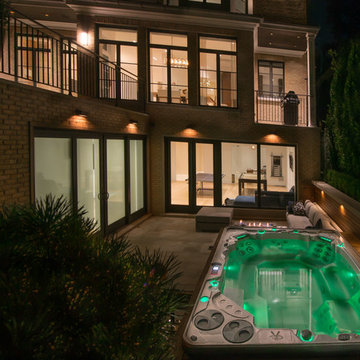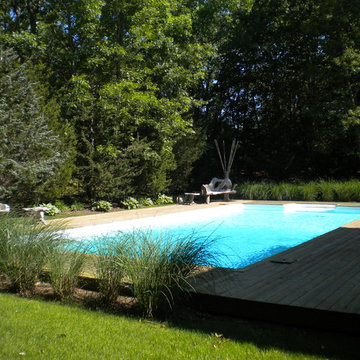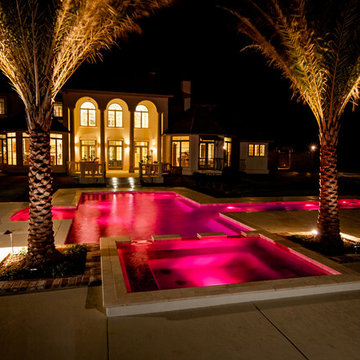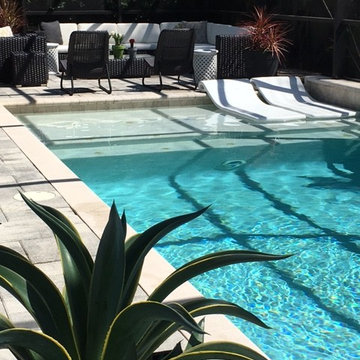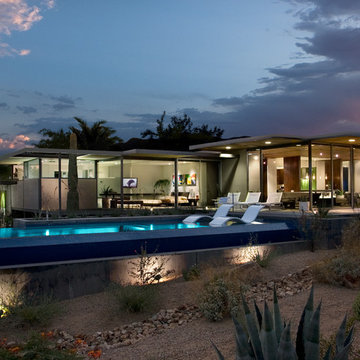Midcentury Black Pool Design Ideas
Refine by:
Budget
Sort by:Popular Today
21 - 40 of 233 photos
Item 1 of 3
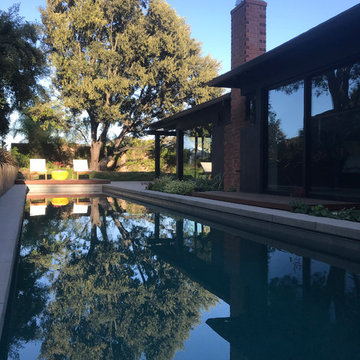
Swimming pool with deck at end in shadow of majestic oak tree.
Landscape design by Meg Rushing Coffee
Photo by Chris McCullough
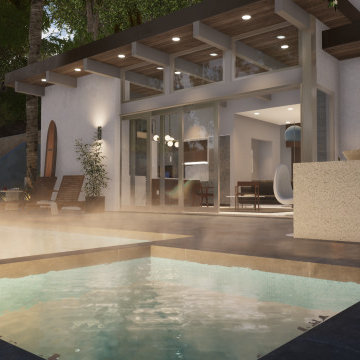
The house opens to a series of outdoor entertainment spaces through a series of large sliding glass pocket doors, intimately connecting the interior to the exterior.
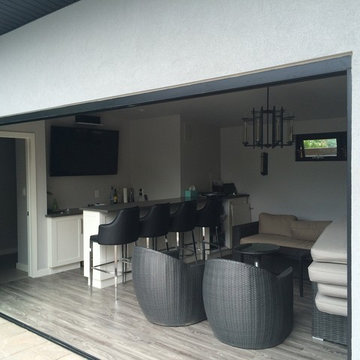
A new backyard pool required an accompanying poolhouse that could function as a semi-outdoor setting and an indoor setting.
A large articulating, bi-fold door was spanned across the front of the structure to accomplish this task, allowing the space to be either part of the pool activities, as a private sports viewing area or both.
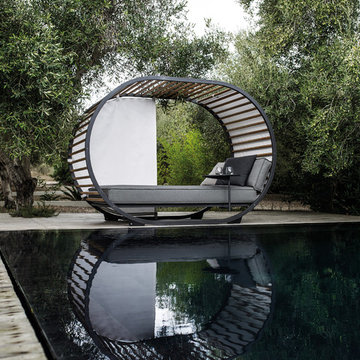
Create an outdoor oasis for relaxation with Gloster's Cradle. Designed by Henrik Pedersen, this lounger is indulgent for one and large enough for two. A powder coated aluminum frame is joined by solid teak horizontal slats to create a sense of enclosure while remaining open to the elements.
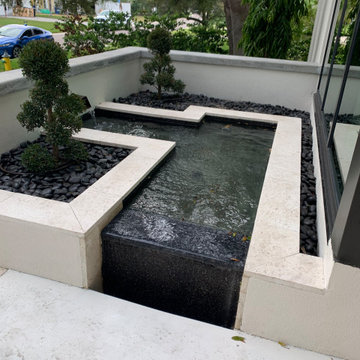
Mid Century modern home with zen like water feature that falls under the walk way to front door
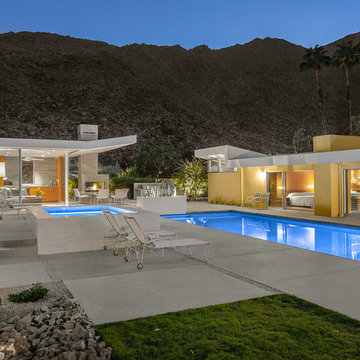
The corner lot at the base of San Jacinto Mountain in the Vista Las Palmas tract in Palm Springs included an altered mid-century residence originally designed by Charles Dubois with a simple, gabled roof originally in the ‘Atomic Ranch’ style and sweeping mountain views to the west and south. The new owners wanted a comprehensive, contemporary, and visually connected redo of both interior and exterior spaces within the property. The project buildout included approximately 600 SF of new interior space including a new freestanding pool pavilion at the southeast corner of the property which anchors the new rear yard pool space and provides needed covered exterior space on the site during the typical hot desert days. Images by Steve King Architectural Photography
Midcentury Black Pool Design Ideas
2
