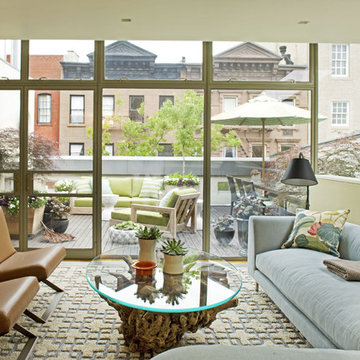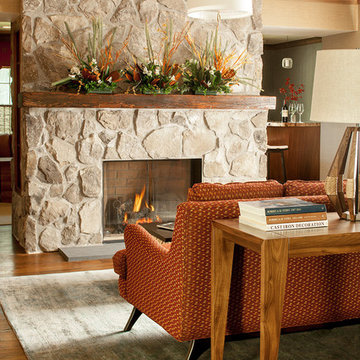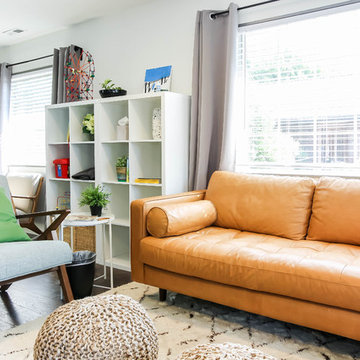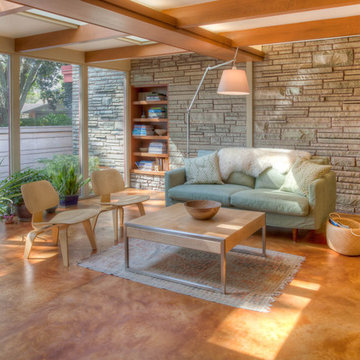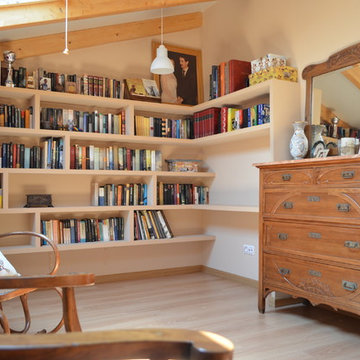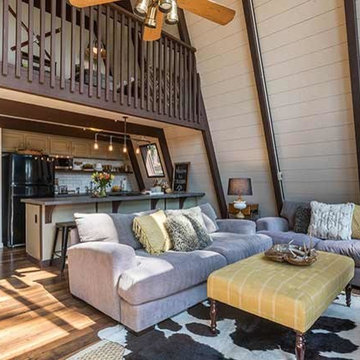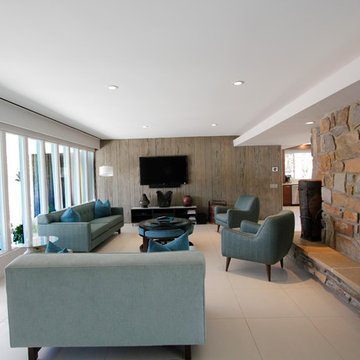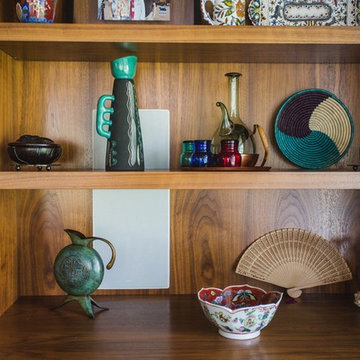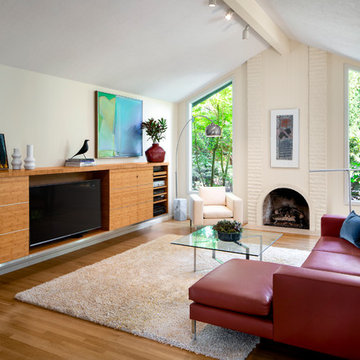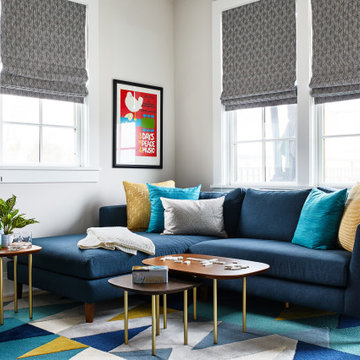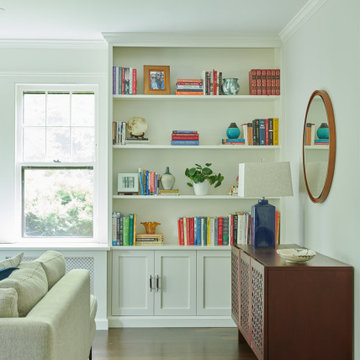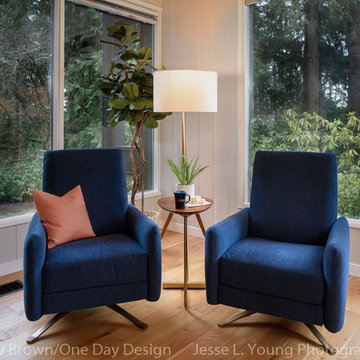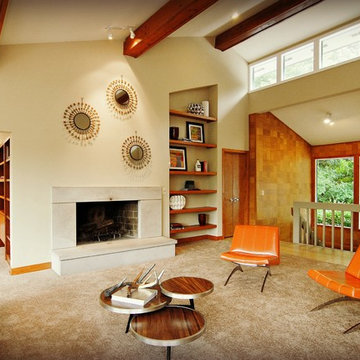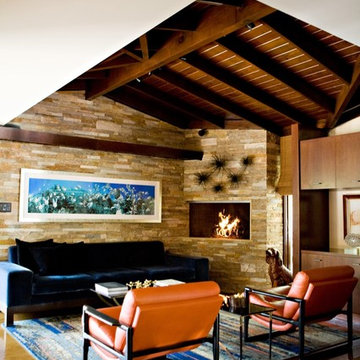Midcentury Family Room Design Photos with Beige Walls

They needed new custom cabinetry to accommodate their new 75" flat screen so we worked with the cabinetry and AV vendors to design a unit that would encompass all of the AV plus display and storage extending all the way to the window seat.
We designed a new coffered ceiling with lighting in each bay. And built out the fireplace with dimensional tile to the ceiling.
The color scheme was kept intentionally monochromatic to show off the different textures with the only color being touches of blue in the pillows and accessories to pick up the art glass.
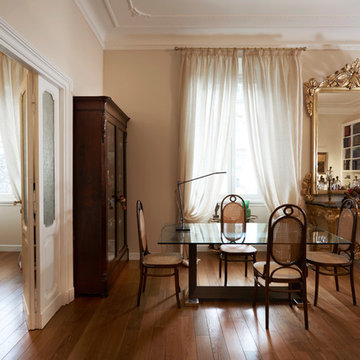
Abbiamo ristrutturato l’appartamento principale con un linguaggio architettonico elegante ed essenziale. Mobili di stile contemporaneo convivono in armonia con alcuni pezzi classici, intrecciando così una trama di continuità con l'abitazione precedente. La nostra falegnameria ha realizzato alcuni pezzi d'arredo unici, come la libreria progettata su misura per contenere una preziosa collezione di libri antichi.
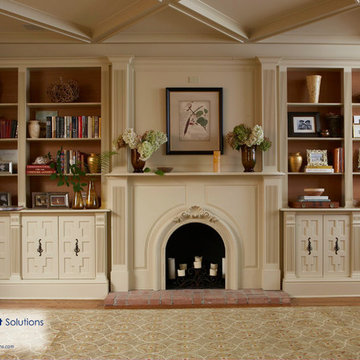
Home family room with built-in book Shelving! Visit our website at: wainscotsolutions.com
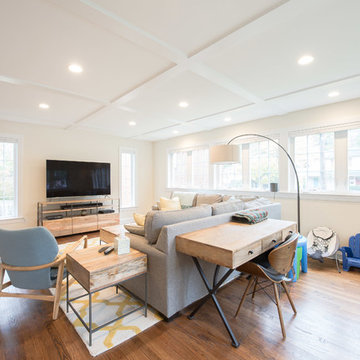
Addition off the side of a typical mid-century post-WWII colonial, including master suite with master bath expansion, first floor family room addition, a complete basement remodel with the addition of new bedroom suite for an AuPair. The clients realized it was more cost effective to do an addition over paying for outside child care for their growing family. Additionally, we helped the clients address some serious drainage issues that were causing settling issues in the home.
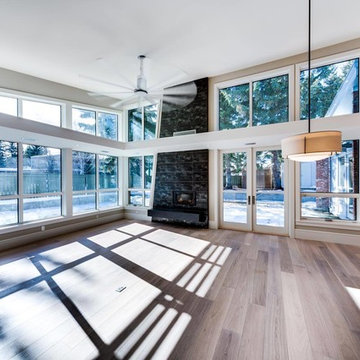
This beautiful great room extends off the open concept kitchen and out to a beautiful patio space.
Midcentury Family Room Design Photos with Beige Walls
1
