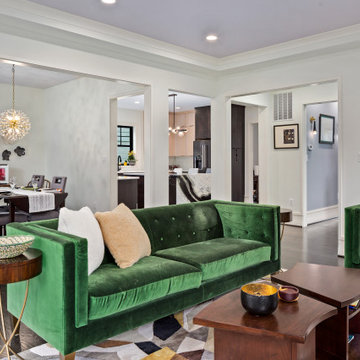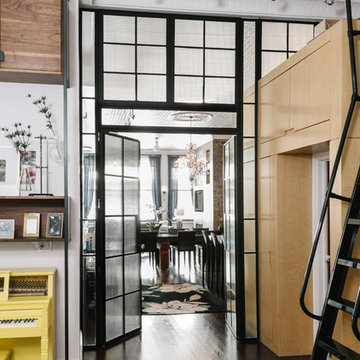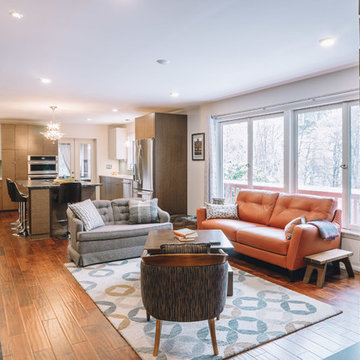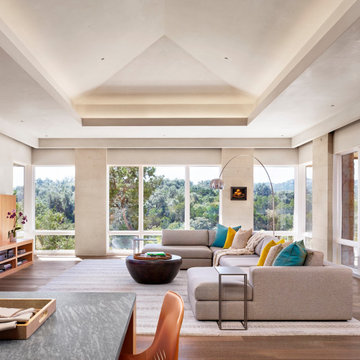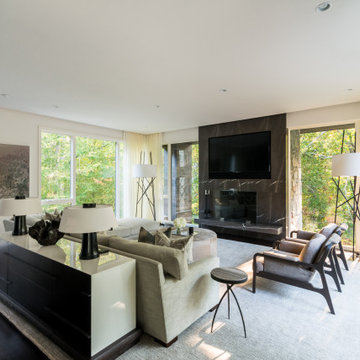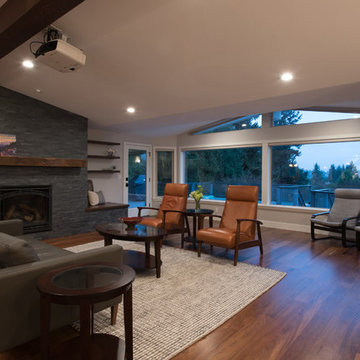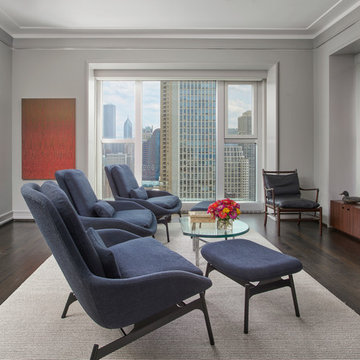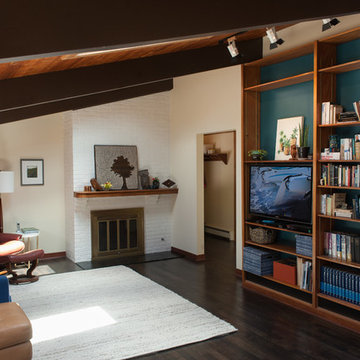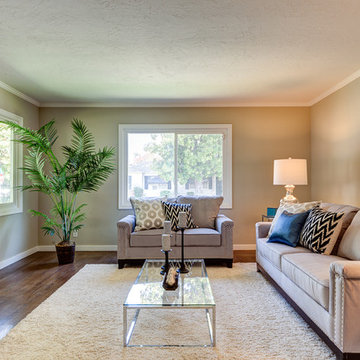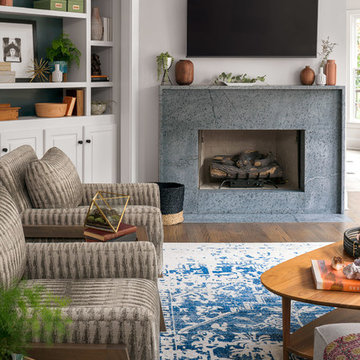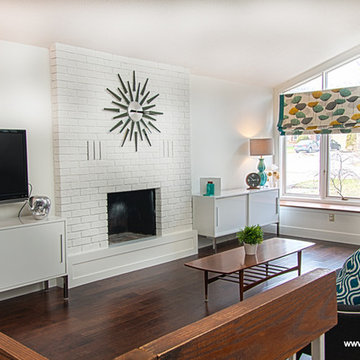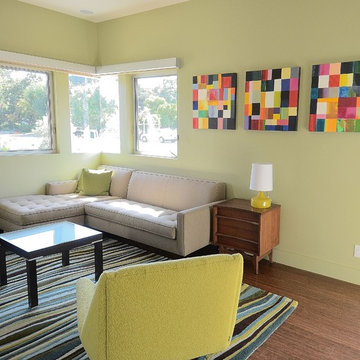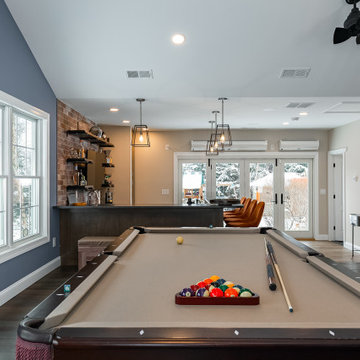Midcentury Family Room Design Photos with Dark Hardwood Floors
Refine by:
Budget
Sort by:Popular Today
61 - 80 of 428 photos
Item 1 of 3
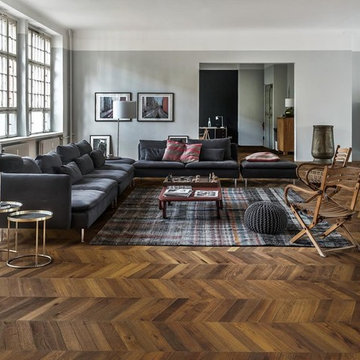
Dark, strong brown floor with occasional knots, cracks and fillings. A package contains an even split of left and right hand.
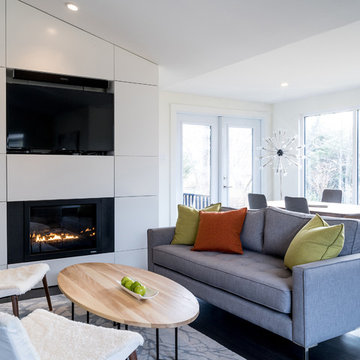
Photo credit: Julian Parkinson
Attica Furnishings staged this home renovation project by architect Peter Braithwaite, located in the historic South End of Halifax, Nova Scotia, near the cities largest municipal park. The project was a complete redesign and transformation of a dated house in a traditional neighborhood into a contemporary residence. The design intent was to pay homage to the historical neighborhood by maintaining the original form of the structure while modernizing the aesthetic and detailing. Coffee table by Christopher Joyce.
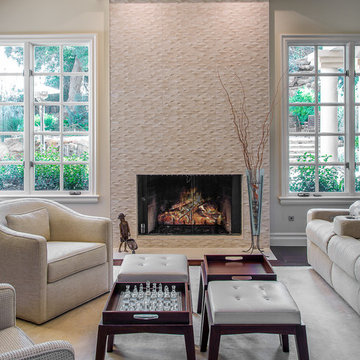
We designed a new coffered ceiling with lighting in each bay. And built out the fireplace with dimensional tile to the ceiling.
The color scheme was kept intentionally monochromatic to show off the different textures with the only color being touches of blue in the pillows and accessories to pick up the art glass.

This space was previously closed off with doors on two sides, it was dark and uninviting to say the least. This family of avid readers needed both a place for their book collection and to move more freely through their home.
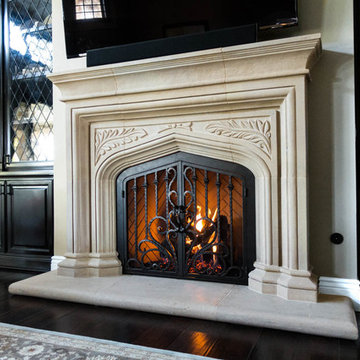
From beginning stages to completed product in your home, we believe in delivering you nothing but the finest service and product. Our products are all hand-forged iron fireplace doors, with options including stainless steel mesh, glass or a combination of both.
All of our doors are sandblasted to clear all dirt, dust and rust from the metal. The doors are then powder zinc plated and powder coated to give them a nice, even black color that can be upgraded to many other color choices.
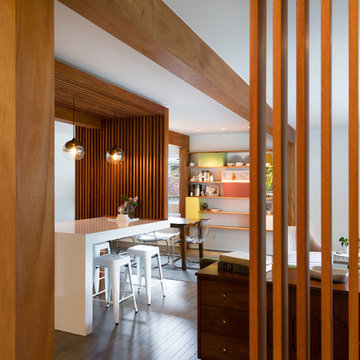
Mid-Century house remodel. Design by aToM. Construction and installation of mahogany structure and custom cabinetry by d KISER design.construct, inc. Photograph by Colin Conces Photography
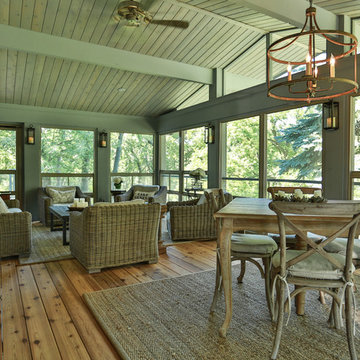
The 3 bathrooms in this 1970's house were in serious need of remodeling - as in gut and re-build - so the owners decided to have them all done at once and while at it, refinish the floors, refurnish the living room and furnish the new screen porch addition.
As a designer in a seasonal resort area, I am accustomed to working with my customers long distance. Using (and e-mailing) computer drafted renderings, product layout pages very professional builders, suppliers and steady communication, my client and I moved flawlessly through the challenges all remodel projects present.
My goal was to find fabrics and furnishings that reflected the home's original architectural Mid Century Modern integrity The house has very strong horizontal lines that I wanted to repeat in the furniture, bathroom fixtures, tile and light fixture selections.
Victoria McHugh Photography
Midcentury Family Room Design Photos with Dark Hardwood Floors
4
