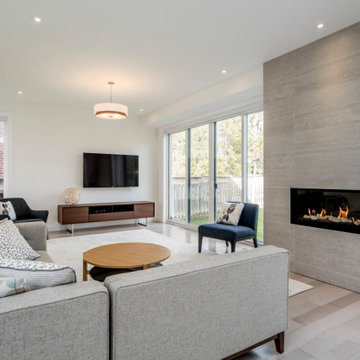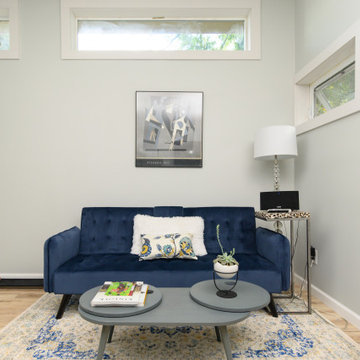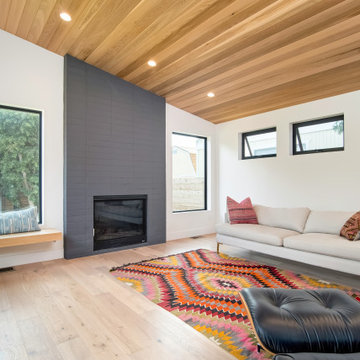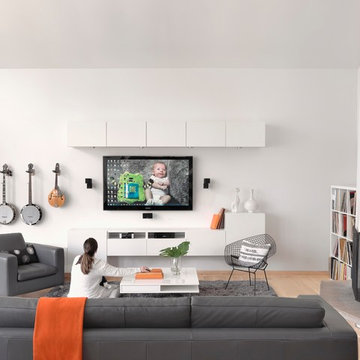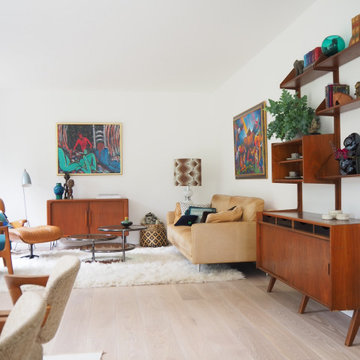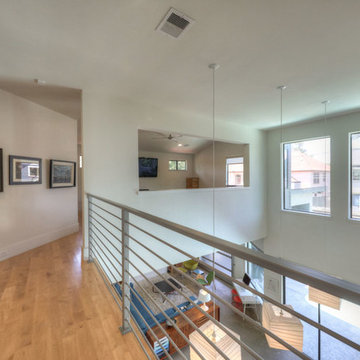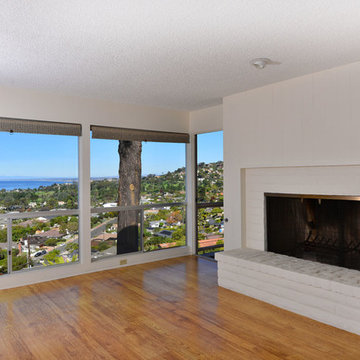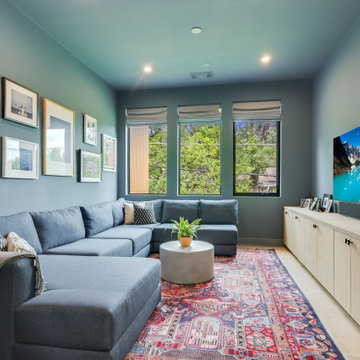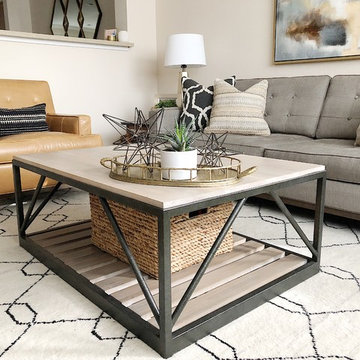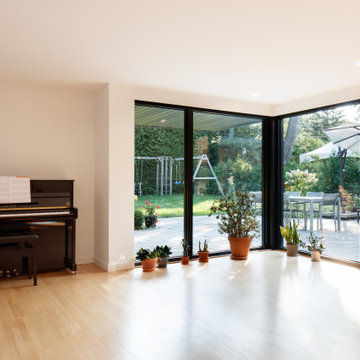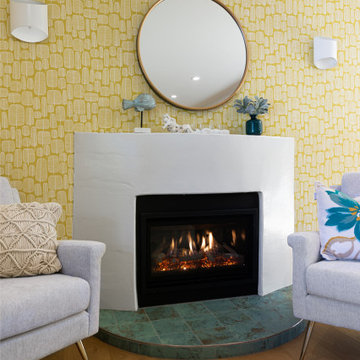Midcentury Family Room Design Photos with Light Hardwood Floors
Refine by:
Budget
Sort by:Popular Today
181 - 200 of 712 photos
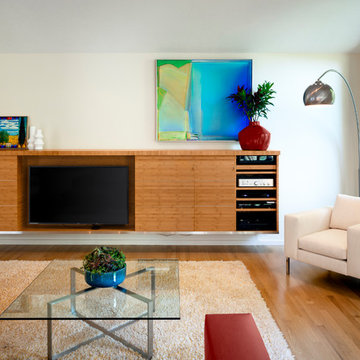
After living in their 1966 SW Portland home for more than 30 years, our clients were ready to rethink the best use of their space and furnish accordingly. We converted the barely used living room to a light and modern media room with a custom wall-mounted bamboo cabinet that provides a clean solution for hiding the tv. The furniture is a mix of modern classic design and custom solutions tailored to the specific needs of this couple. We added the expansive three-panel slider door to the garden, plus skylights, lighting, paint, and refinished floors.
Project by Portland interior design studio Jenni Leasia Interior Design. Also serving Lake Oswego, West Linn, Vancouver, Sherwood, Camas, Oregon City, Beaverton, and the whole of Greater Portland.
For more about Jenni Leasia Interior Design, click here: https://www.jennileasiadesign.com/
To learn more about this project, click here:
https://www.jennileasiadesign.com/sw-portland-midcentury
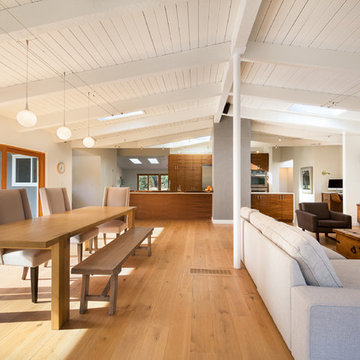
outside (is)the box
Portland, OR
type: remodel & addition
status: built
photography: Erin Riddle of KLiK Concepts
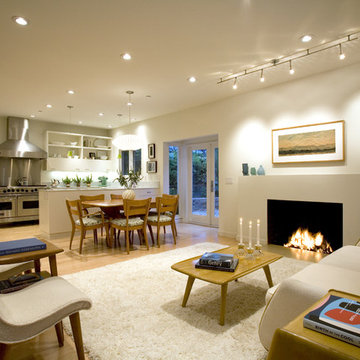
Los Angeles and Orange County's
Award Winning General Contractor
General Contractors
Location: 1376 Coronado Ave.
Long Beach, CA 90804
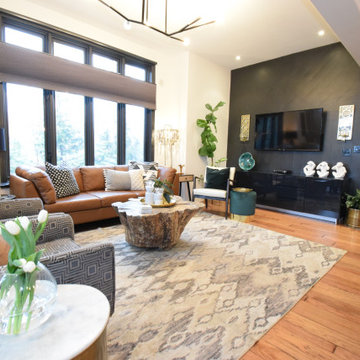
MCM lounge adjacent to kitchen. Warm tones, rich black feature wall and metals create a relaxed atmosphere
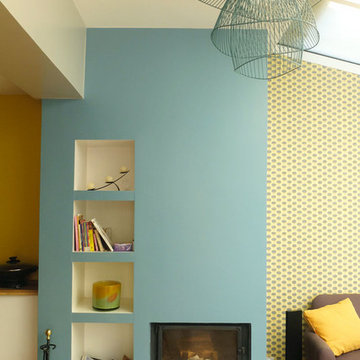
Photos : Espaces à Rêver / Réalisation de la rénovation : Carole Lachot architecte D.P.L.G
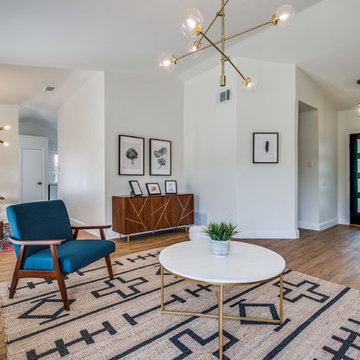
Modern Midcentury Interior with Patterned Jute Rug, Painted Brick Fireplace, Brass Glass Globe Chandelier and Catcus Accenting the Midcentury Furniture.
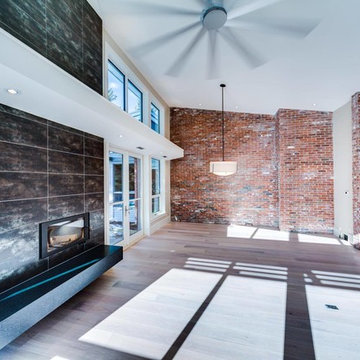
This beautiful great room extends off the open concept kitchen and out to a beautiful patio space.
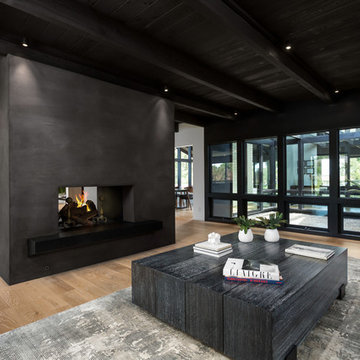
Den with two-sided wood burning fireplace. Courtyard atrium, Dining Room and Kitchen beyond. Photo by Clark Dugger
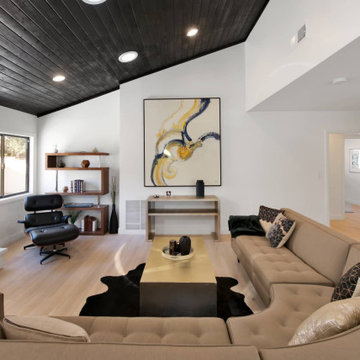
The family room of our MidCentury Modern Encino home remodel features a statement black shiplap vaulted ceiling paired with midcentury modern furniture. A fireplace with black and white marble trim overlooks the room with large art accent pieces over the mantle. Light hardwood floors on an open floor plan complete the space.
Midcentury Family Room Design Photos with Light Hardwood Floors
10
