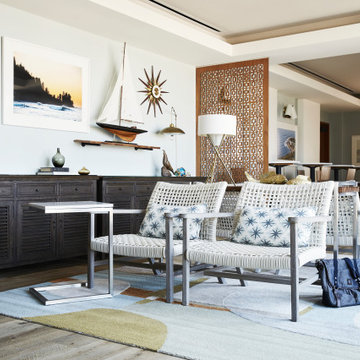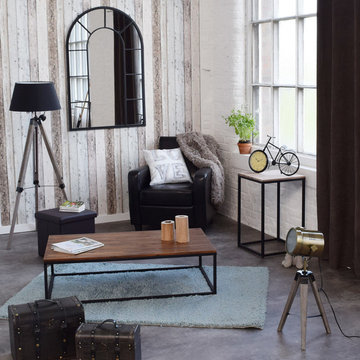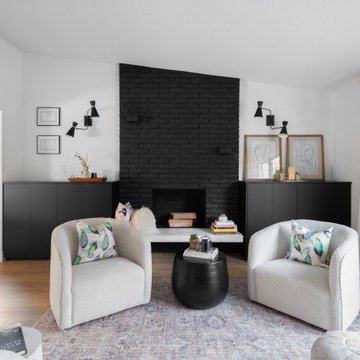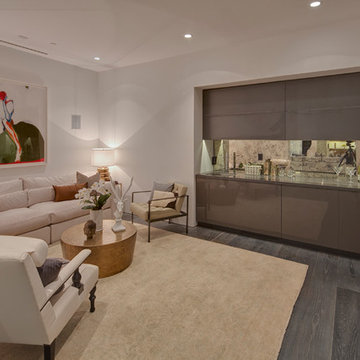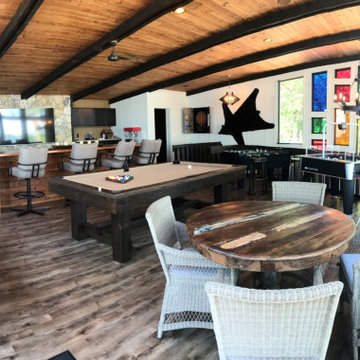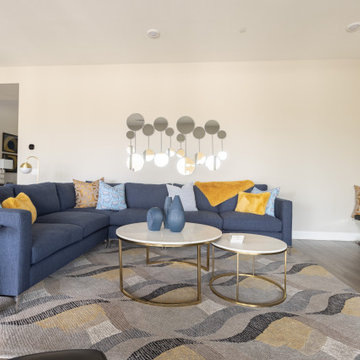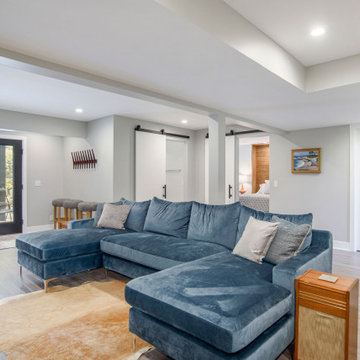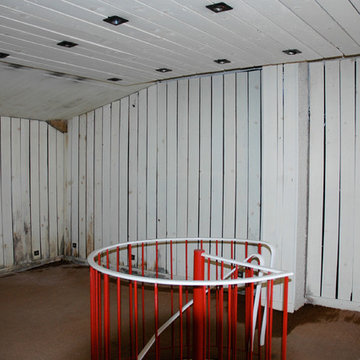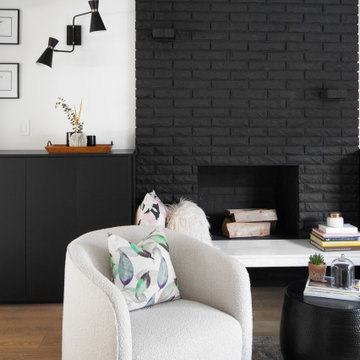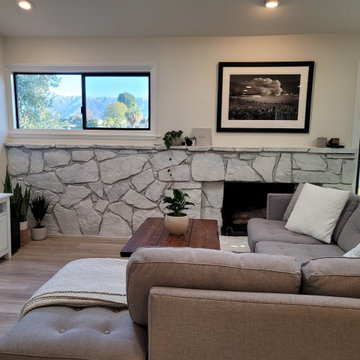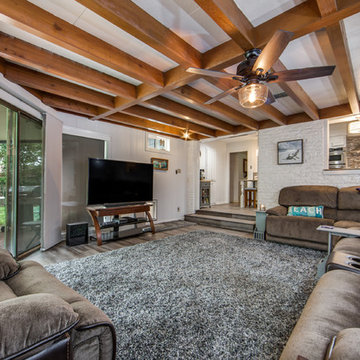Midcentury Family Room Design Photos with Vinyl Floors
Refine by:
Budget
Sort by:Popular Today
1 - 20 of 41 photos
Item 1 of 3

This open concept living room features a mono stringer floating staircase, 72" linear fireplace with a stacked stone and wood slat surround, white oak floating shelves with accent lighting, and white oak on the ceiling.

A classic select grade natural oak. Timeless and versatile. With the Modin Collection, we have raised the bar on luxury vinyl plank. The result is a new standard in resilient flooring. Modin offers true embossed in register texture, a low sheen level, a rigid SPC core, an industry-leading wear layer, and so much more.
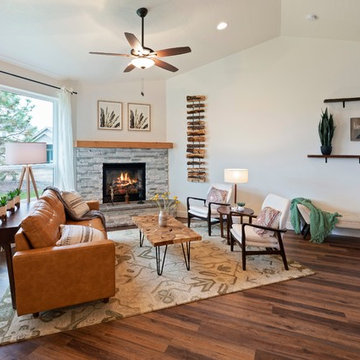
Warm and inviting, open floor concept family space. Warm up with the white stacked stone, corner gas fireplace. Dining opens up to a large covered back patio.
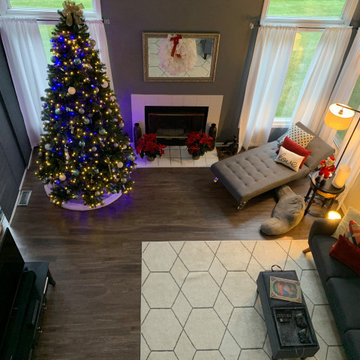
This Family Room was updated with modern furnishings as part of Jenkins Interiors staging service. The 10' tall Christmas Tree fits the space perfectly thanks to it's slender profile. The discerning viewer might notice the subtle integration of red accent pillows to integrate a signature color for the holiday season.
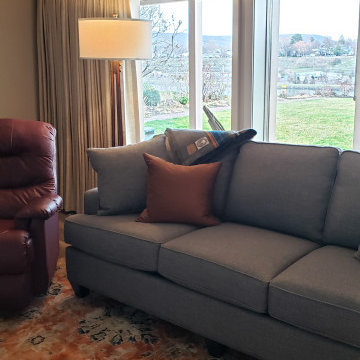
Downstairs Livingroom that was fully remodeled. Wood paneling and carpet was replaced with new paint and vinyl plank flooring.
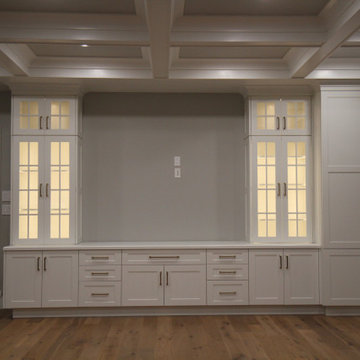
Wall storage cabinets, beautifully designed and placed to avoid the look of storage. Inside lighting make the center glow with warmth.
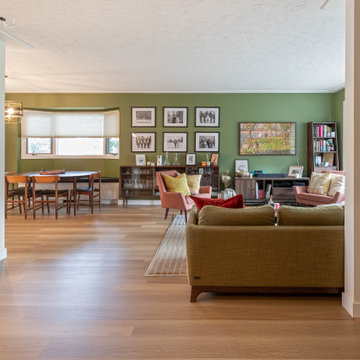
Our clients wanted to fully remodel a 50’s era bungalow they just purchased, while still maintaining some of its original features. They also wanted to open up their main living area to more easily host family & friends. To this end, the new kitchen layout included a large island ideal for entertaining. Modern wood cabinets with quartz countertops created a beautiful look that blended in well with some of the more traditional elements of the home. New wood-look luxury plank flooring was installed everywhere other than the bathrooms. Each bathroom was completely re-done including ceramic tile flooring, backsplashes, two-tone cabinets, and quartz countertops,. Custom millwork included a bench for the dining room, and a built in wardrobe along one wall in the master bedroom. This project turned out even better than we imagined!
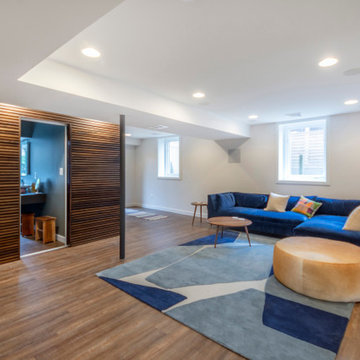
A contemporary sectional sofa provides plenty of seating and an optimal viewing area for any screenings. The accent wall wood cladding completes the design with a more rich look.
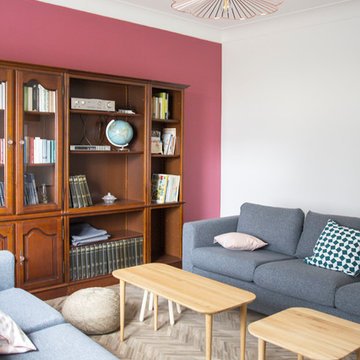
Grand séjour sol vinyle imitation parquet chevron mur framboise mobilier ikea meuble bibliotheque vidéo projecteur suspension fleur cuivre
Midcentury Family Room Design Photos with Vinyl Floors
1
