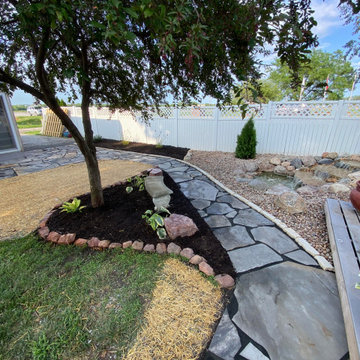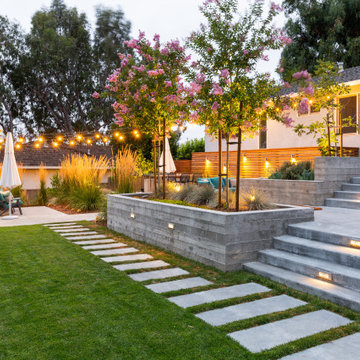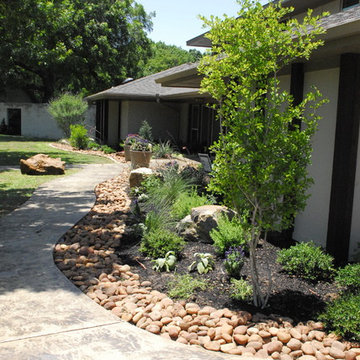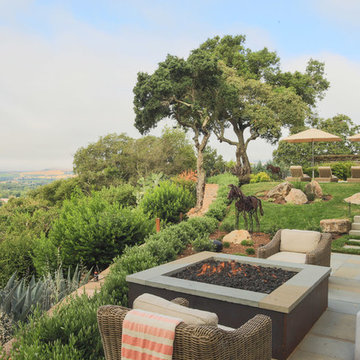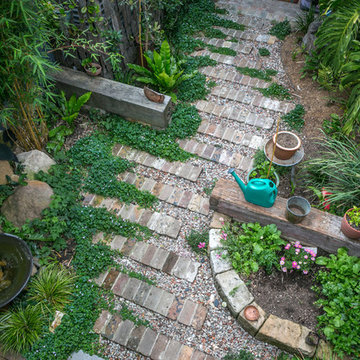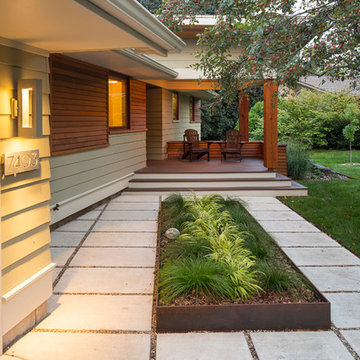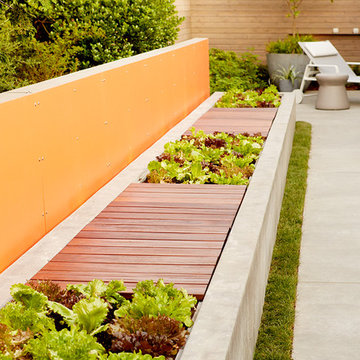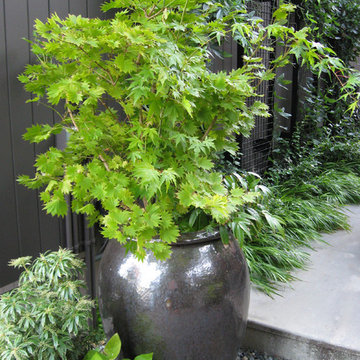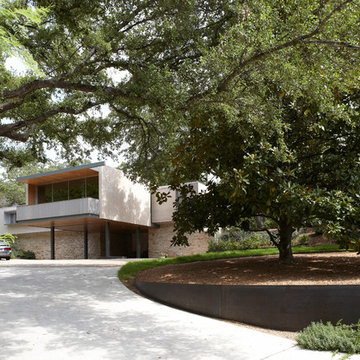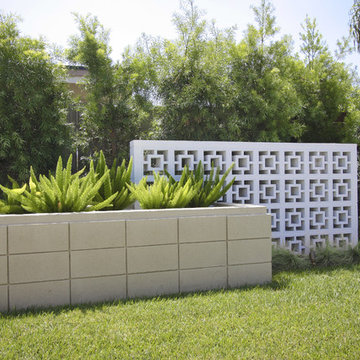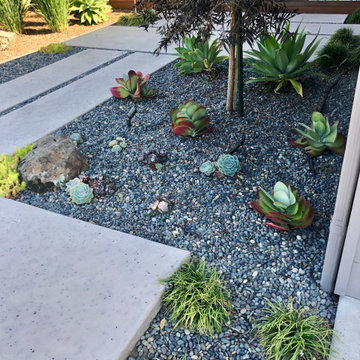Midcentury Green Garden Design Ideas

Central courtyard forms the main secluded space, capturing northern sun while protecting from the south westerly windows off the ocean. Large sliding doors create visual links through the study and dining spaces from front to rear.
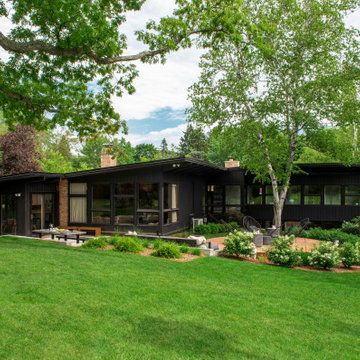
Overall view of the new backyard landscape for this Leenhouts designed mid-century modern home in Fox Point, Wisconsin.
Renn Kuhnen Photography
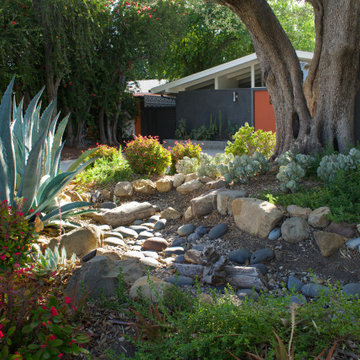
Sculptural agaves, succulents and California native plants punctuate the front landscape complementing the “arroyo seco” rain garden studded with boulders and branches. The rain garden catches 50% of the stormwater runoff from the roof and infiltrates it into the soil. The remaining 50% of the runoff goes to a second rain garden in the back yard.
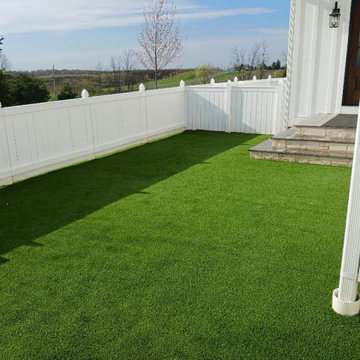
Teddy used to get all dirty when he went out to play and do his business BEFORE Liban Landscape installed premier pet turf causing his parents all kinds of work cleaning up paws and dog washing frequently. Now he can roll around, run around, and have fun without getting all dirty. Further, the presents he leaves behind are easy to find, easy to clean up, and even have a magical mineral infill that reduces odor and bacteria growth after the deed is done.
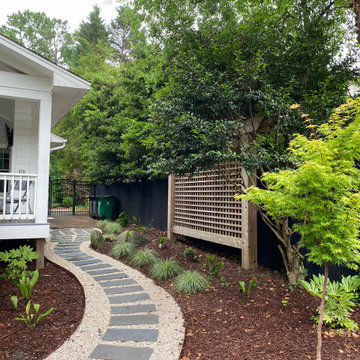
Backyard Renovation for family looking to share time with friends and dogs.
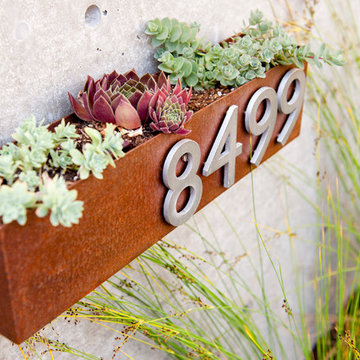
Already partially enclosed by an ipe fence and concrete wall, our client had a vision of an outdoor courtyard for entertaining on warm summer evenings since the space would be shaded by the house in the afternoon. He imagined the space with a water feature, lighting and paving surrounded by plants.
With our marching orders in place, we drew up a schematic plan quickly and met to review two options for the space. These options quickly coalesced and combined into a single vision for the space. A thick, 60” tall concrete wall would enclose the opening to the street – creating privacy and security, and making a bold statement. We knew the gate had to be interesting enough to stand up to the large concrete walls on either side, so we designed and had custom fabricated by Dennis Schleder (www.dennisschleder.com) a beautiful, visually dynamic metal gate.
Other touches include drought tolerant planting, bluestone paving with pebble accents, crushed granite paving, LED accent lighting, and outdoor furniture. Both existing trees were retained and are thriving with their new soil.
Photography by: http://www.coreenschmidt.com/
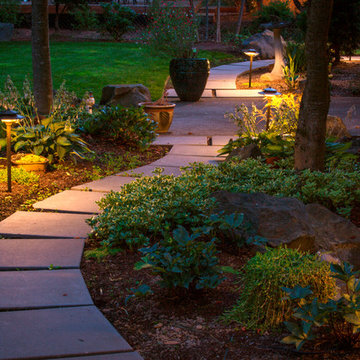
Low-voltage night lighting flanks the path as it continues through the backyard space. Late night trips out to the shed for that last-minute hobby session just became more feasible. Photography by: Joe Hollowell
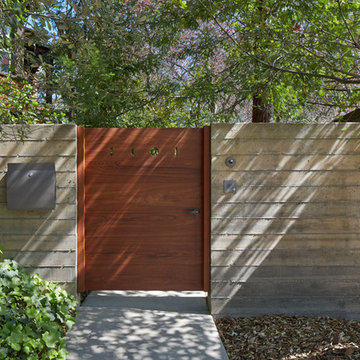
Entry gate at mid-century home in Berkeley, California with custom Ipe entry gate, walkway wih board-formed concrete walls. - Photo by Bruce Damonte.
Midcentury Green Garden Design Ideas
1

