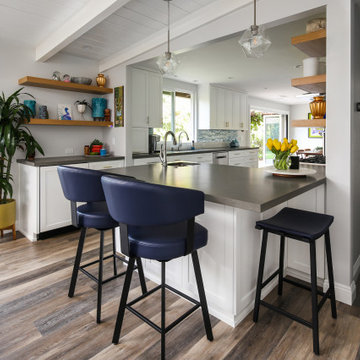Midcentury Kitchen with Medium Hardwood Floors Design Ideas
Refine by:
Budget
Sort by:Popular Today
1 - 20 of 4,016 photos
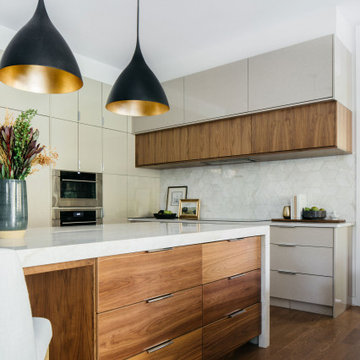
Walnut wood is a fan favorite for clients and designers! ?
Why we love it:
- Naturally beautiful even without a stain
- Warm, inviting tone
- Durable and long lasting
- Truly timeless
Click the link in our bio to see even more walnut wood projects!
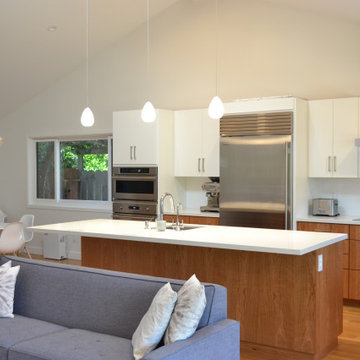
A vaulted ceiling great room with top end appliances, clean mid century modern lines and great access to the back yard.

The kitchen in this Mid Century Modern home is a true showstopper. The designer expanded the original kitchen footprint and doubled the kitchen in size. The walnut dividing wall and walnut cabinets are hallmarks of the original mid century design, while a mix of deep blue cabinets provide a more modern punch. The triangle shape is repeated throughout the kitchen in the backs of the counter stools, the ends of the waterfall island, the light fixtures, the clerestory windows, and the walnut dividing wall.

This 1957 mid-century modern home in North Oaks, MN is beaming with character, charm and happens to be the designer, Megan Dent’s, favorite style. The rambler was purchased in February 2018 and the new design began immediately. Being a 60-year-old home, the whole home remodel made it an exciting, modern and fresh transformation! The galley kitchen features Décor Cabinets, Cambria and Corian Quartz surfaces, original parquet flooring with a beautiful statement pendant. The master bathroom highlights Corian Quartz with a miter fold and a stunning Jeffery Court backsplash. The other rooms and entire home ties together beautifully with cohesive accessories and professional design expertise leading the way.
Scott Amundson Photography, LLC

A modern mid-century house in the Los Feliz neighborhood of the Hollywood Hills, this was an extensive renovation. The house was brought down to its studs, new foundations poured, and many walls and rooms relocated and resized. The aim was to improve the flow through the house, to make if feel more open and light, and connected to the outside, both literally through a new stair leading to exterior sliding doors, and through new windows along the back that open up to canyon views. photos by Undine Prohl

The goal of this project was to create an updated, brighter, and larger kitchen for the whole family to enjoy. This new kitchen also needed to seamlessly integrate with the rest of the home both functionally and aesthetically. The laundry room also needed an aesthetic refresh. What sets this kitchen apart is the laminated plywood edging between walnut cabinetry and the door handle detail integrated within those boundaries.

The kitchen that opens to a small family and dining room in a Mid Century modern home built by a student of Eichler. This Eichler inspired home was completely renovated and restored to meet current structural, electrical, and energy efficiency codes as it was in serious disrepair when purchased as well as numerous and various design elements being inconsistent with the original architectural intent of the house from subsequent remodels.

Auf eleganter Linie - SieMatic im Harmonischen Kontrast.
Moderne, minimalistische Küchenplanung mit wunderschönen Med-Century Gestaltungselementen und Design Interior.
Dunkle, anthrazit farbige Fronten stehen im eleganten Kontrast zu einer Keramik Arbeitsplatte, welche dem ausdrucksstarken Pulpis Marmor nachempfunden ist.
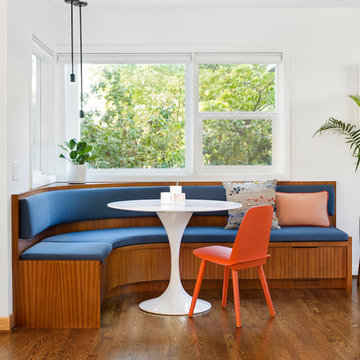
The curved banquette takes cues from the central circular fireplace in its form.
A couple marvels coexist here, all thanks to our highly skilled team- the mahogany edge detail along the top of the curve was expertly executed, and that seamless tapered *and* curved upholstered back is truly outstanding.
Another design feature of note- especially with an active family we like to make seat cushions flippable (and always cleanable); the break points between cushions here were deliberately chosen with this flexibility in mind.

An amazing Midcentury Eclectic custom kitchen! The Cabinet Face custom Walnut Slab fronts also conceal Thermador panel ready appliances. Adding our DIY Paint Grade MDF fronts to the island allow for a splash of color to be introduced to this stunning space.
Tile: Ann Sacks Savoy Stacked 1x4 Rice Paper
Pendant lights: CB2
Cabinet fronts: Walnut Slab and DIY Slab from The Cabinet Face
Cabinet boxes: IKEA Sektion

The homeowners, who were expecting their first child, were interested in expanding their current 2 bedroom/2 bathroom house for their growing family. They also wanted to retain the character of their 1940 era inside-the-beltline home. Wood Wise designer Kathy Walker worked with the clients on several design options to meet their list of requirements. The final plan includes adding 2 bedrooms, 1 bathroom, a new dining room, and sunroom. The existing kitchen and dining rooms were remodeled to create a new central kitchen with a large walk-in pantry with sink. The custom aqua color of the kitchen cabinets recalls period turquoise kitchens. The exterior of the home was updated with paint and a new standing-seam metal roof to complete the remodel.
Wood Wise provided all design. Kathy Walker designed the cabinet plan and assisted homeowners with all showroom selections.
Stuart Jones Photography
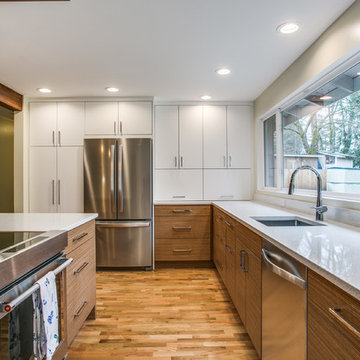
Opened up the tiny closed off kitchen to the living space.
Added new large window in the kitchen, new hardwood flooring, lighting, cabinets (Bellmont), quartz counter tops, new exterior door, paint and appliances. Added new floor, lighting and cabinets in the laundry room.

Compact U-shaped kitchen in Hackney
Matt Lacquer doors in Ceramic Blue by Sanderson
Bespoke Handles and Box Shelves in American Black Walnut
40mm thick American Black Walnut worktops
Scallop tiles by Mosaic Del Sur
Copper Pendant by Nordlux
Photos by Polly Tootal
Midcentury Kitchen with Medium Hardwood Floors Design Ideas
1



