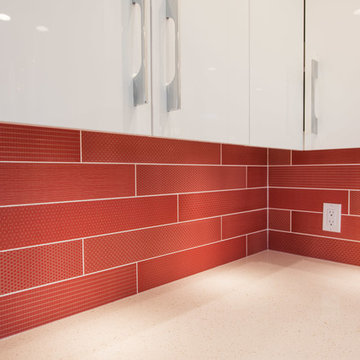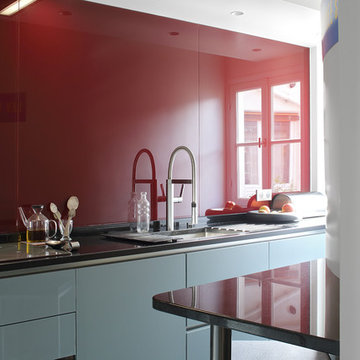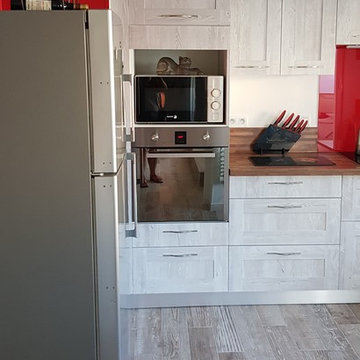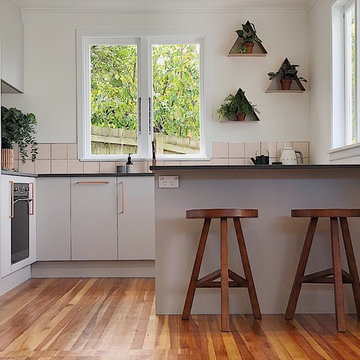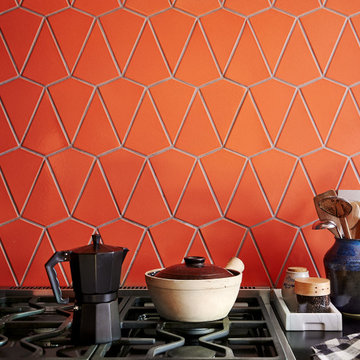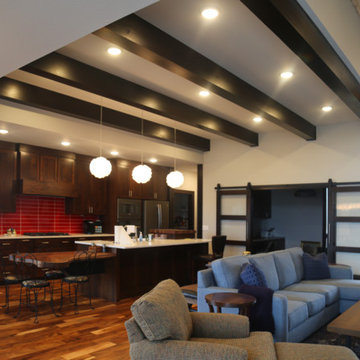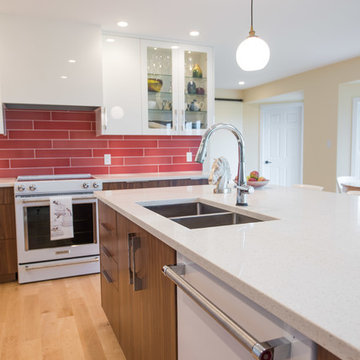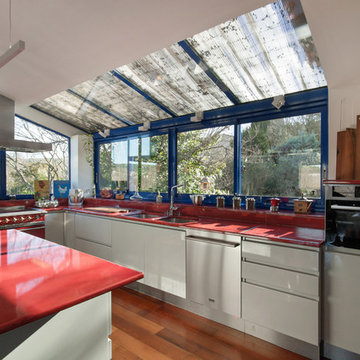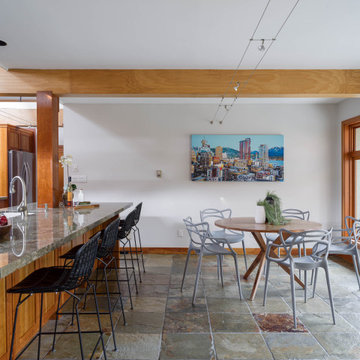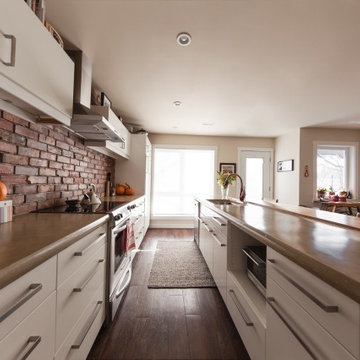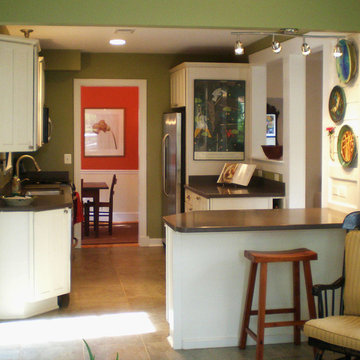Midcentury Kitchen with Red Splashback Design Ideas
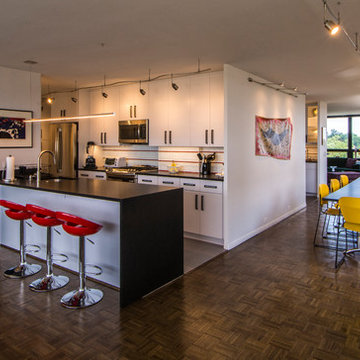
MBIA Remodeling Award of Excellence, 1st Place, Whole Interior $200K to $350K in this Mies Van Der Rohe early 1960's double condominium. Removed 2 inch thick solid plaster walls to create open kitchen / dining / family room plan. Suspended LED track lighting below solid concrete ceilings.
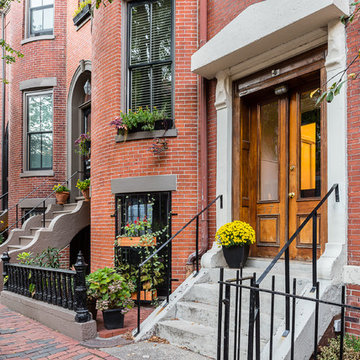
White shaker style cabinets with antique mirror inserts. Wolf gas range with stainless steel professional hood and built-in Sub Zero refrigerator. Large kitchen island with Calcutta Lincoln marble stone countertops. Custom walnut built-ins with open shelves.
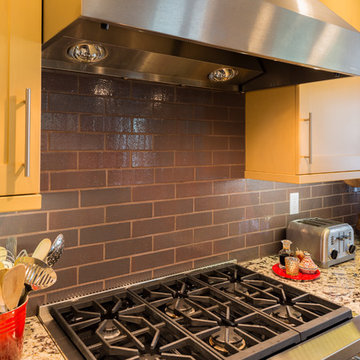
A kitchen design by Interior Dimensions features Fireclay tile as the backsplash, coupled with yellow stained cabinetry and stainless steel appliances.
By Doug Walker Photography
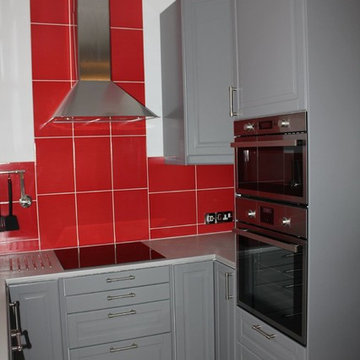
black and stainless appliances give a modern twist, with the halogen hob giving a slick finish with practical control of temperature.
all photos by Applesteam Limited
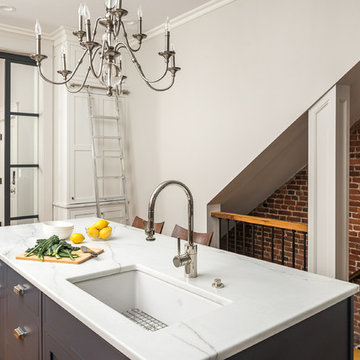
White shaker style cabinets with antique mirror inserts. Wolf gas range with stainless steel professional hood and built-in Sub Zero refrigerator. Large kitchen island with Calcutta Lincoln marble stone countertops. Custom walnut built-ins with open shelves.
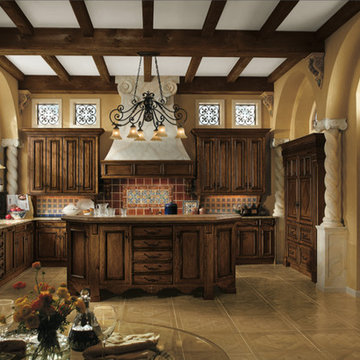
This gorgeous, vintage kitchen is beautiful beyond its years. This kitchen features dark-wooden cabinetry from Wood-Mode, which provides an abundant amount of storage and it definitely provides style. This kitchen has a very pretty red and blue tile backsplash that is more like a piece of art rather than a backsplash. The windows have metal doors on them to make the room even more majestic.
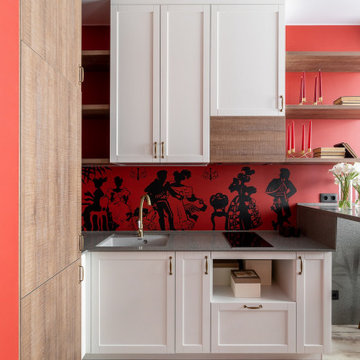
Кухня-гостиная выполнена в ярких цветах на контрасте белого и красного дополнена серыми деталями и панно за изголовьем дивана.
Светлая кухня с филенчатыми фасадами имеет серую столешницу в цвет текстиля на мебели и шторах. Несмотря на яркие краски комната смотрится гармонично и красиво.
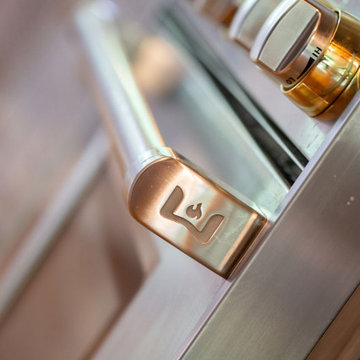
This was a kitchen renovation of a mid-century modern home in Peoria, Illinois. The galley kitchen needed more storage, professional cooking appliances, and more connection with the living spaces on the main floor. Kira Kyle, owner of Kitcheart, designed and built-in custom cabinetry with a gray stain finish to highlight the grain of the hickory. Hardware from Pottery Barn in brass. Appliances form Wolf, Vent-A-Hood, and Kitchen Aid. Reed glass was added to the china cabinets. The cabinet above the Kitchen Aid mixer was outfitted with baking storage. Pull-outs and extra deep drawers made storage more accessible. New Anderson windows improved the view. Storage more than doubled without increasing the footprint, and an arched opening to the family room allowed the cook to connect with the rest of the family.
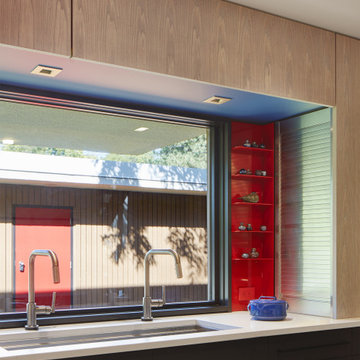
This 1963 architect designed home needed some careful design work to make it livable for a more modern couple, without forgoing its Mid-Century aesthetic. The bulk of the renovation work was done in the kitchen and powder room. Both rooms had been made dark and unappetizing previously by a 1990's remodel. Light was invited into the kitchen with new large windows, all new appliances and a blue and red color scheme to pair with the existing home materials. Designed by David Wagner, AIA with Marta Snow, AIA.
Midcentury Kitchen with Red Splashback Design Ideas
3
