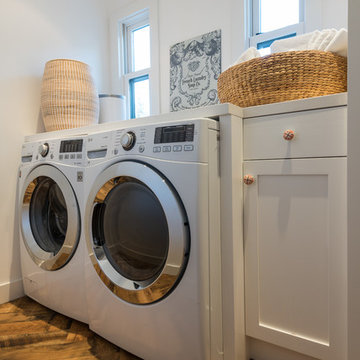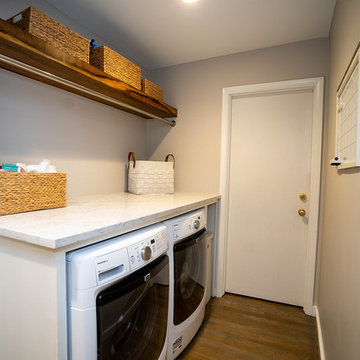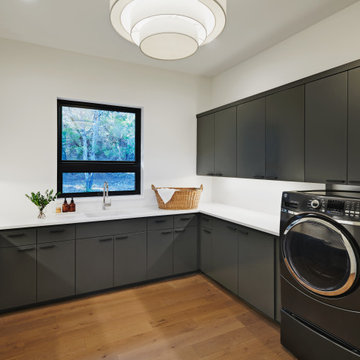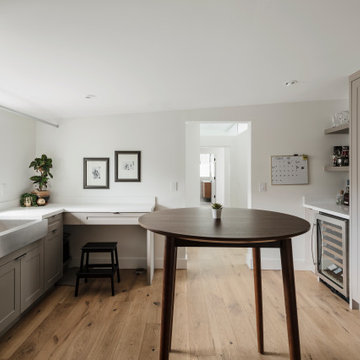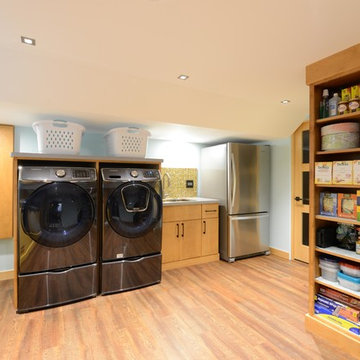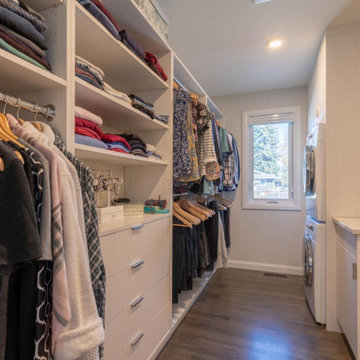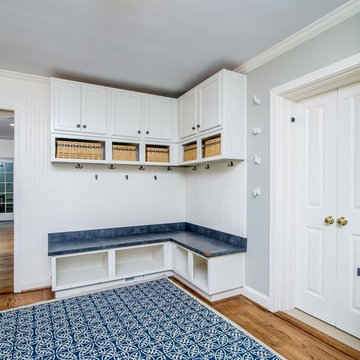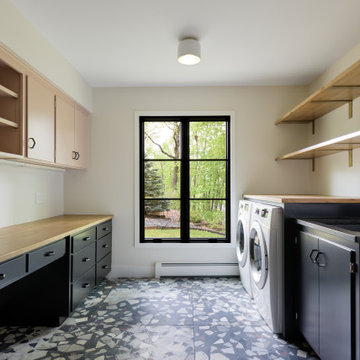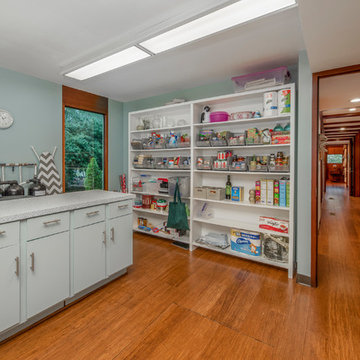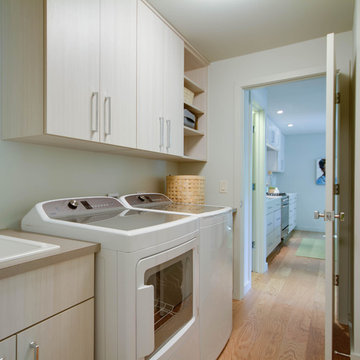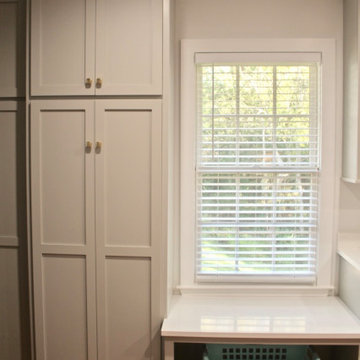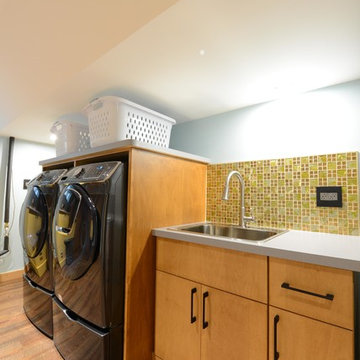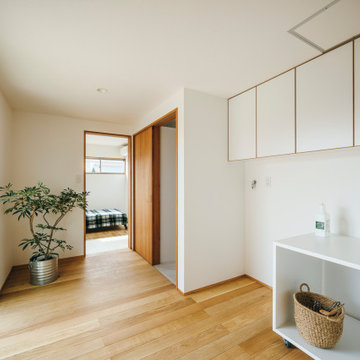Midcentury Laundry Room Design Ideas with Medium Hardwood Floors
Refine by:
Budget
Sort by:Popular Today
1 - 20 of 25 photos
Item 1 of 3
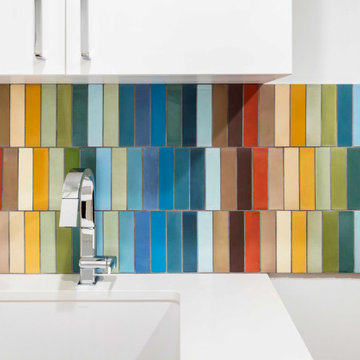
Laundry room backsplash - Custom Tile Design
Photography: © Christopher Payne/Esto

Customized cabinetry is used in this drop zone area in the laundry/mudroom to accommodate a kimchi refrigerator. Design and construction by Meadowlark Design + Build in Ann Arbor, Michigan. Professional photography by Sean Carter.

This East Hampton, Long Island Laundry Room is made up of Dewitt Starmark Cabinets finished in White. The countertop is Quartz Caesarstone and the floating shelves are Natural Quartersawn Red Oak.
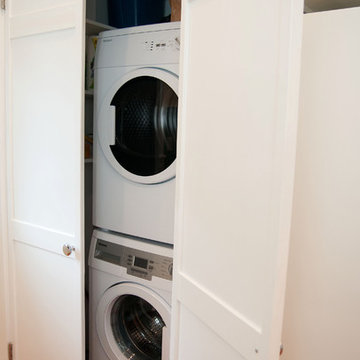
A laundry room off the kitchen provides extra storage and a stacked washer and dryer.

Customized cabinetry is used in this drop zone area in the laundry/mudroom to accommodate a kimchi refrigerator. Design and construction by Meadowlark Design + Build in Ann Arbor, Michigan. Professional photography by Sean Carter.
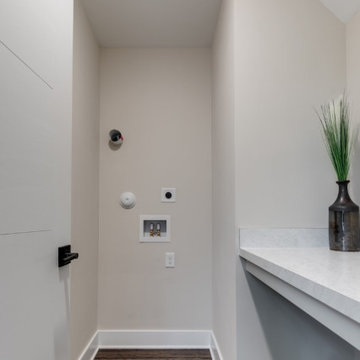
We’ve carefully crafted every inch of this home to bring you something never before seen in this area! Modern front sidewalk and landscape design leads to the architectural stone and cedar front elevation, featuring a contemporary exterior light package, black commercial 9’ window package and 8 foot Art Deco, mahogany door. Additional features found throughout include a two-story foyer that showcases the horizontal metal railings of the oak staircase, powder room with a floating sink and wall-mounted gold faucet and great room with a 10’ ceiling, modern, linear fireplace and 18’ floating hearth, kitchen with extra-thick, double quartz island, full-overlay cabinets with 4 upper horizontal glass-front cabinets, premium Electrolux appliances with convection microwave and 6-burner gas range, a beverage center with floating upper shelves and wine fridge, first-floor owner’s suite with washer/dryer hookup, en-suite with glass, luxury shower, rain can and body sprays, LED back lit mirrors, transom windows, 16’ x 18’ loft, 2nd floor laundry, tankless water heater and uber-modern chandeliers and decorative lighting. Rear yard is fenced and has a storage shed.
Midcentury Laundry Room Design Ideas with Medium Hardwood Floors
1
