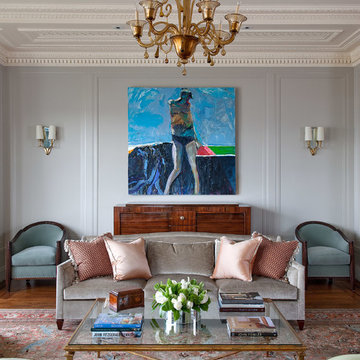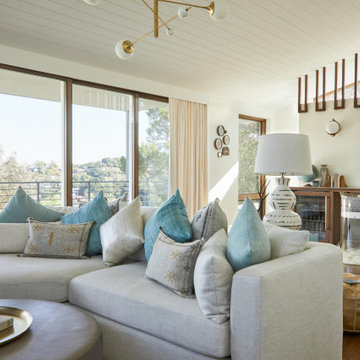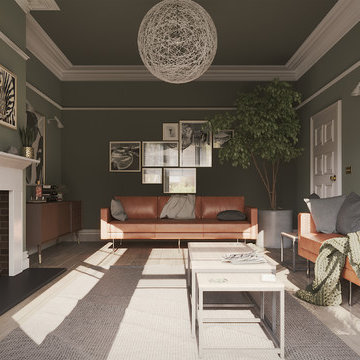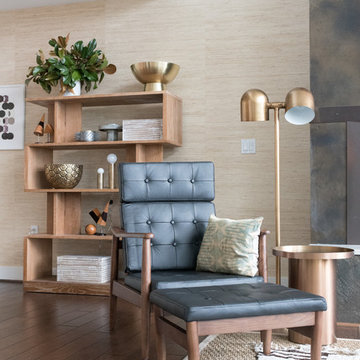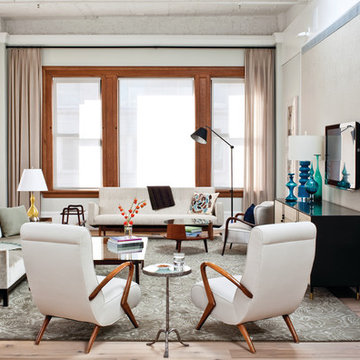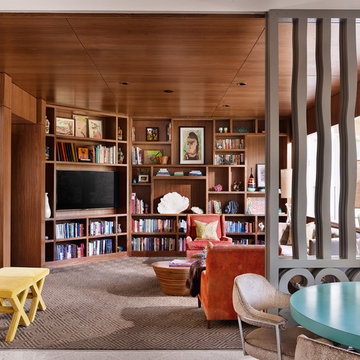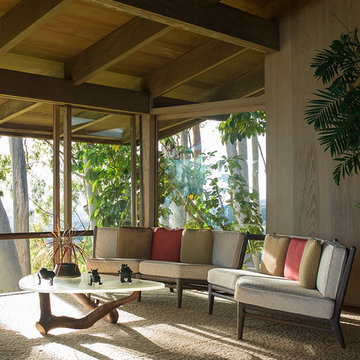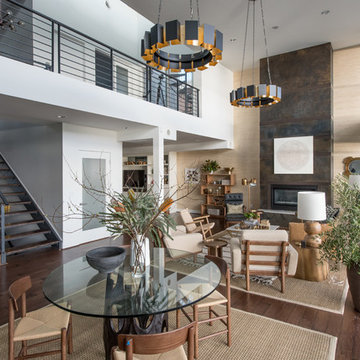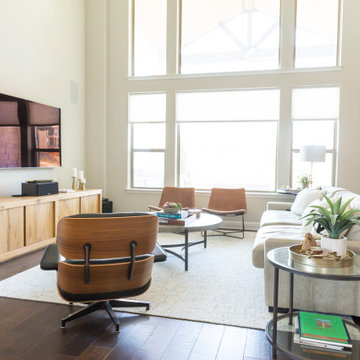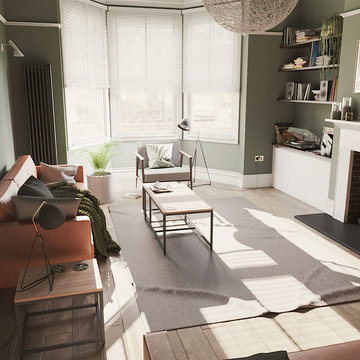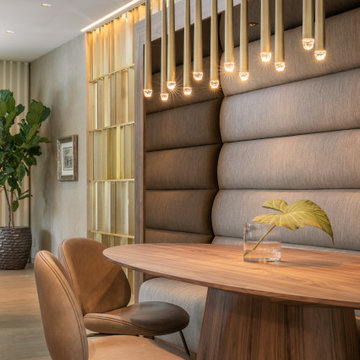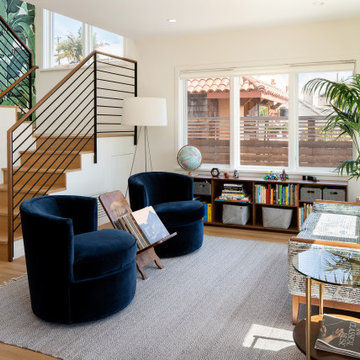Midcentury Living Room Design Photos
Refine by:
Budget
Sort by:Popular Today
81 - 100 of 773 photos
Item 1 of 3
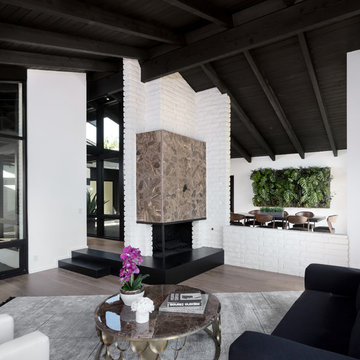
Living Room with tall vaulted ceilings and wood burning fireplace looking towards the dining room. Photo by Clark Dugger
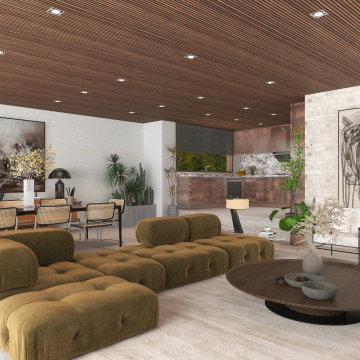
This Hampstead detached house was built specifically with a young professional in mind. We captured a classic 70s feel in our design, which makes the home a great place for entertaining. The main living area is large open space with an impressive fireplace that sits on a low board of Rosso Levanto marble and has been clad in oxidized copper. We've used the same copper to clad the kitchen cabinet doors, bringing out the texture of the Calacatta viola marble worktop and backsplash. Finally, iconic pieces of furniture by major designers help elevate this unique space, giving it an added touch of glamour.
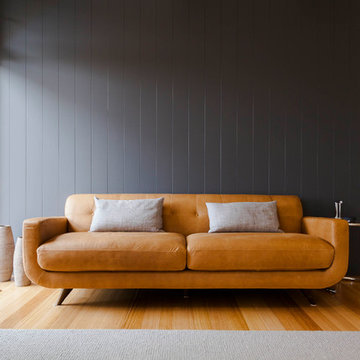
This feature leather lounge is a striking, but functional piece of furniture in keeping with the mid-century feel of the home.
Photographer: Matthew Forbes
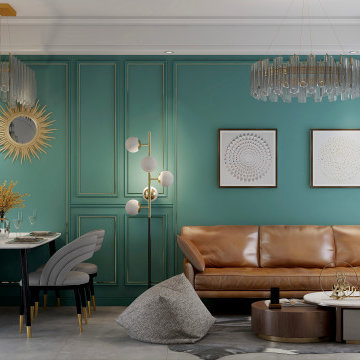
We are happy whenever we meet clients that knows exactly what they want and prepare their budget prior to contacting interior professionals. This is exactly what happened on this project. We designed and planned, implemented and managed the whole project to completion.
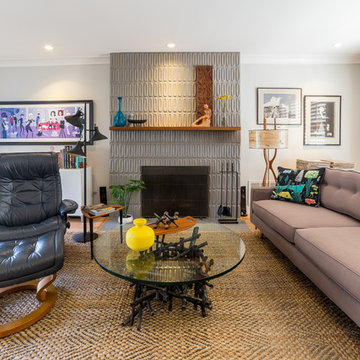
This living room remodel got a modern facelift during this whole house remodel. The major change is the fireplace remodel with beautiful new surround. This room is cozy and perfect to entertain guests in.

This perfect condition Restad & Relling Sofa is what launched our relationship with our local Homesteez source where we found some of the most delicious furnishings and accessories for our client.
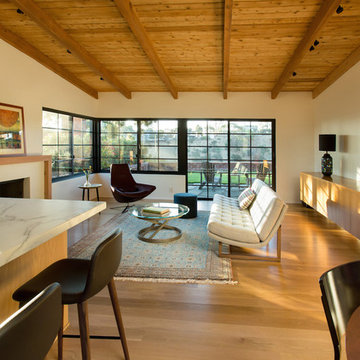
Living Room with access to rear yard lawn with Kitchen and Dining Room in foreground. "Griffin" sofa by Lawson-Fenning and "Metropolitan" Chair by B&B Italia. Photo by Clark Dugger. Furnishings by Susan Deneau Interior Design
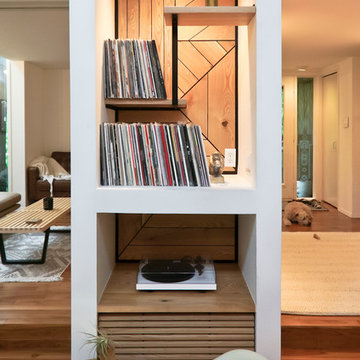
This built-in was a small part of a project that coincided with some modern hand railing and ladders.
We played around with some interesting lines through the design process.
The result was this geometric abstraction design back panel (all built in reclaimed Ash) meant to draw attention to a space that could have been stark.
The objective of this design also needed to be functional.
We incorporated a tiered offset reclaimed Ash shelf unit that allows the light to fall through and tastefully illuminate the records.
The slatted feature below is a cover panel for the lower space housing electronic (i.e. router, external hard drive…).
Its built with 3/4″ reclaimed Ash slats resting in laser cut slots in the steel rails.
The space allocation between each slat allows for air movement for the electronics.
2016 © Ray Chan Photo, All Rights Reserved
Midcentury Living Room Design Photos
5
