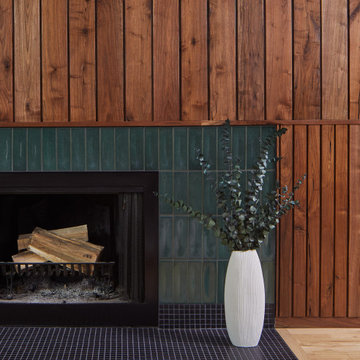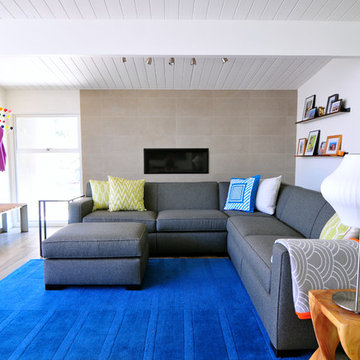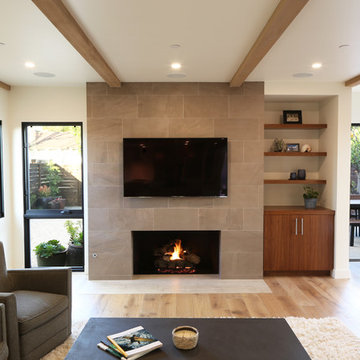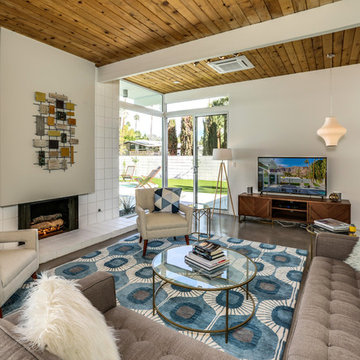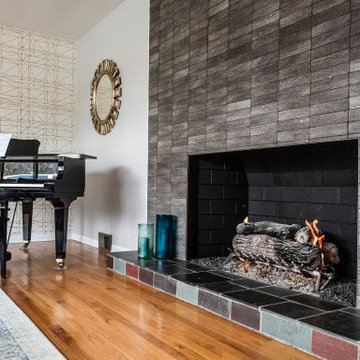Midcentury Living Room Design Photos with a Tile Fireplace Surround
Refine by:
Budget
Sort by:Popular Today
121 - 140 of 892 photos
Item 1 of 3
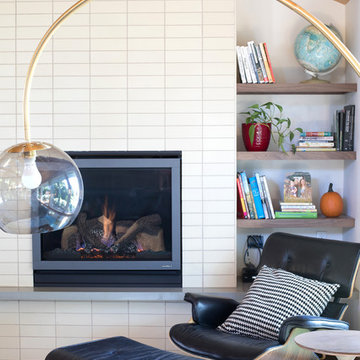
Winner of the 2018 Tour of Homes Best Remodel, this whole house re-design of a 1963 Bennet & Johnson mid-century raised ranch home is a beautiful example of the magic we can weave through the application of more sustainable modern design principles to existing spaces.
We worked closely with our client on extensive updates to create a modernized MCM gem.
Extensive alterations include:
- a completely redesigned floor plan to promote a more intuitive flow throughout
- vaulted the ceilings over the great room to create an amazing entrance and feeling of inspired openness
- redesigned entry and driveway to be more inviting and welcoming as well as to experientially set the mid-century modern stage
- the removal of a visually disruptive load bearing central wall and chimney system that formerly partitioned the homes’ entry, dining, kitchen and living rooms from each other
- added clerestory windows above the new kitchen to accentuate the new vaulted ceiling line and create a greater visual continuation of indoor to outdoor space
- drastically increased the access to natural light by increasing window sizes and opening up the floor plan
- placed natural wood elements throughout to provide a calming palette and cohesive Pacific Northwest feel
- incorporated Universal Design principles to make the home Aging In Place ready with wide hallways and accessible spaces, including single-floor living if needed
- moved and completely redesigned the stairway to work for the home’s occupants and be a part of the cohesive design aesthetic
- mixed custom tile layouts with more traditional tiling to create fun and playful visual experiences
- custom designed and sourced MCM specific elements such as the entry screen, cabinetry and lighting
- development of the downstairs for potential future use by an assisted living caretaker
- energy efficiency upgrades seamlessly woven in with much improved insulation, ductless mini splits and solar gain
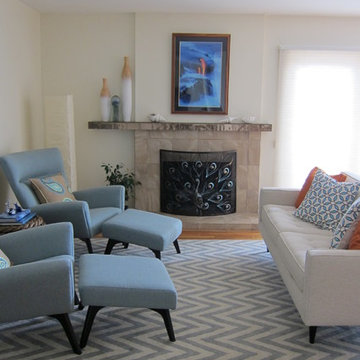
A bright, sunny room which reminds one of relaxing days at the beach while also sending a retro vibe
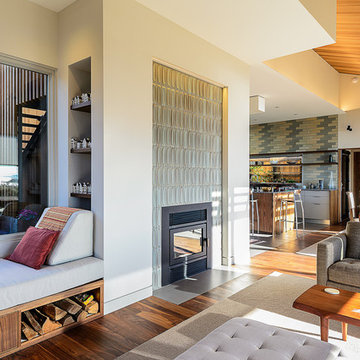
Empire Contracting Inc
707.884.9789
Photos By: Sea Ranch Images
www.searanchimages.com
707.653.6866
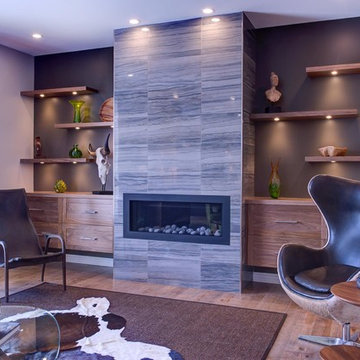
A prominent fireplace, surrounded by built-in wood cabinetry and shelving, creates a warm and welcoming environment.
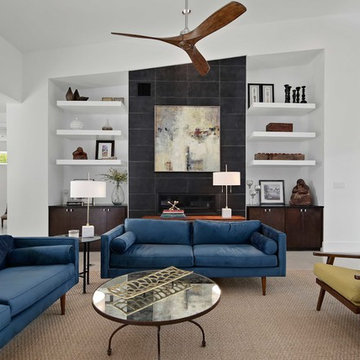
mid century modern house locate north of san antonio texas
house designed by oscar e flores design studio
photos by lauren keller
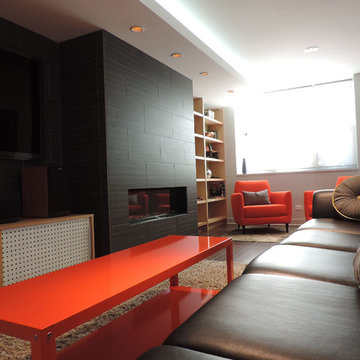
A modern gas fireplace, built-ins and furnishings with pops of color transform this basement into vibrant entertaining space.
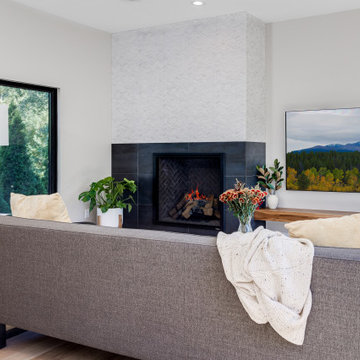
These clients (who were referred by their realtor) are lucky enough to escape the brutal Minnesota winters. They trusted the PID team to remodel their home with Landmark Remodeling while they were away enjoying the sun and escaping the pains of remodeling... dust, noise, so many boxes.
The clients wanted to update without a major remodel. They also wanted to keep some of the warm golden oak in their space...something we are not used to!
We landed on painting the cabinetry, new counters, new backsplash, lighting, and floors.
We also refaced the corner fireplace in the living room with a natural stacked stone and mantle.
The powder bath got a little facelift too and convinced another victim... we mean the client that wallpaper was a must.
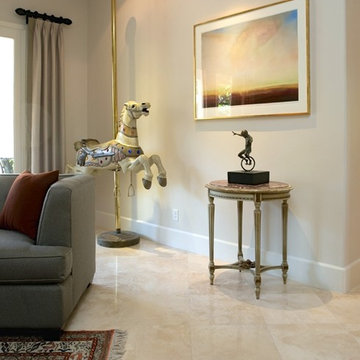
James Latta of Rancho Images -
MOVIE COLONY
When we met these wonderful Palm Springs clients, they were overwhelmed with the task of downsizing their vast collection of fine art, antiques, and sculptures. The problem was it was an amazing collection so the task was not easy. What do we keep? What do we let go? Design Vision Studio to the rescue! We realized that to really showcase these beautiful pieces, we needed to pick and choose the right ones and ensure they were showcased properly.
Lighting was improved throughout the home. We installed and updated recessed lights and cabinet lighting. Outdated ceiling fans and chandeliers were replaced. The walls were painted with a warm, soft ivory color and the moldings, door and windows also were given a complimentary fresh coat of paint. The overall impact was a clean bright room.
We replaced the outdated oak front doors with modern glass doors. The fireplace received a facelift with new tile, a custom mantle and crushed glass to replace the old fake logs. Custom draperies frame the views. The dining room was brought to life with recycled magazine grass cloth wallpaper on the ceiling, new red leather upholstery on the chairs, and a custom red paint treatment on the new chandelier to tie it all together. (The chandelier was actually powder-coated at an auto paint shop!)
Once crammed with too much, too little and no style, the Asian Modern Bedroom Suite is now a DREAM COME TRUE. We even incorporated their much loved (yet horribly out-of-date) small sofa by recovering it with teal velvet to give it new life.
Underutilized hall coat closets were removed and transformed with custom cabinetry to create art niches. We also designed a custom built-in media cabinet with "breathing room" to display more of their treasures. The new furniture was intentionally selected with modern lines to give the rooms layers and texture.
When we suggested a crystal ship chandelier to our clients, they wanted US to walk the plank. Luckily, after months of consideration, the tides turned and they gained the confidence to follow our suggestion. Now their powder room is one of their favorite spaces in their home.
Our clients (and all of their friends) are amazed at the total transformation of this home and with how well it "fits" them. We love the results too. This home now tells a story through their beautiful life-long collections. The design may have a gallery look but the feeling is all comfort and style.
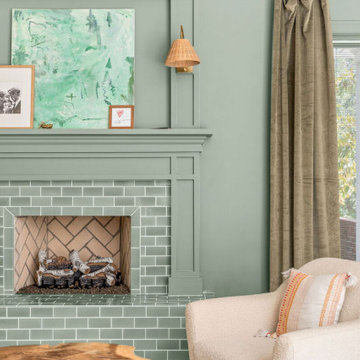
Soft colors make a powerful impression in this living room by lifestyle blogger Elsie Larson of A Beautiful Mess. Pairing perfectly with the sage-colored walls, 3x6 Subway Tile in soft green Rosemary clads the fireplace surround and hearth in a classic offset pattern punctuated by Long Edge Bullnose Trim
DESIGN
Elsie Larson, A Beautiful Mess
PHOTOS
Elsie Larson, A Beautiful Mess
TILE SHOWN
3x6 in Rosemary
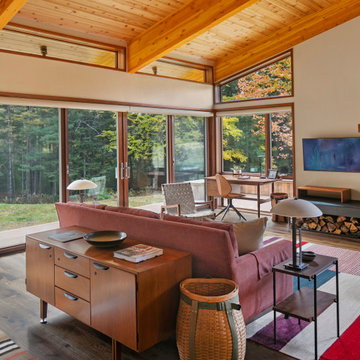
With a grand total of 1,247 square feet of living space, the Lincoln Deck House was designed to efficiently utilize every bit of its floor plan. This home features two bedrooms, two bathrooms, a two-car detached garage and boasts an impressive great room, whose soaring ceilings and walls of glass welcome the outside in to make the space feel one with nature.
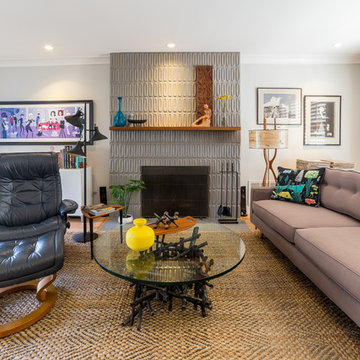
This living room remodel got a modern facelift during this whole house remodel. The major change is the fireplace remodel with beautiful new surround. This room is cozy and perfect to entertain guests in.
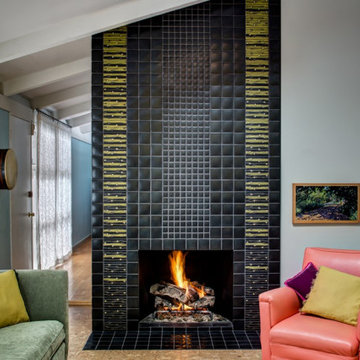
Midcentury modern fireplace by Motawi Tileworks featuring Zelda art tile. Photo: Justin Maconochie.

The wide sliding barn door allows the living room and den to be part of the same space or separated for privacy when the den is used for overflow sleeping or television room. Varying materials, window shade pockets and other treatments add interest and depth to the low ceilings.
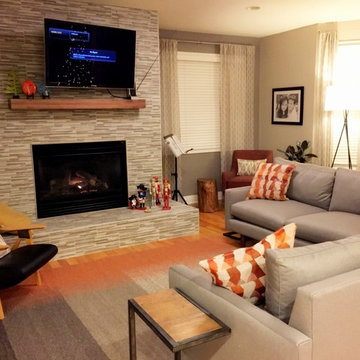
This project focuses on the transformation of a living room in the Observatory Park neighborhood of Denver. Our client for this project is a young, design-appreciating mom who wants a functional space that also addresses her love for good design. With a heavy Mid-Century Modern influence, we've developed a design that provides warmth, texture, and an entirely new orientation for her modern lifestyle.
Midcentury Living Room Design Photos with a Tile Fireplace Surround
7
