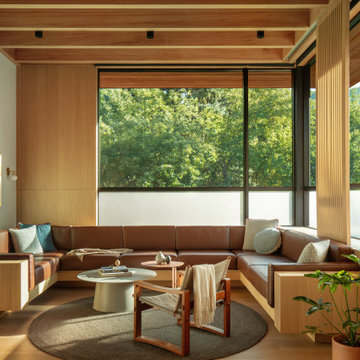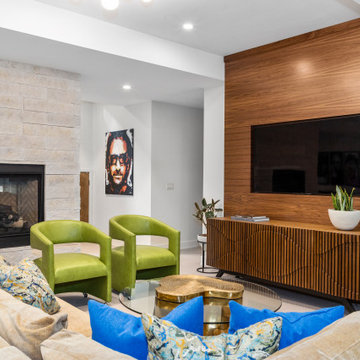Midcentury Living Room Design Photos with Wood Walls

Living: pavimento originale in quadrotti di rovere massello; arredo vintage unito ad arredi disegnati su misura (panca e mobile bar) Tavolo in vetro con gambe anni 50; sedie da regista; divano anni 50 con nuovo tessuto blu/verde in armonia con il colore blu/verde delle pareti. Poltroncine anni 50 danesi; camino originale. Lampada tavolo originale Albini.

Welcome to our Mid-Century Modern haven with a twist! Blending classic mid-century elements with a unique touch, we've embraced fluted wood walls, a striking corner fireplace, and bold oversized art to redefine our living and dining space.
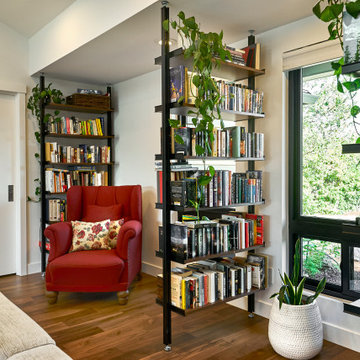
A ceiling soffit creates a sense of place for this library within the main living area. The compression shelving system can be moved as desired, making it easy to change the feel of the space.
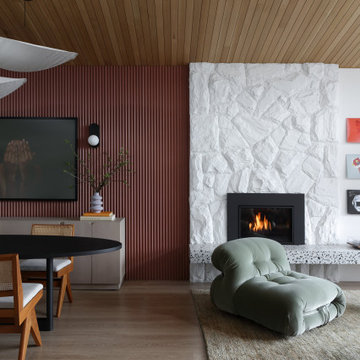
The terracotta-painted wood feature wall and the stone fireplace were both relatively cost-effective updates but they made a huge impact to the overall design look and feel. We replaced the original fireplace hearth with a long linear stone bench to add more entertaining functionality, such as seating and room for the homeowner's record collection. The original ceiling was an orange-pine so we replaced it with a white oak that spans the whole ceiling, elongating the room and making it feel more spacious.

cedar siding at the entry wall brings the facade material to the interior, creating a cohesive aesthetic at the new floor plan and entry
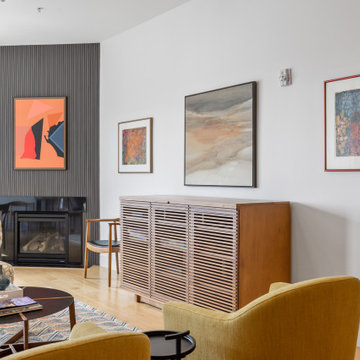
The entire condo's main living spaces were originally painted a mustard yellow- I like the color in furniture or accents, but not on my walls. Crisp 'Decorators White' completely changed the feel of the open spaces, allowing the amazing artwork or decor pieces stand out. There had not been any ceiling lighting and the easiest and least intrusive way to add some was through modern track lighting with lighting that could be directed to various focal pieces of art. The corner fireplace once had a very traditional white mantel and surround. Once removed, we added a wall of slat wood painted a dark charcoal that once taken to the ceiling, added the right drama and created a beautiful focal point. The clients hate to have a visible TV when not in use so the cabinet with TVLift hides it and pops up seamlessly for movie time.
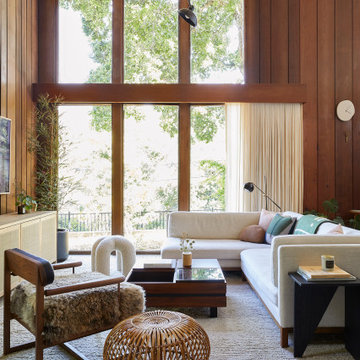
This 1960s home was in original condition and badly in need of some functional and cosmetic updates. We opened up the great room into an open concept space, converted the half bathroom downstairs into a full bath, and updated finishes all throughout with finishes that felt period-appropriate and reflective of the owner's Asian heritage.

This walnut screen wall seperates the guest wing from the public areas of the house. Adds a lot of personality without being distracting or busy.
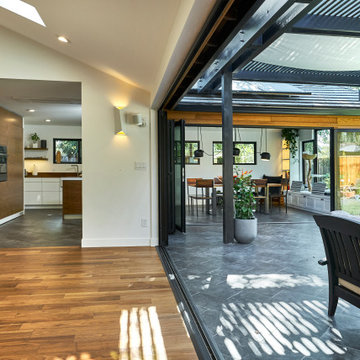
Four areas come together in this wide open floor plan: living room, kitchen, dining room and covered patio. Wide open accordion doors make the walls disappear and fully connect the house with nature.
Midcentury Living Room Design Photos with Wood Walls
1





