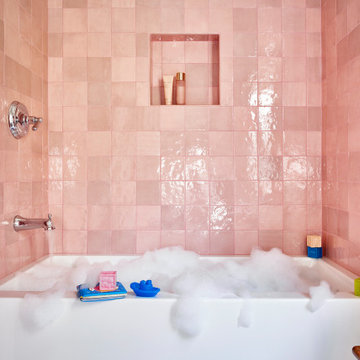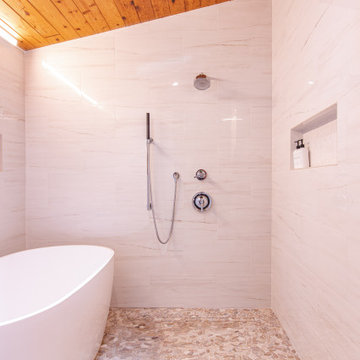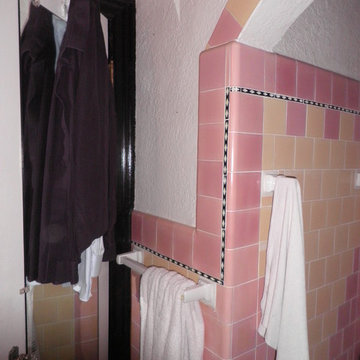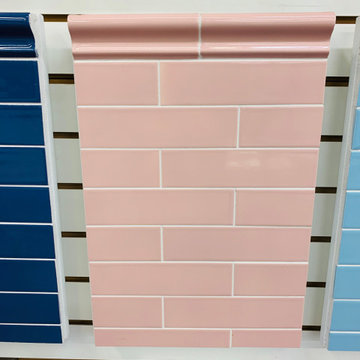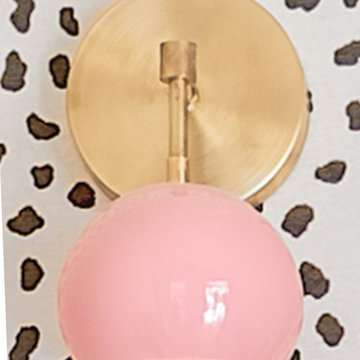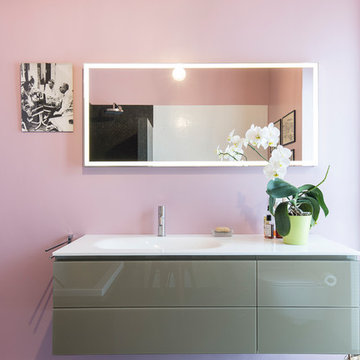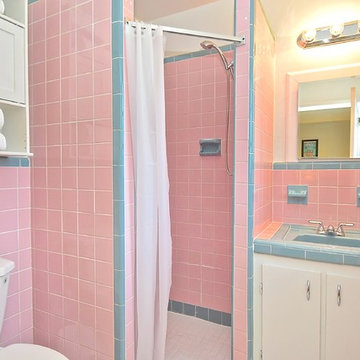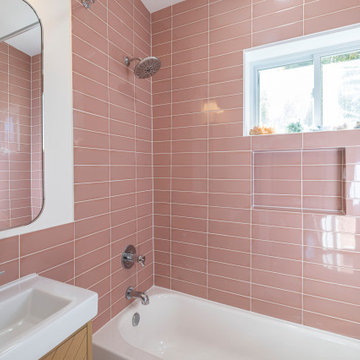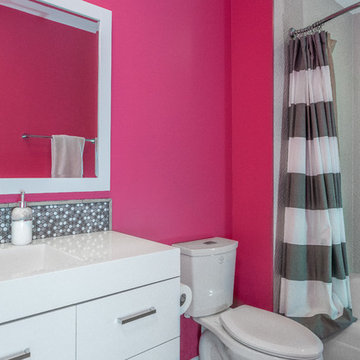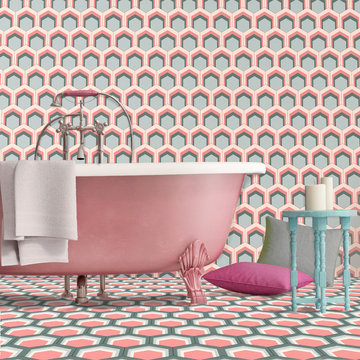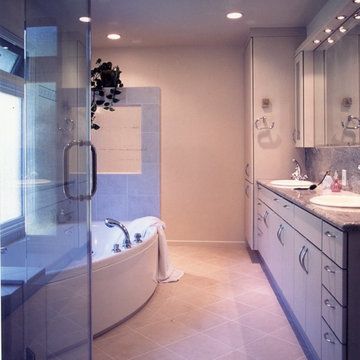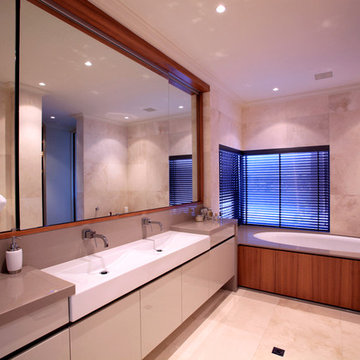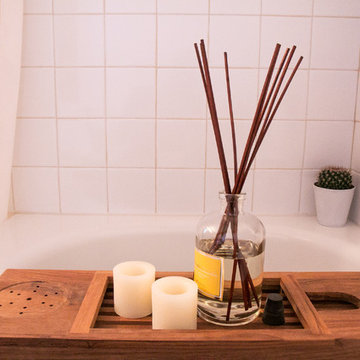Midcentury Pink Bathroom Design Ideas
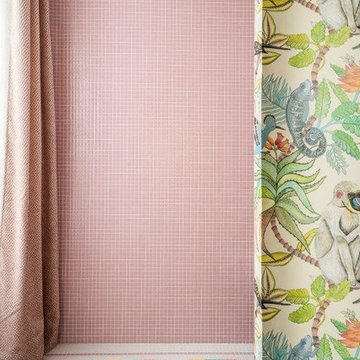
Nuria Alía Studio creó para Casa Decor 2017 un cuarto de baño cálido, íntimo, confortable y divertido para despertar los sentidos de los usuarios.
La zona de las cabinas tiene un diseño limpio para conseguir la máxima relajación. Por el contrario, el rincón de estar envuelve al usuario de una selva que invita a soñar y a evadirse de la rutina. En el centro de la estancia, una bañera exenta bajo una imponente lámpara y un gran espejo al lado para poder vestirse.
Como guinda del pastel y pieza clave en el proyecto, Hisbalit ha convertido en mosaico de vidrio un diseño de la interiorista con guiño Art Déco, gracias a su servicio de personalización. El diseño hace de alfombra en todo el espacio unificándolo y aportando ese punto divertido y creativo que no se debería perder nunca. Además, la firma también interviene en una de las paredes con el color 255 de su colección Unicolor, en formato cuadrado y acabado en brillo.

This unfinished basement utility room was converted into a stylish mid-century modern bath & laundry. Walnut cabinetry featuring slab doors, furniture feet and white quartz countertops really pop. The furniture vanity is contrasted with brushed gold plumbing fixtures & hardware. Black hexagon floors with classic white subway shower tile complete this period correct bathroom!

This client has been a client with EdenLA since 2010, and this is one of the projects we have done with them through the years. We are in planning phases now of a historical Spanish stunner in Hancock Park, but more on that later. This home reflected our awesome clients' affinity for the modern. A slight sprucing turned into a full renovation complete with additions of this mid century modern house that was more fitting for their growing family. Working with this client is always truly collaborative and we enjoy the end results immensely. The custom gallery wall in this house was super fun to create and we love the faith our clients place in us.
__
Design by Eden LA Interiors
Photo by Kim Pritchard Photography
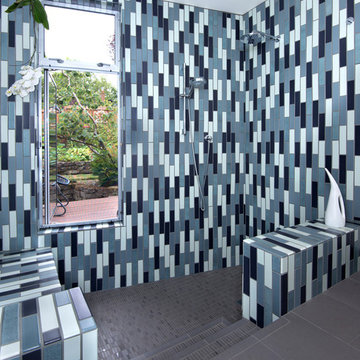
This unique shower has steps down into the wet room with multiple showerheads and bench seating. The varied blue tiles add interest.
Design by: Heidi Helgeson, H2D Architecture + Design
Built by : GT Residential Contracting
Photos by: Dennon Photography
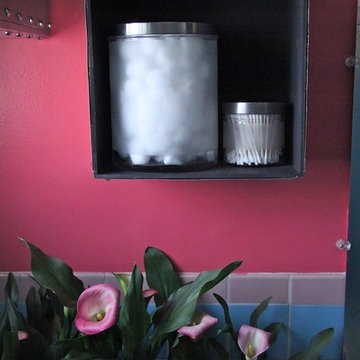
We are planning to remodel this bathroom completely in a few years, and wanted to do an 'in the meantime' update. This left the door open for me to do something playful and out of the ordinary. The bathroom had 1950s pink and blue tile, and blue damask style wallpaper on three of the walls, so I painted the remaining wall hot glossy pink. The whole space was starting to get a little too girly after this, so I decided to shake things up a bit, by introducing an industrial/steam punk edge to the space.
I have an abiding love of all things industrial, having grown up playing among the ship construction yards near my childhood home. Add to this an enjoyment of the 'My Fair Lady meets Barbarella' playfulness of steam punk, and you have my inspiration for this project.

The en Suite Bath includes a large tub as well as Prairie-style cabinetry and custom tile-work.
The homeowner had previously updated their mid-century home to match their Prairie-style preferences - completing the Kitchen, Living and DIning Rooms. This project included a complete redesign of the Bedroom wing, including Master Bedroom Suite, guest Bedrooms, and 3 Baths; as well as the Office/Den and Dining Room, all to meld the mid-century exterior with expansive windows and a new Prairie-influenced interior. Large windows (existing and new to match ) let in ample daylight and views to their expansive gardens.
Photography by homeowner.
Midcentury Pink Bathroom Design Ideas
1

