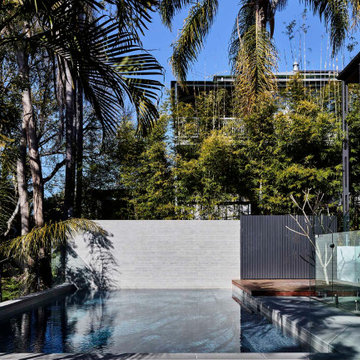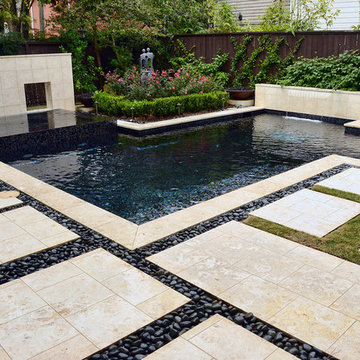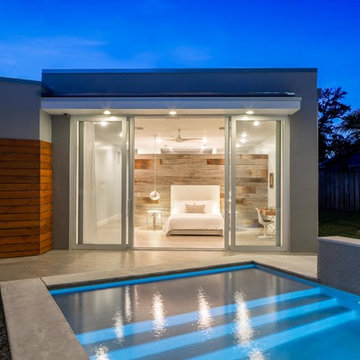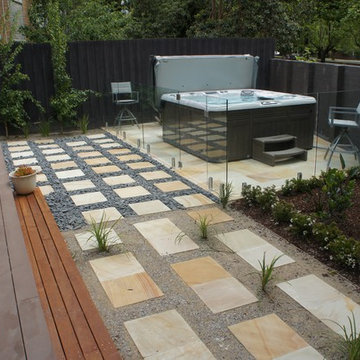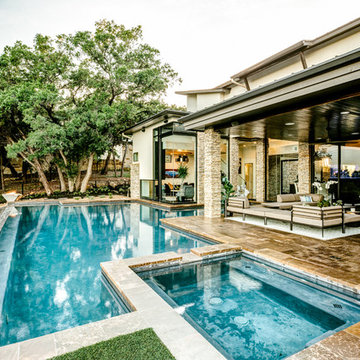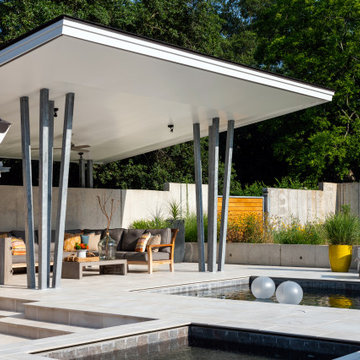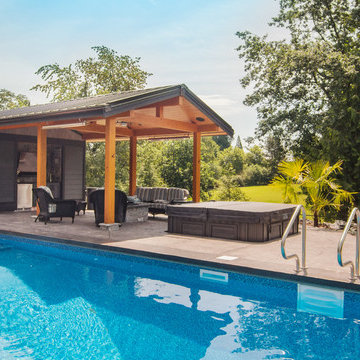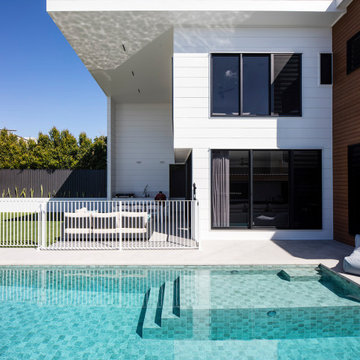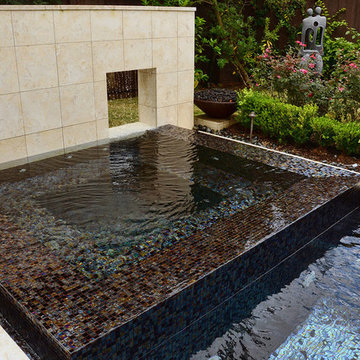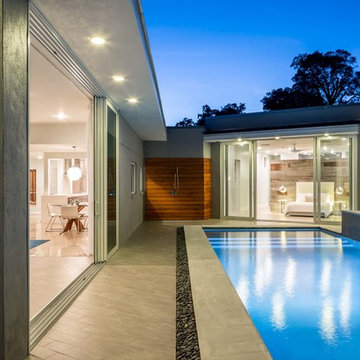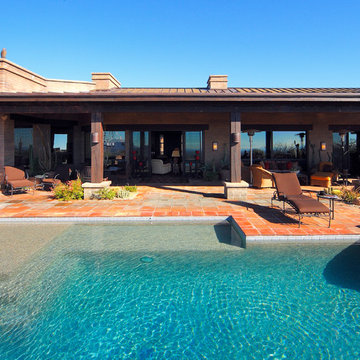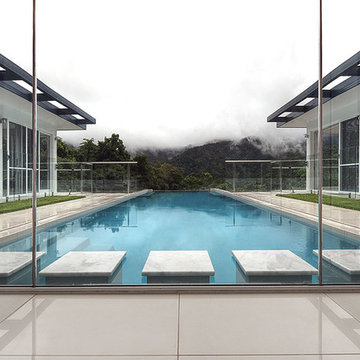Midcentury Pool Design Ideas with Tile
Refine by:
Budget
Sort by:Popular Today
1 - 20 of 47 photos
Item 1 of 3

A Sympathetic In-between
Positioned at the edge of the Field of Mars Reserve, Walless Cabana is the heart of family living, where people and nature come together harmoniously and embrace each other. In creating a seamless transition between the existing family home and the distant bushland, Walless Cabana deliberately curates the language of its surroundings through the Japanese concept of 'Shakkei' or borrowed scenery, ensuring its humble and respectful presence in place. Despite being a permanent structure, it is a transient space that adapts and changes dynamically with everchanging nature, personalities and lifestyle.
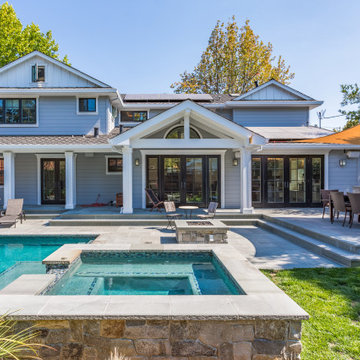
Almost any addition or change you make to a home will have an impact on its resale value, but that is not to say that any change will bring you the best return on investment. Proper planning and choosing the right renovations and upgrades will pay off the most. So, where should you start? For your convenience, we take care of all the aspects involved in increasing your property’s value.
Bathrooms and kitchens always bring a great return on investment, as it does not only increase value but also attracts more eyes to your property, even if you only choose to do some small improvements. Increasing interior spaces or making room additions are another great to achieve your reselling goals. For outdoor spaces, beautiful landscapes and living spaces where people can spend their days with friends and family are great selling points.
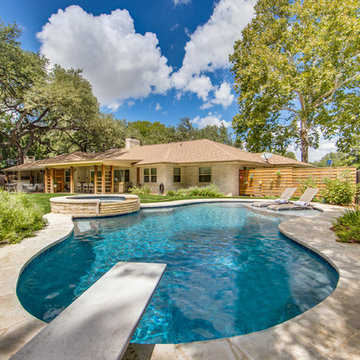
A beautiful patio conversion with an exterior kitchen. We removed the walls of the original closed-in patio to create an open space.
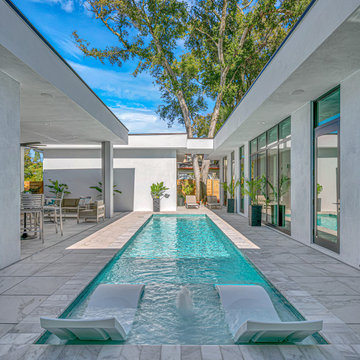
Charming Mid Century Modern with a Palm Springs Vibe
~Interiors by Debra Ackerbloom
~Architectural Design by Tommy Lamb
~Architectural Photography by Bill Horne
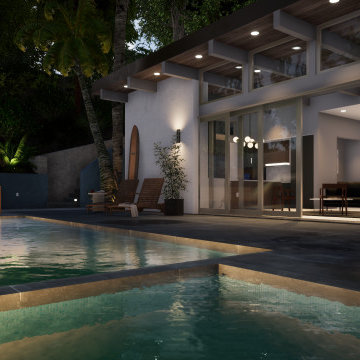
The house opens to a series of outdoor entertainment spaces through a series of large sliding glass pocket doors, intimately connecting the interior to the exterior.
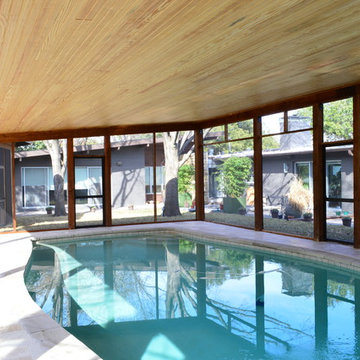
Stunning new screened pool cover in Preston Hollow designed and built by Archadeck of NE Dallas-Southlake.
The screened structures have pine tongue-and-groove ceilings with a clear coat stain that brings out the wood’s light color. The walls are cedar and the posts are cedar which we stained in walnut. We matched their home’s shed roof, which ties the new structures in with the mid-century modern style of the home.
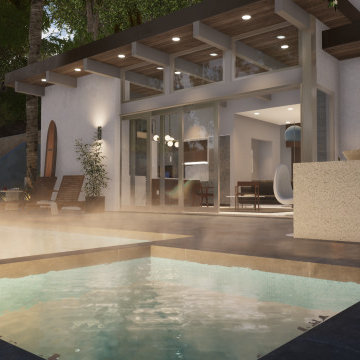
The house opens to a series of outdoor entertainment spaces through a series of large sliding glass pocket doors, intimately connecting the interior to the exterior.
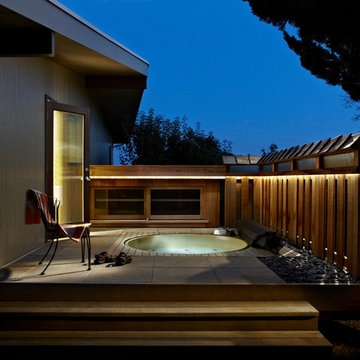
After completing an interior remodel for this mid-century home in the South Salem hills, we revived the old, rundown backyard and transformed it into an outdoor living room that reflects the openness of the new interior living space. We tied the outside and inside together to create a cohesive connection between the two. The yard was spread out with multiple elevations and tiers, which we used to create “outdoor rooms” with separate seating, eating and gardening areas that flowed seamlessly from one to another. We installed a fire pit in the seating area; built-in pizza oven, wok and bar-b-que in the outdoor kitchen; and a soaking tub on the lower deck. The concrete dining table doubled as a ping-pong table and required a boom truck to lift the pieces over the house and into the backyard. The result is an outdoor sanctuary the homeowners can effortlessly enjoy year-round.
Midcentury Pool Design Ideas with Tile
1
