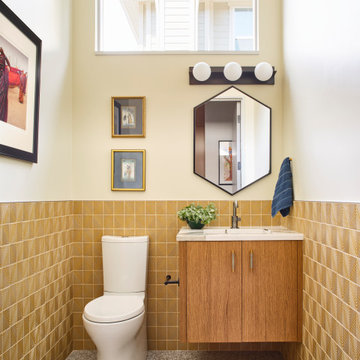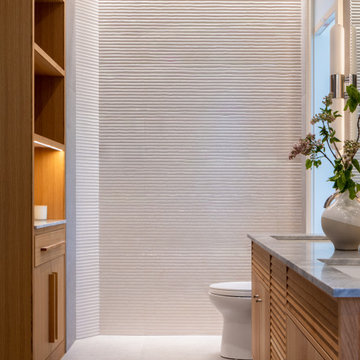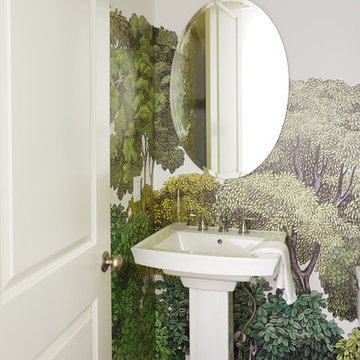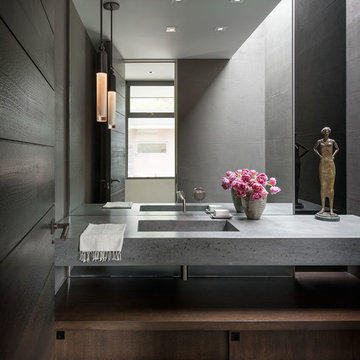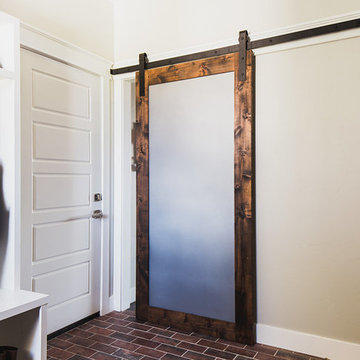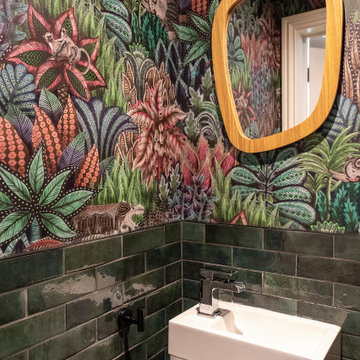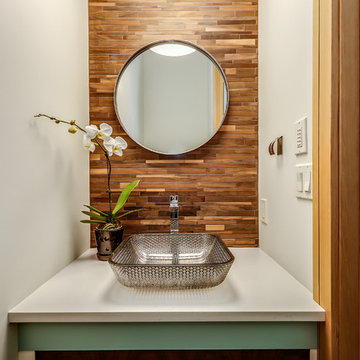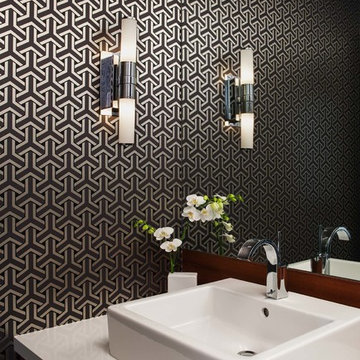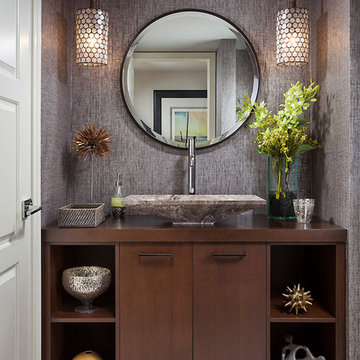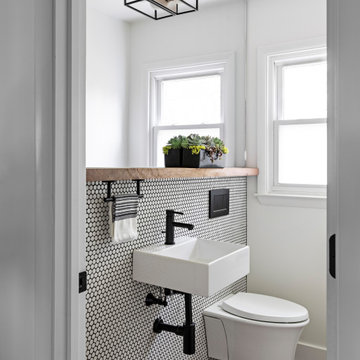Midcentury Powder Room Design Ideas
Refine by:
Budget
Sort by:Popular Today
141 - 160 of 2,209 photos
Item 1 of 2
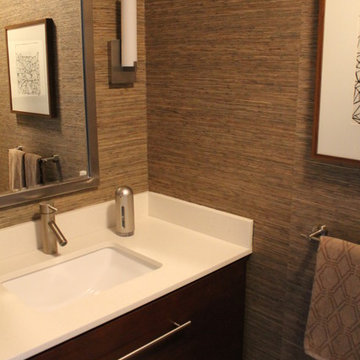
A walnut stained, single-drawer floating vanity features a white quartz counter top, Moen single-lever faucet and an undermount rectangular sink. A brushed metal mirror and a pair of brushed nickel sconces add bling to the naturally textured wall covering and dark wood cabinet. On the wall, an original charcoal drawing is accented by a walnut finish frame.

Midcentury Modern inspired new build home. Color, texture, pattern, interesting roof lines, wood, light!
Find the right local pro for your project
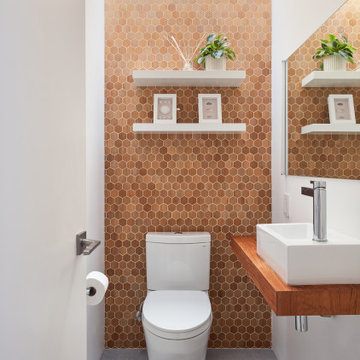
There were to many disjointed spaces in the existing Eichler home, and the owners didn’t like entering right into the kitchen wall. There were not enough functional spaces in the house but it was tricky to see how or where to add to the home without losing the atrium. The Klopf team re-arranged the spaces in the house to put the bedroom functions under the flat, 8-foot ceiling and the whole great room under the higher gable roof, moving the kitchen to the corner and creating a symmetrical and regular-shaped great room. A narrow band of skylights and a reduced, but still open, atrium brighten the family’s days and bring more greenery into their lives. The Klopf team turned the small front bedroom into a laundry room, powder room, and hallway to a large, added work-from-home office/family room that can double as a guest room. From the street the addition looks like it might have been there all along, but for the family members it’s a game-changer.
Klopf Architecture Project Team: John Klopf, AIA, Lucie Danigo, and Biliana Stremska
Structural Engineer: Sezen & Moon
General Contractor: Keycon Inc.
Kitchen Cabinetry: Henrybuilt
Photography: ©2023 Mariko Reed
Year Completed: 2020
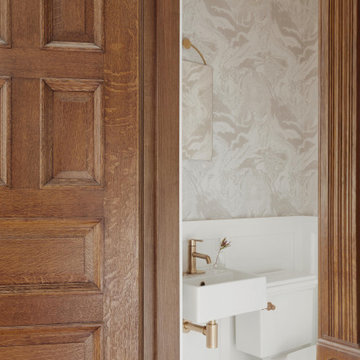
Navigate through this delightful Brooklyn Brownstone Townhouse abode in New York, where Arsight has designed a powder room that radiates luxury and style. This personalized sanctuary embodies the essence of Brooklyn, mirroring its distinctive character. Applaud the exceptional millwork and inviting Scandinavian-inspired touches that amplify the room. The use of wooden elements infuses warmth and sophistication, making this powder room a genuine pleasure for visitors. Revel in a moment of serenity in this elegantly crafted, unique space.
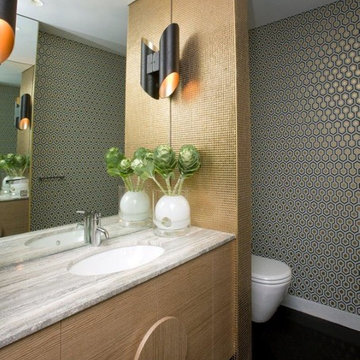
Architecture by Phillips Henningham. Interiors by Melissa Collison. Photo by Karl Beath.
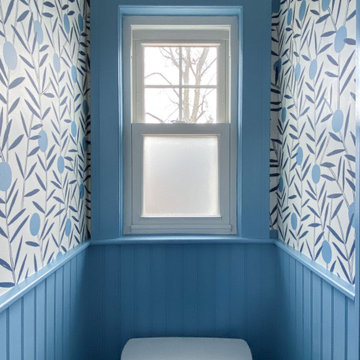
Powder room at Project Vintage Vibes in Medford, with Hygge & West "Bloom" wallpaper, and beadboard halfway up the wall, painted cornflower blue. Small corner sink, and recessed medicine cabinet.
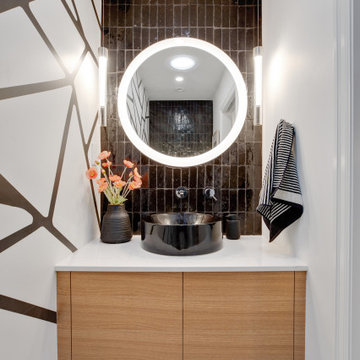
The wall in the powder bathroom was painted a geometric pattern for impact. A floating wood vanity, black tiled backsplash, and lit round mirror add to the look.

Award wining Powder Room with tiled wall feature, wall mounted faucet & custom vanity/shelf.
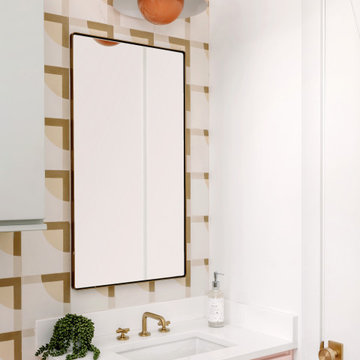
Our Austin studio decided to go bold with this project by ensuring that each space had a unique identity in the Mid-Century Modern style bathroom, butler's pantry, and mudroom. We covered the bathroom walls and flooring with stylish beige and yellow tile that was cleverly installed to look like two different patterns. The mint cabinet and pink vanity reflect the mid-century color palette. The stylish knobs and fittings add an extra splash of fun to the bathroom.
The butler's pantry is located right behind the kitchen and serves multiple functions like storage, a study area, and a bar. We went with a moody blue color for the cabinets and included a raw wood open shelf to give depth and warmth to the space. We went with some gorgeous artistic tiles that create a bold, intriguing look in the space.
In the mudroom, we used siding materials to create a shiplap effect to create warmth and texture – a homage to the classic Mid-Century Modern design. We used the same blue from the butler's pantry to create a cohesive effect. The large mint cabinets add a lighter touch to the space.
---
Project designed by the Atomic Ranch featured modern designers at Breathe Design Studio. From their Austin design studio, they serve an eclectic and accomplished nationwide clientele including in Palm Springs, LA, and the San Francisco Bay Area.
For more about Breathe Design Studio, see here: https://www.breathedesignstudio.com/
To learn more about this project, see here: https://www.breathedesignstudio.com/atomic-ranch
Midcentury Powder Room Design Ideas
8
