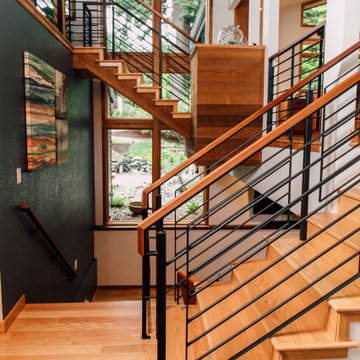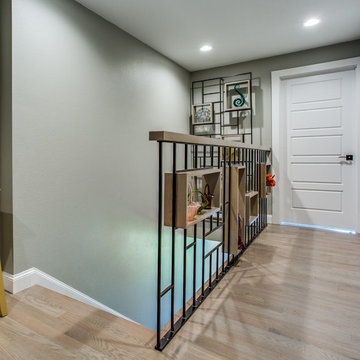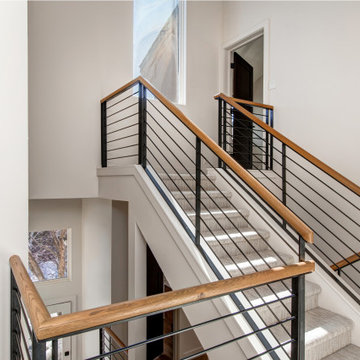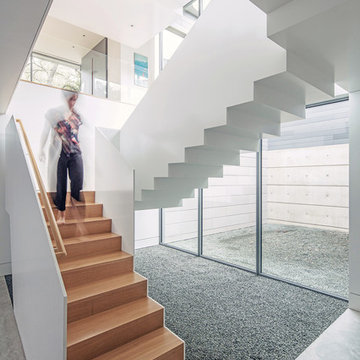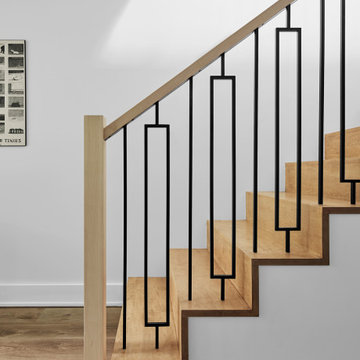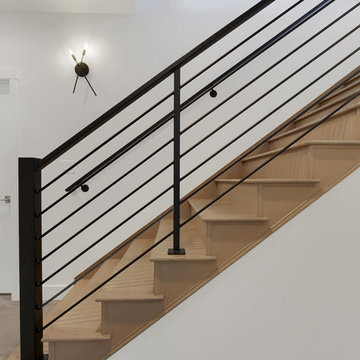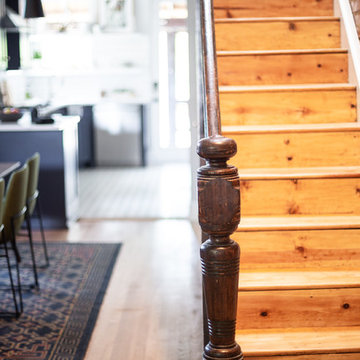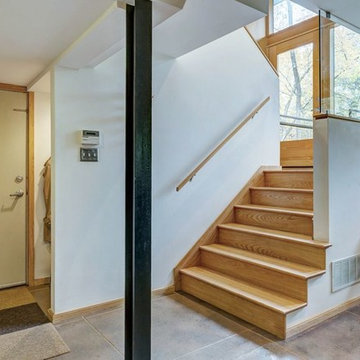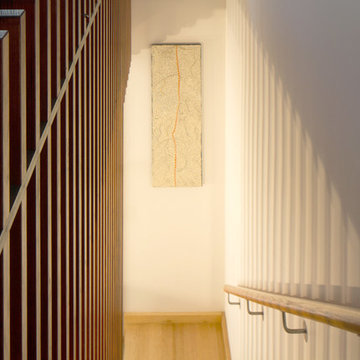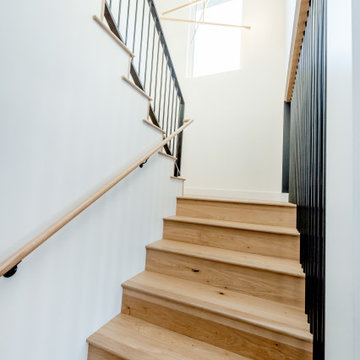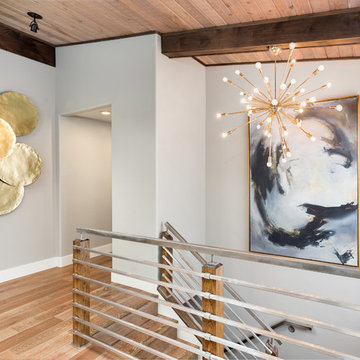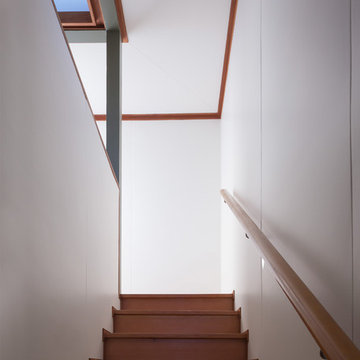Midcentury Staircase Design Ideas with Wood Risers
Refine by:
Budget
Sort by:Popular Today
81 - 100 of 604 photos
Item 1 of 3
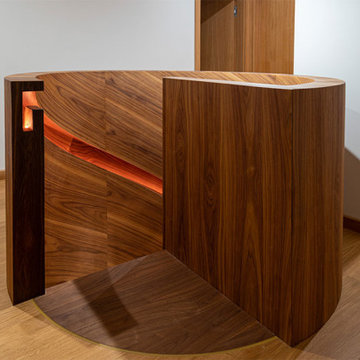
Das Treppengeländer ist als geschlossene, formverleimte Holzwand ausgeführt. Als Handlauf dient die Griffrille, in die eine integrierte LED-Beleuchtung eingesetzt ist.
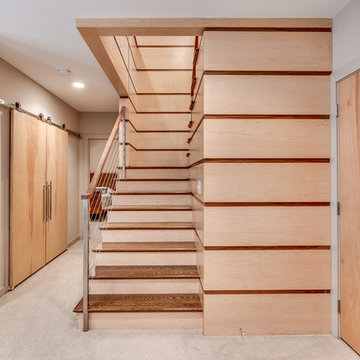
Stair featuring maple panels with walnut reveals and stainless steel cable handrails
Photo by Sarah Terranova
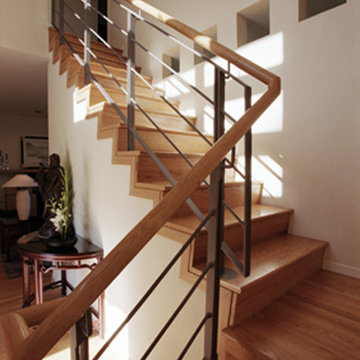
The project began with a 1970's, split-level ranch, on a spectacular hilltop site with a view to Mt. Hood. The house was transformed and updated by expanding the living room, renovating the kitchen and interior surfaces, and adding a second level master bedroom suite it now sits comfortably on the narrow site and takes full advantage of natural light and distant views.
Improvements to the site include new terraces, walls and stairs, wrought iron railings and a long, linear reflecting pool. The new entry garden and pool provide a quiet transition from the street to the newly canopied teak entry doors.
This residence was undertaken by Jim as project architect with Richard Brown Architects, AIA, LLP.
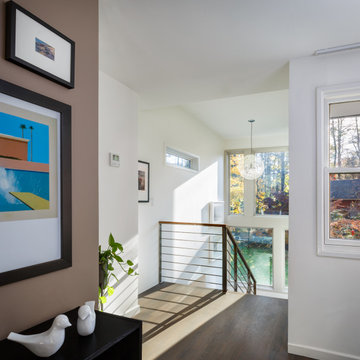
This two-story stair tower addition brings natural light spacious access to the privates spaces on the second floor of this mid-century home.
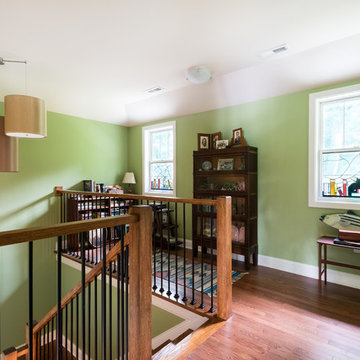
A second story loft area is used for a quiet work area.
Photography: Kevin Wilson Photography
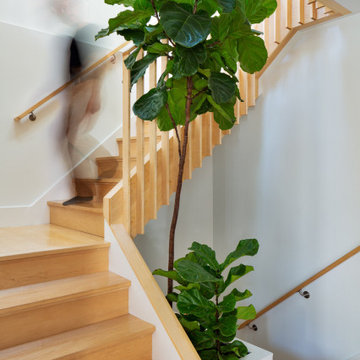
Lincoln Lighthill Architect employed several discrete updates that collectively transform this existing row house.
At the heart of the home, a section of floor was removed at the top level to open up the existing stair and allow light from a new skylight to penetrate deep into the home. The stair itself received a new maple guardrail and planter, with a Fiddle-leaf fig tree growing up through the opening towards the skylight.
On the top living level, an awkwardly located entrance to a full bathroom directly off the main stair was moved around the corner and out of the way by removing a little used tub from the bathroom, as well as an outdated heater in the back corner. This created a more discrete entrance to the existing, now half-bath, and opened up a space for a wall of pantry cabinets with built-in refrigerator, and an office nook at the rear of the house with a huge new awning window to let in light and air.
Downstairs, the two existing bathrooms were reconfigured and recreated as dedicated master and kids baths. The kids bath uses yellow and white hexagonal Heath tile to create a pixelated celebration of color. The master bath, hidden behind a flush wall of walnut cabinetry, utilizes another Heath tile color to create a calming retreat.
Throughout the home, walnut thin-ply cabinetry creates a strong contrast to the existing maple flooring, while the exposed blond edges of the material tie the two together. Rounded edges on integral pulls and door edges create pinstripe detailing that adds richness and a sense of playfulness to the design.
This project was featured by Houzz: https://tinyurl.com/stn2hcze
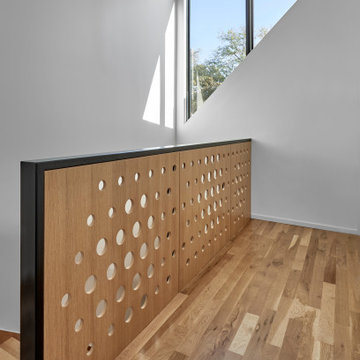
The custom rift sawn, white oak staircase with the attached perforated screen leads to the second, master suite level. The light flowing in from the dormer windows on the second level filters down through the staircase and the wood screen creating interesting light patterns throughout the day.
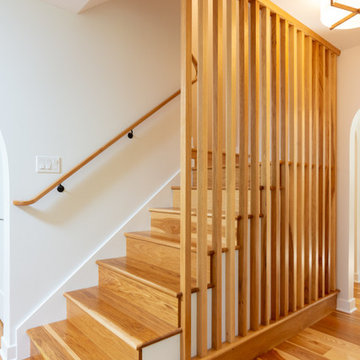
This midcentury-inspired custom hickory staircase was designed by Miranda Frye and executed by craftsman and Project Developer Matt Nicholas.
Midcentury Staircase Design Ideas with Wood Risers
5
