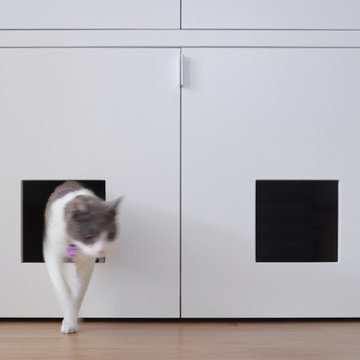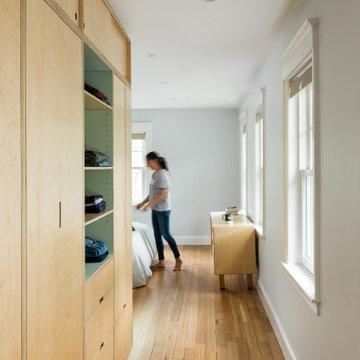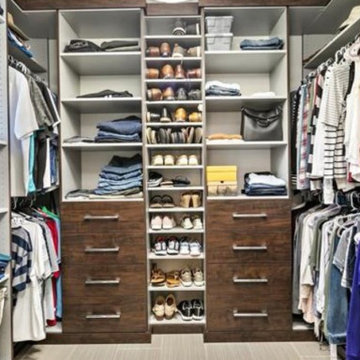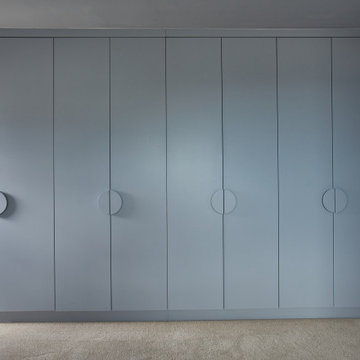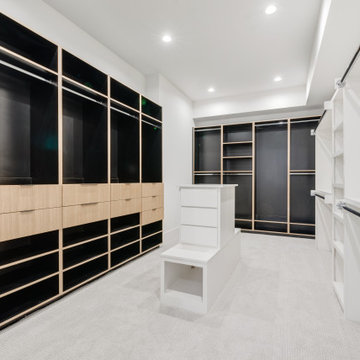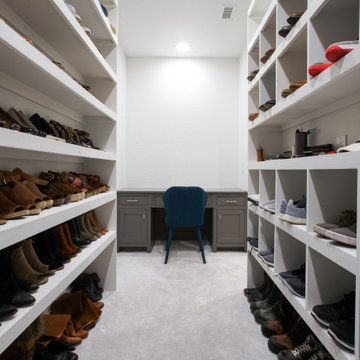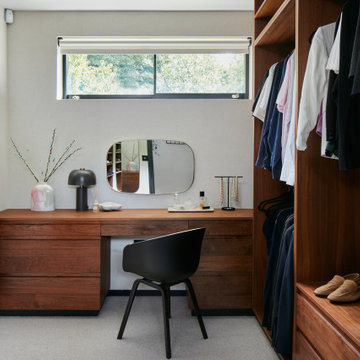Midcentury Storage and Wardrobe Design Ideas
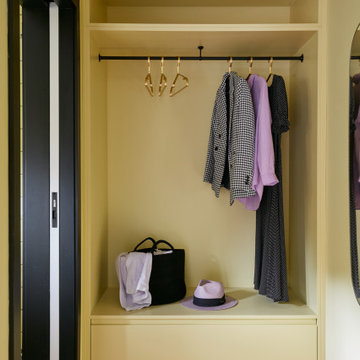
Beautiful fitted joinery, which makes up a walk though wardrobe found within the stunning retro guest bedroom.

This built-in closet system allows for a larger bedroom space while still creating plenty of storage.
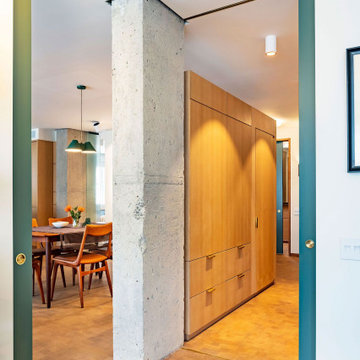
This transformation took an estate-condition 2 bedroom 2 bathroom corner unit located in the heart of NYC's West Village to a whole other level. Exquisitely designed and beautifully executed; details abound which delight the senses at every turn.
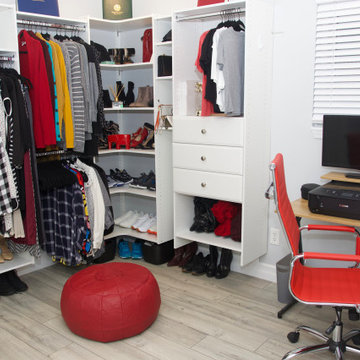
With limited space but ample clothes, our team was able to build a custom (base don the customers needs) closet for all items with matching velvet hangers, room for upper storage and lower access as well.
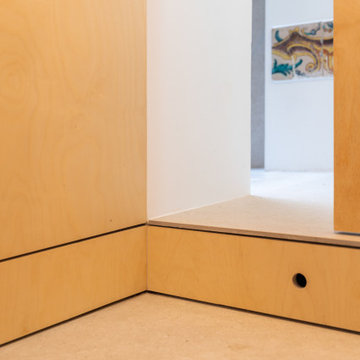
Pensando en aprovechar hasta el más mínimo rincón en los espacios reducidos. Elevar el espacio del baño para generar bajo él una zona de almacenaje de vajilla.
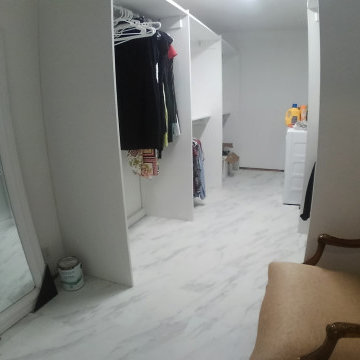
Originally, this was a covered patio. It is made into a walk in closet and laundry room
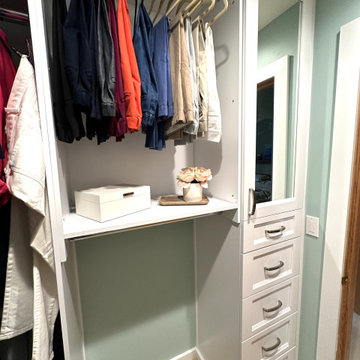
Cabinetry: Showplace EVO
Style: Sutherland w/ Matching Five Piece Drawer Headers
Finish: (Primary Bath) Gauntlet Gray; (Closet) Simpli White
Countertop: (Solid Surfaces Unlimited) Snowy River Quartz
Plumbing: (Progressive Plumbing) Delta Tetra in Stainless & Toto Ultramax II w/ 500E Series Washlet + Bidet Seat
Hardware: (Richelieu) Transitional Pull in Satin Nickel
Tile: (Beaver Tile) Floor – 4” x 28” Woodessenze in Honey on herringbone; Shower Side/ Half Walls - 10” x 30” Mat & More White Matte; Shower Back Wall – 10” x 30” Mat & More White Décor; Shower Floor & Niches – Hustle Uptown in Disco circle mosaic; Stainless Schluter edging; Chateau & Snow White Grout
Custom Glass Panels & Hinged Door: G & S Custom Fab (Ken Strohl)
Designer: Devon Moore
Contractor: Pete Markoff
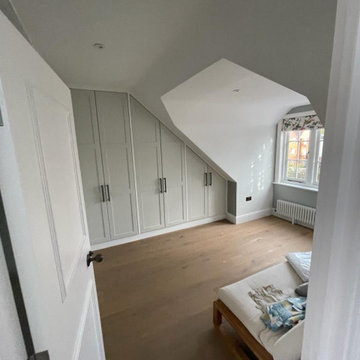
1. Remove all existing flooring, fixtures and fittings
2. Install new electrical wiring and lighting throughout
3. Install new plumbing systems
4. Fit new flooring and underlay
5. Install new door frames and doors
6. Fit new windows
7. Replaster walls and ceilings
8. Decorate with new paint
9. Install new fitted wardrobes and storage
10. Fit new radiators
11. Install a new heating system
12. Fit new skirting boards
13. Fit new architraves and cornicing
14. Install new kitchen cabinets, worktops and appliances
15. Fit new besboke marble bathroom, showers and tiling
16. Fit new engineered wood flooring
17. Removing and build new insulated walls
18. Bespoke joinery works and Wardrobe
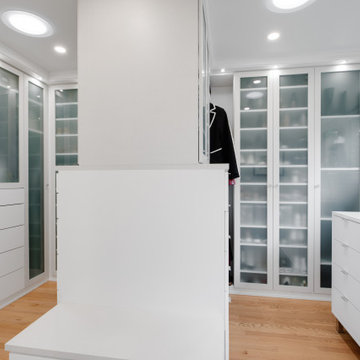
This white dresser was custom-made for our clients in Portland, OR. We mirrored the cabinetry style in the walk-in closet, ensuring a seamless flow throughout the space.
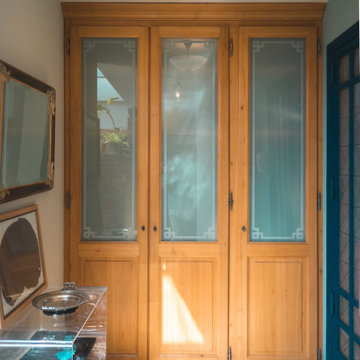
Façade de placard pour entrée, ranger vos vêtements dans ce dressing sur mesure de style 19ème siècle, une magnifique réédition intemporelle que l’on ne ce lasse jamais
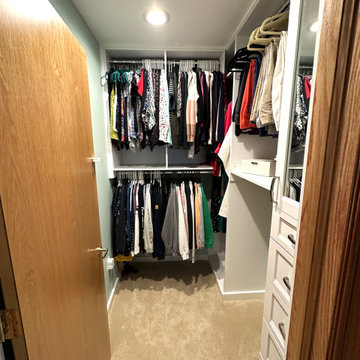
Cabinetry: Showplace EVO
Style: Sutherland w/ Matching Five Piece Drawer Headers
Finish: (Primary Bath) Gauntlet Gray; (Closet) Simpli White
Countertop: (Solid Surfaces Unlimited) Snowy River Quartz
Plumbing: (Progressive Plumbing) Delta Tetra in Stainless & Toto Ultramax II w/ 500E Series Washlet + Bidet Seat
Hardware: (Richelieu) Transitional Pull in Satin Nickel
Tile: (Beaver Tile) Floor – 4” x 28” Woodessenze in Honey on herringbone; Shower Side/ Half Walls - 10” x 30” Mat & More White Matte; Shower Back Wall – 10” x 30” Mat & More White Décor; Shower Floor & Niches – Hustle Uptown in Disco circle mosaic; Stainless Schluter edging; Chateau & Snow White Grout
Custom Glass Panels & Hinged Door: G & S Custom Fab (Ken Strohl)
Designer: Devon Moore
Contractor: Pete Markoff
Midcentury Storage and Wardrobe Design Ideas
1
