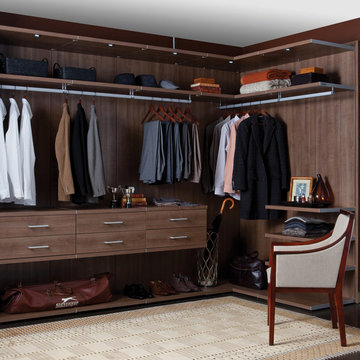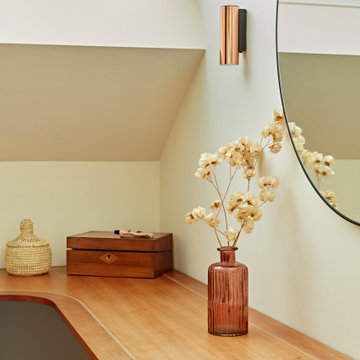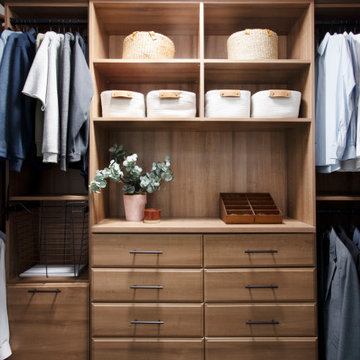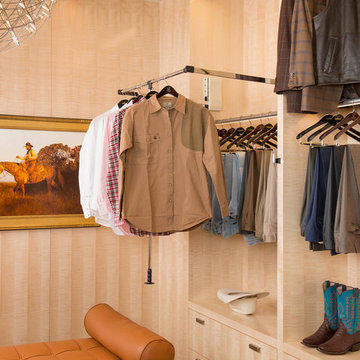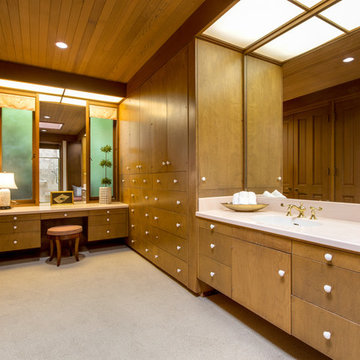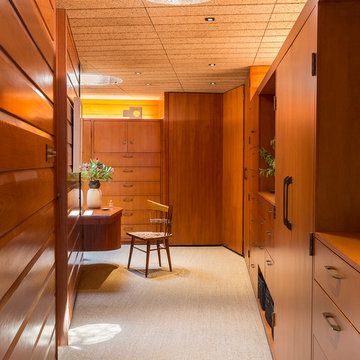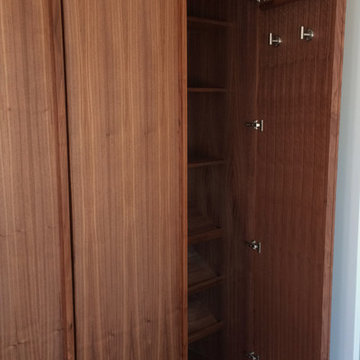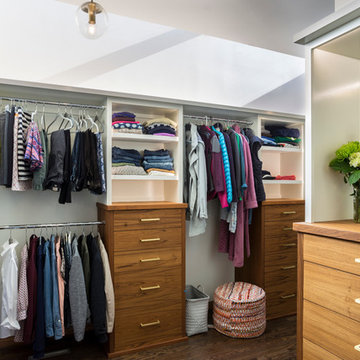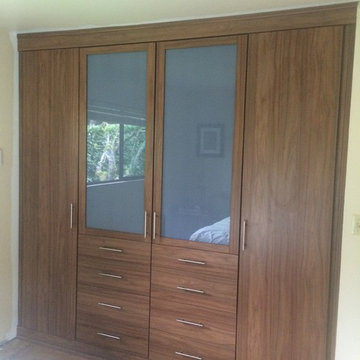Midcentury Storage and Wardrobe Design Ideas with Medium Wood Cabinets
Refine by:
Budget
Sort by:Popular Today
1 - 20 of 52 photos
Item 1 of 3
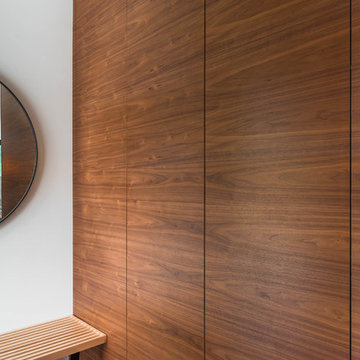
My House Design/Build Team | www.myhousedesignbuild.com | 604-694-6873 | Reuben Krabbe Photography
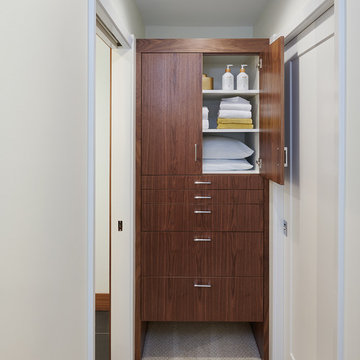
The hall leading to the master bath was outfitted with a custom floating, flat panel walnut cabinet. Extra deep drawers provide storage for large bulky items (comforters) while shelving above provides quick access to everyday items (towels).

This built-in closet system allows for a larger bedroom space while still creating plenty of storage.
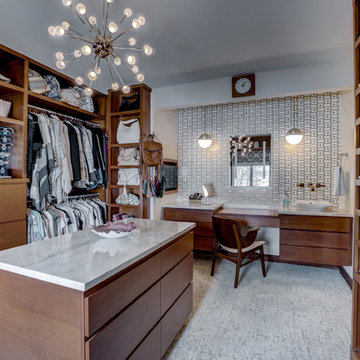
We converted a small office into a generous walk-in closet and connected it with a cased opening from the bedroom. The new closet also includes a makeup area and second vanity sink.
Photo provided by: KWREG
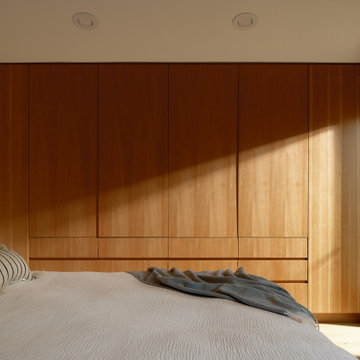
The custom vertical grain wardrobe cabinetry in the primary bedroom showcases impeccable craftsmanship and thoughtful design. The vertical grain wood panels, with their inherent elegance, create a sense of visual texture and sophistication. Equipped with touch-to-open and soft-close hardware, the cabinetry provides a seamless and effortless storage solution. As the soft morning light gently spills over the cabinetry, it accentuates the natural beauty of the wood grain, creating a warm and inviting atmosphere. Adjacent to the cabinetry, a large king-size bed takes center stage, offering a luxurious and comfortable retreat. The warm-toned wood door, opening up to reveal the stunning vistas of lush Southern California native landscaping, establishes a seamless connection between the interior and the picturesque outdoor surroundings. This harmonious blend of refined cabinetry, warm lighting, and serene views creates a primary bedroom that exudes comfort, elegance, and a deep appreciation for the natural beauty of the environment.
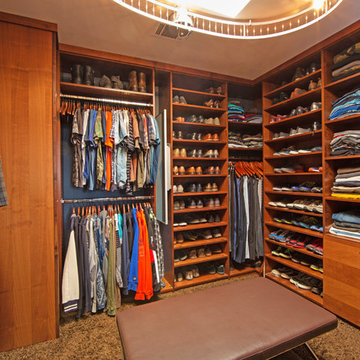
Photo Credit: Sign On San Diego.
Other than the kitchen and laundry room, the master dressing room is the only room in the house not on the canyon. Unique to this home, the dressing room shares a wall of two-way drawers with the master bath accessible from both the bathroom and the closet. Outfitted with a custom organization system, track lighting, plus a skylight, this is a dream dressing room.
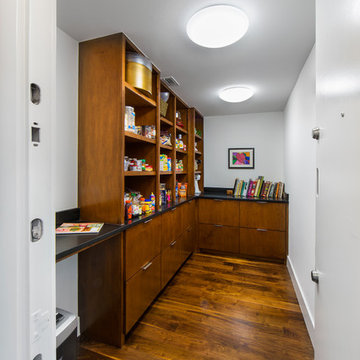
This is a wonderful mid century modern with the perfect color mix of furniture and accessories.
Built by Classic Urban Homes
Photography by Vernon Wentz of Ad Imagery
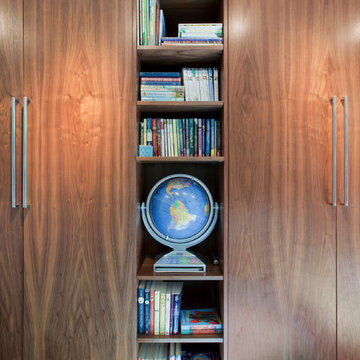
Custom Walnut Wardrobe with open shelves - Architecture: HAUS | Architecture For Modern Lifestyles - Interior Architecture: HAUS with Design Studio Vriesman, General Contractor: Wrightworks, Landscape Architecture: A2 Design, Photography: HAUS
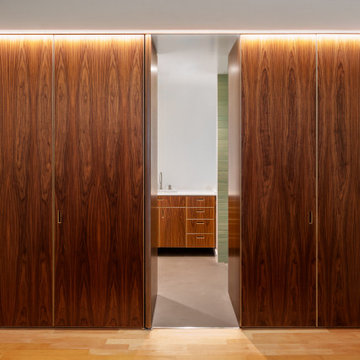
Lincoln Lighthill Architect employed several discrete updates that collectively transform this existing row house.
At the heart of the home, a section of floor was removed at the top level to open up the existing stair and allow light from a new skylight to penetrate deep into the home. The stair itself received a new maple guardrail and planter, with a Fiddle-leaf fig tree growing up through the opening towards the skylight.
On the top living level, an awkwardly located entrance to a full bathroom directly off the main stair was moved around the corner and out of the way by removing a little used tub from the bathroom, as well as an outdated heater in the back corner. This created a more discrete entrance to the existing, now half-bath, and opened up a space for a wall of pantry cabinets with built-in refrigerator, and an office nook at the rear of the house with a huge new awning window to let in light and air.
Downstairs, the two existing bathrooms were reconfigured and recreated as dedicated master and kids baths. The kids bath uses yellow and white hexagonal Heath tile to create a pixelated celebration of color. The master bath, hidden behind a flush wall of walnut cabinetry, utilizes another Heath tile color to create a calming retreat.
Throughout the home, walnut thin-ply cabinetry creates a strong contrast to the existing maple flooring, while the exposed blond edges of the material tie the two together. Rounded edges on integral pulls and door edges create pinstripe detailing that adds richness and a sense of playfulness to the design.
This project was featured by Houzz: https://tinyurl.com/stn2hcze
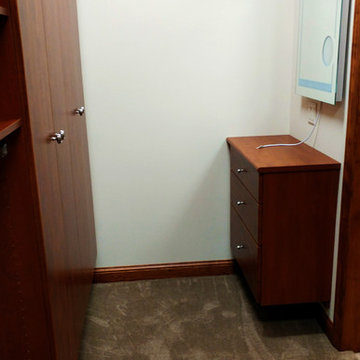
We completed this completely custom Master Suite closet for a client in Racine, Wisconsin. It showcases many of our best storage solutions, including custom-made drawers, shelving, and reach-in closet doors. This project also features chrome accessories and light grey carpeting.
Midcentury Storage and Wardrobe Design Ideas with Medium Wood Cabinets
1

