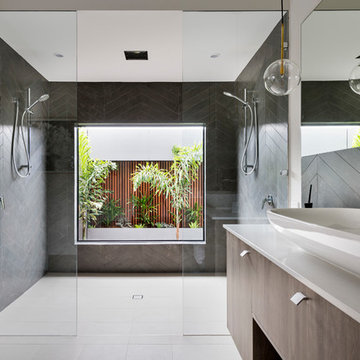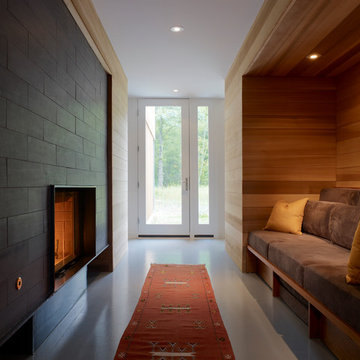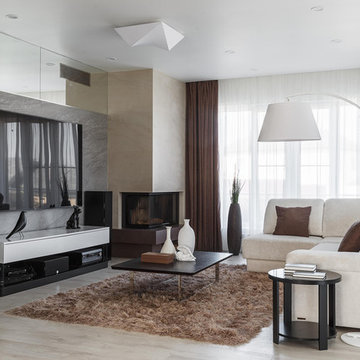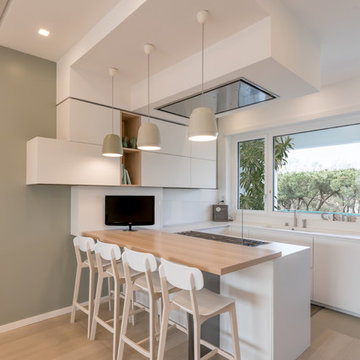Minimalist Space Ideas & Photos

Behind the Tea House is a traditional Japanese raked garden. After much research we used bagged poultry grit in the raked garden. It had the perfect texture for raking. Gray granite cobbles and fashionettes were used for the border. A custom designed bamboo fence encloses the rear yard.

A Minimal Modern Spa Bathroom completed by Storybook Interiors of Grand Rapids, Michigan.
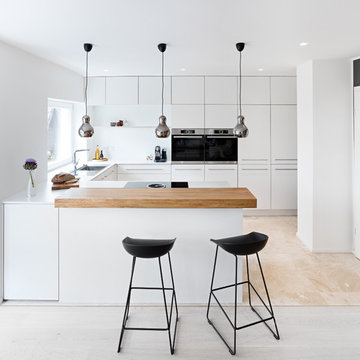
Glänzende Hängelampen, schwarze Barhocker und die Kombination von Stahl, Holz und schlichten weißen Fronten erhält diese minimalistsich designte Küche einen industriell angehauchten Style, der voll im Trend ist.
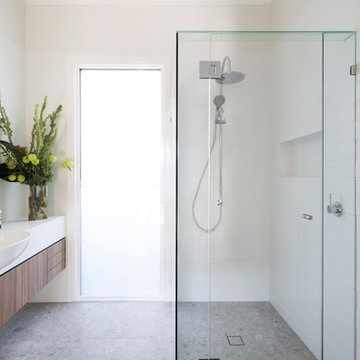
A generous walk in shower makes the most of space and easily stores toiletries in a tiled niche.
The frameless shower screen with hinged door supports the light and airy feel of the bathroom while a dual shower with overhead rain shower and hand shower sit perfectly within the space.
Photography by Elizabeth Schiavello
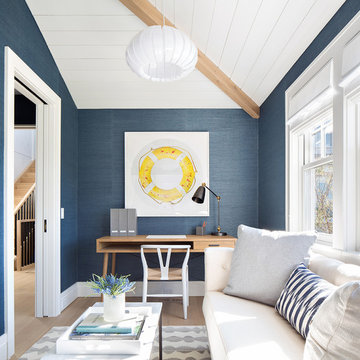
The small home office is tucked off of the entry but allows for a quite space to get work done.

Брутальная ванная. Шкаф слева был изготовлен по эскизам студии - в нем прячется водонагреватель и коммуникации.
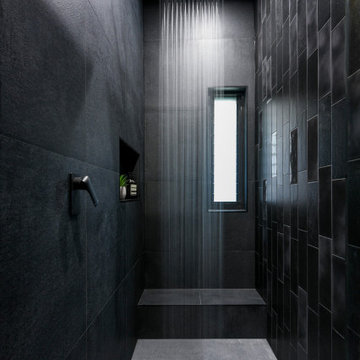
Our clients wanted to make a statement and add an element of lux to their bathroom. Our designer created a sense of luxury and drama by mixing dark moody surface textures. Black feature tiles have different textured surfaces and create an eye catching finish as soon as you enter the bathroom. Black tiles are complemented by the walnut finish on the sleek vanity with an edgy Luxecrete benchtop in charcoal. The basin is moulded into the benchtop giving the vanity its clean minimalist look. The vanity, the shaving cabinet and the cupboard provide plenty of storage for the busy family of four. Matt black wall-mounted taps suit the dark colour scheme and give the bathroom its polished look. The black wall hung toilet is both practical and aesthetically pleasing, and it’s a sophisticated choice for a contemporary concealed toilet solution. The built-in shower bench enhances the look and functionality of the walk-in shower and provides its user with many practical solutions - from storing the toiletries to creating a perch to sit on.

Featuring a classic H-shaped plan and minimalist details, the Winston was designed with the modern family in mind. This home carefully balances a sleek and uniform façade with more contemporary elements. This balance is noticed best when looking at the home on axis with the front or rear doors. Simple lap siding serve as a backdrop to the careful arrangement of windows and outdoor spaces. Stepping through a pair of natural wood entry doors gives way to sweeping vistas through the living and dining rooms. Anchoring the left side of the main level, and on axis with the living room, is a large white kitchen island and tiled range surround. To the right, and behind the living rooms sleek fireplace, is a vertical corridor that grants access to the upper level bedrooms, main level master suite, and lower level spaces. Serving as backdrop to this vertical corridor is a floor to ceiling glass display room for a sizeable wine collection. Set three steps down from the living room and through an articulating glass wall, the screened porch is enclosed by a retractable screen system that allows the room to be heated during cold nights. In all rooms, preferential treatment is given to maximize exposure to the rear yard, making this a perfect lakefront home.
Minimalist Space Ideas & Photos
1



















