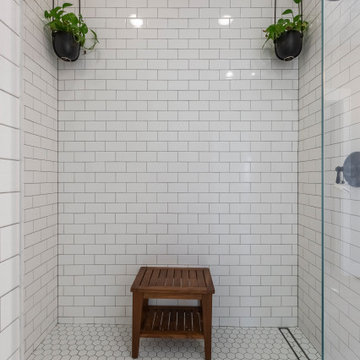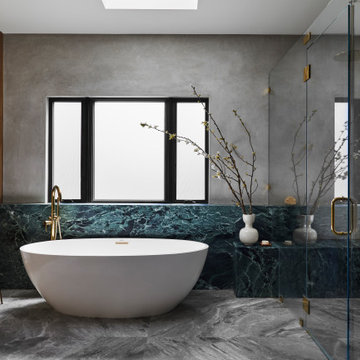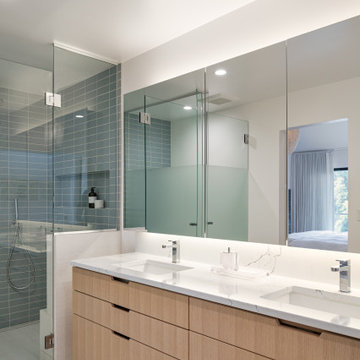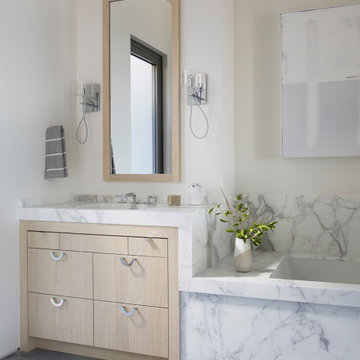Modern Bathroom Design Ideas
Refine by:
Budget
Sort by:Popular Today
101 - 120 of 375,046 photos
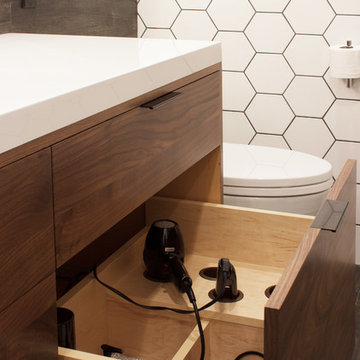
The linear design includes generous drawers fitted with customized storage for grooming accessories.
Kara Lashuay

Project Details
Designer: Sarah McDonald
Cabinetry: Brookhaven Frameless Cabinetry
Wood: Rift Cut Driftwood
Finishes: Horizontal Grain
Door: Vista Plus
Countertop: Quartz
Some designers are less than enthusiastic when it comes to bathroom vanities but I love them…particularly when a client wants to maximize both their functionality and beauty. This custom 72” is a great example. Its clean, modern style gracefully floats in the space and behind the doors is an array of unique storage options. To complement the simplicity of the vanity lines, instead of adding another cabinet or armoire, we opted for cool floating drawers and shelves. The lighting and faucet fixtures echo the modern and tailored aesthetic.
Find the right local pro for your project

Bathroom renovation of a small apartment in downtown, Manhattan.
Photos taken by Richard Cadan Photography.
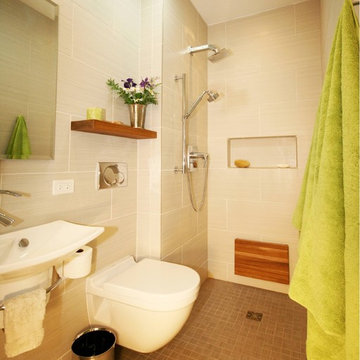
When my client approached me with the task of making a full guest bath out of two adjoining closets that measured only 39 x 79 combined, I was curious to see what we could come up with. So pencil to paper, together we came up with a plan that works.
Since we were faced with a very limited amount of space, I felt the first step was to get everything up off the floor to allow for a more spacious feel. A wall hung vanity, wall hung toilet and a curb free shower create a sense of space inside the room. A small bump out into the adjacent bedroom was necessary to allow for proper clearances for sink & toilet. Due to the limited space, a wet room concept was used, with the shower open to the rest of the room. Therefore all the materials specified can get wet without damage – porcelain, teak & tile. A small teak flip up bench provides seating in the shower. A teak shelf, medicine cabinet, and niches near the sink and in the shower provide additional areas for storage. A small towel bar on the front of the sink even provides a spot for a hand towel.
Proper ventilation and lighting were very important in this small space, so a higher powered ventilation system was used. A combination fan/light and recessed lighting make sure the space is properly illuminated.
The large format tone-on-tone tiles that cover the walls floor to ceiling were selected to help make the room appear larger. The smaller format floor tiles in a darker color provide contrast and a surer grip for safety.
Kitchen design by The Kitchen Studio of Glen Ellyn (Glen Ellyn, IL)
Designed by: Susan Klimala, CKD, CBD
Photo by: Dawn Jackman
For more information on kitchen and bath design ideas go to: www.kitchenstudio-ge.com

New build dreams always require a clear design vision and this 3,650 sf home exemplifies that. Our clients desired a stylish, modern aesthetic with timeless elements to create balance throughout their home. With our clients intention in mind, we achieved an open concept floor plan complimented by an eye-catching open riser staircase. Custom designed features are showcased throughout, combined with glass and stone elements, subtle wood tones, and hand selected finishes.
The entire home was designed with purpose and styled with carefully curated furnishings and decor that ties these complimenting elements together to achieve the end goal. At Avid Interior Design, our goal is to always take a highly conscious, detailed approach with our clients. With that focus for our Altadore project, we were able to create the desirable balance between timeless and modern, to make one more dream come true.

Huntley is a 9 inch x 60 inch SPC Vinyl Plank with a rustic and charming oak design in clean beige hues. This flooring is constructed with a waterproof SPC core, 20mil protective wear layer, rare 60 inch length planks, and unbelievably realistic wood grain texture.
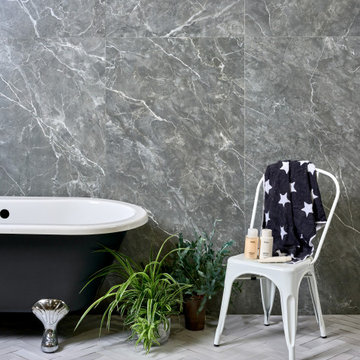
A rectangular porcelain tile with a soft matt finish, this durable, hardwearing design is suitable for both walls and floors and is inspired by the white-clear water found in the UK’s well-loved lido pools. A versatile product, the tiles can be laid in herringbone, parquet or basketweave effects for added interest and are ideal for classic and contemporary homes.

A floating double vanity in this modern bathroom. The floors are porcelain tiles that give it a cement feel. The large recessed medicine cabinets provide plenty of extra storage.

Bathroom Remodel with new walk-in shower and enclosed wet area with free standing tub. Modern zellige shower wall tiles that go all the way to the ceiling height, show color variation by the hand-made hand-glazed white tiles. We did matte black plumbing fixtures to "pop" against the white backdrop and matte black hexagon floor tiles for contrast.

A lovely bathroom, with brushed gold finishes, a sumptuous shower and enormous bath and a shower toilet. The tiles are not marble but a very large practical marble effect porcelain which is perfect for easy maintenance.
Modern Bathroom Design Ideas
6



