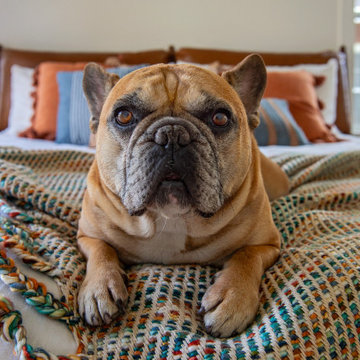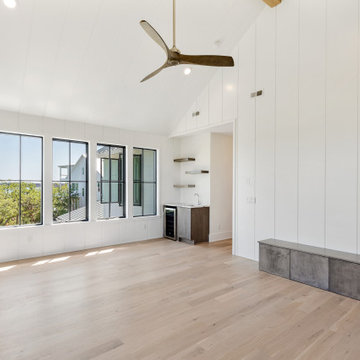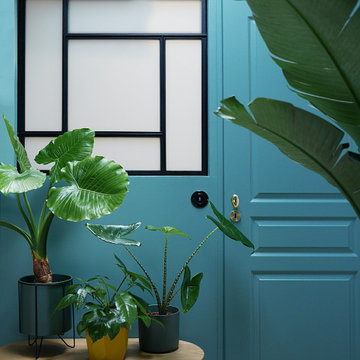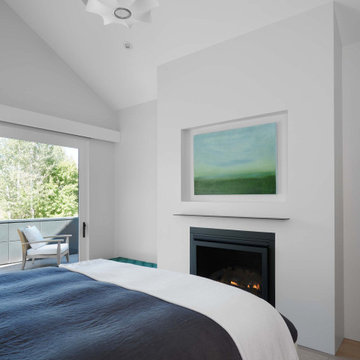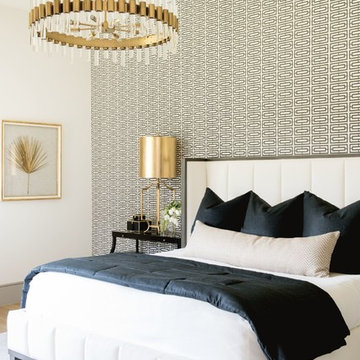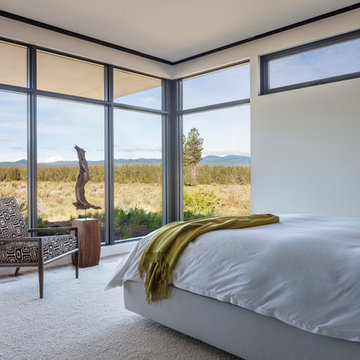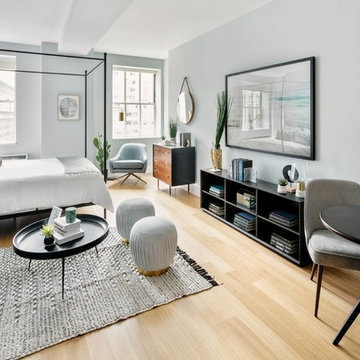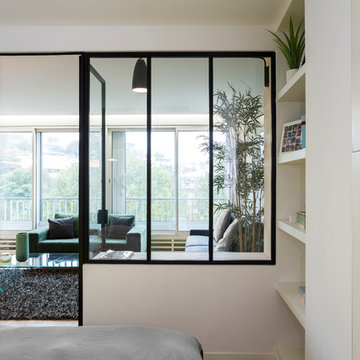Modern Bedroom Design Ideas with Light Hardwood Floors
Refine by:
Budget
Sort by:Popular Today
1 - 20 of 7,559 photos
Item 1 of 3
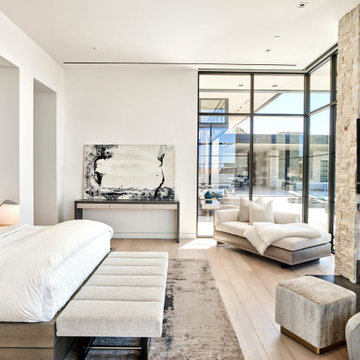
Light and airy, the master bedroom is grounded by a black ribbed-steel fireplace wall, reinforcing the modernist design theme.
Project // Ebony and Ivory
Paradise Valley, Arizona
Architecture: Drewett Works
Builder: Bedbrock Developers
Interiors: Mara Interior Design - Mara Green
Landscape: Bedbrock Developers
Photography: Werner Segarra
Limestone wall: Solstice Stone
Steel: Steel & Stone
Wallcovering: John Brooks
Wood floor: Premiere Wood Floors
https://www.drewettworks.com/ebony-and-ivory/
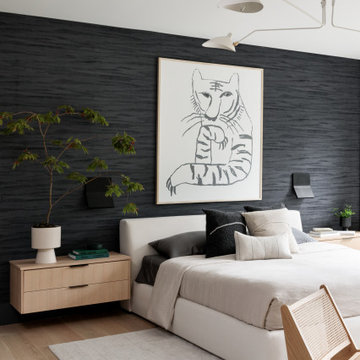
We designed this modern family home from scratch with pattern, texture and organic materials and then layered in custom rugs, custom-designed furniture, custom artwork and pieces that pack a punch.
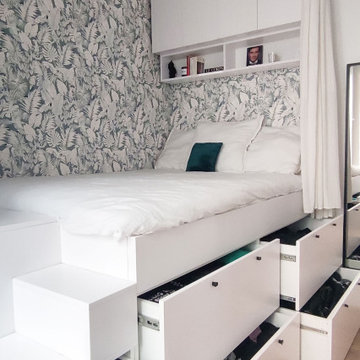
L'espace nuit a été imaginé dans un ambiance tropicale douce. Un lit estrade a été réalisé sur mesure afin d'y intégrer de multiples rangements et dressings. Chaque centimètre est exploité et optimisé. Un claustra blanc vient délimiter la pièce de vie de l'espace nuit

We had so much fun with this project! The client wanted a bedroom refresh as they had not done much to it since they had moved in 5 years ago. As a space you are in every single night (and day!), your bedroom should be a place where you can relax and enjoy every minute. We worked with the clients favorite color (navy!) to create a beautiful blue grasscloth textured wall behind their bed to really make their furniture pop and add some dimension to the room. New lamps in their favorite finish (gold!) were added to create additional lighting moments when the shades go down. Adding beautiful sheer window treatments allowed the clients to keep some softness in the room even when the blackout shades were down. Fresh bedding and some new accessories were added to complete the room.

Modern Bedroom with wood slat accent wall that continues onto ceiling. Neutral bedroom furniture in colors black white and brown.
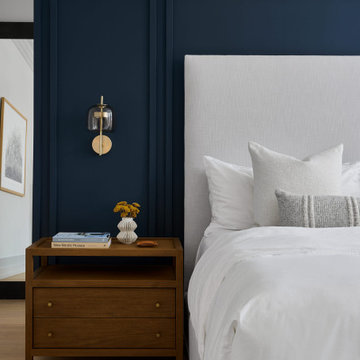
We opted for a wall sconce as a bedside light to keep the nightstands clear and uncluttered. The brass and amber glass wall sconce adds some contrast to the blue accent wall in a clean, elegant way.
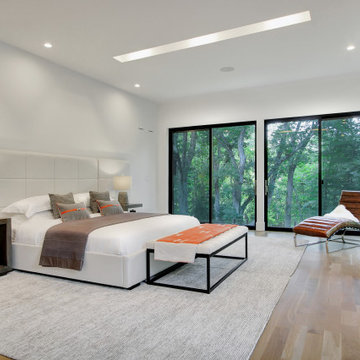
This beautiful, new construction home in Greenwich Connecticut was staged to showcase all of its beautiful potential, so it will sell for the highest possible value. The staging was carefully curated to be sleek and modern, but at the same time warm and inviting to attract the right buyer. This staging included a lifestyle merchandizing approach with an obsessive attention to detail and the most forward design elements. Unique, large scale pieces, custom, contemporary artwork and luxurious added touches were used to transform this new construction into a dream home.

Master bedroom with custom herringbone pattern floors, fireplace, built in tv, and balcony.
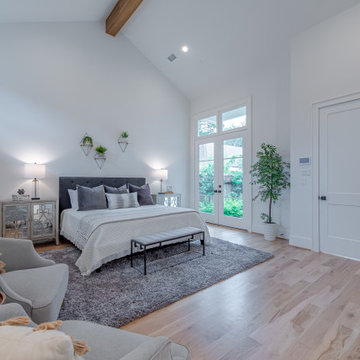
Private entrance to white primary suite with exposed natural wood beams and vaulted ceiling.
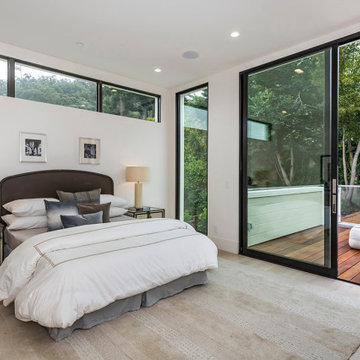
We were approached by a San Francisco firefighter to design a place for him and his girlfriend to live while also creating additional units he could sell to finance the project. He grew up in the house that was built on this site in approximately 1886. It had been remodeled repeatedly since it was first built so that there was only one window remaining that showed any sign of its Victorian heritage. The house had become so dilapidated over the years that it was a legitimate candidate for demolition. Furthermore, the house straddled two legal parcels, so there was an opportunity to build several new units in its place. At our client’s suggestion, we developed the left building as a duplex of which they could occupy the larger, upper unit and the right building as a large single-family residence. In addition to design, we handled permitting, including gathering support by reaching out to the surrounding neighbors and shepherding the project through the Planning Commission Discretionary Review process. The Planning Department insisted that we develop the two buildings so they had different characters and could not be mistaken for an apartment complex. The duplex design was inspired by Albert Frey’s Palm Springs modernism but clad in fibre cement panels and the house design was to be clad in wood. Because the site was steeply upsloping, the design required tall, thick retaining walls that we incorporated into the design creating sunken patios in the rear yards. All floors feature generous 10 foot ceilings and large windows with the upper, bedroom floors featuring 11 and 12 foot ceilings. Open plans are complemented by sleek, modern finishes throughout.
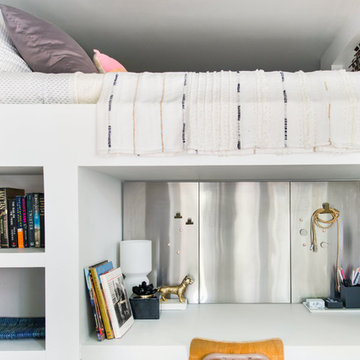
The custom built bed loft incorporates deep bookshelves that double as steps into the loft. The large desk features a magnetic stainless steel back for love notes and memos.
Modern Bedroom Design Ideas with Light Hardwood Floors
1

