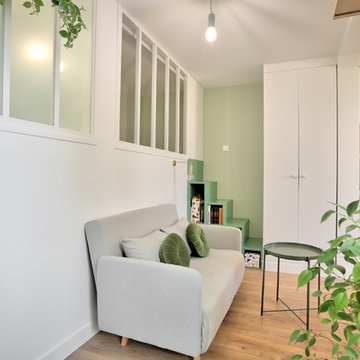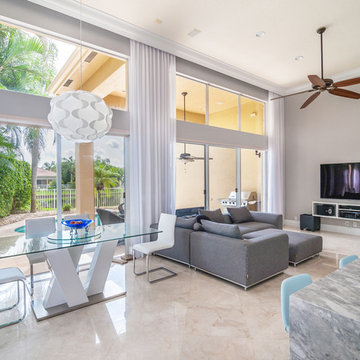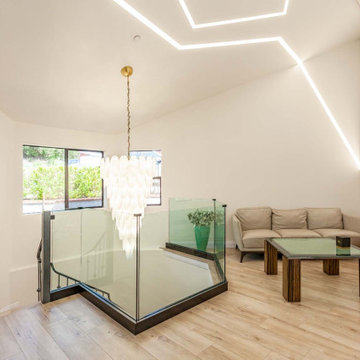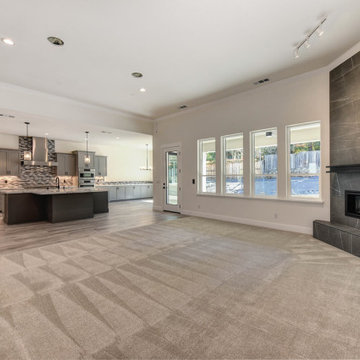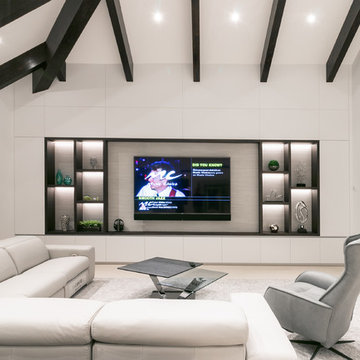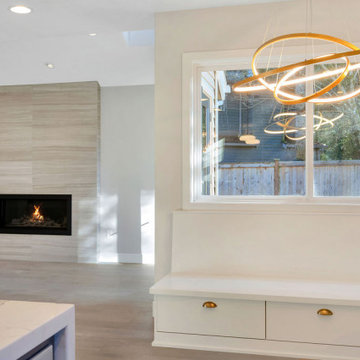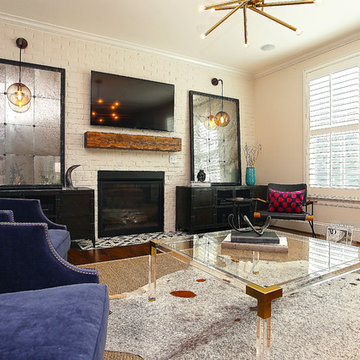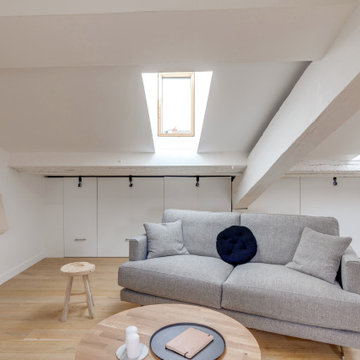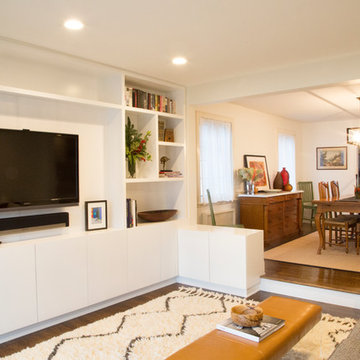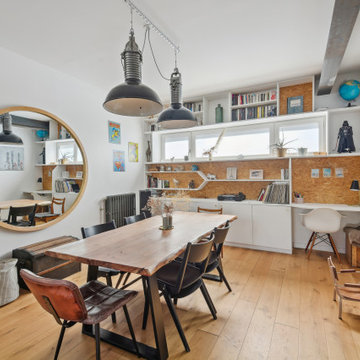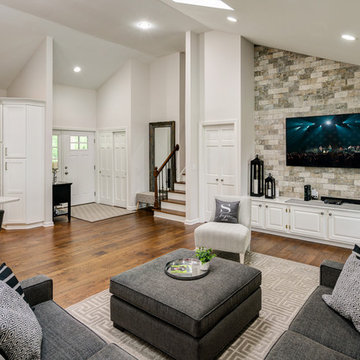Family Room
Refine by:
Budget
Sort by:Popular Today
81 - 100 of 4,894 photos
Item 1 of 3
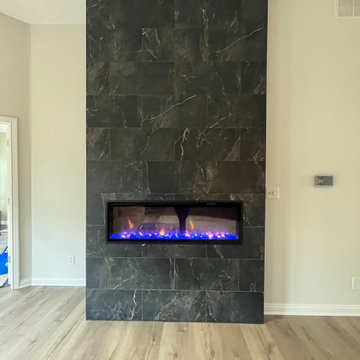
If this beautiful modern kitchen had a catchphrase, it would be "go big, or go home!". With an expansive island, large light fixtures, oversized subway tile, and lengthy cabinet hardware, everything in this space is scaled perfectly to match the high ceilings and the spacious room. The magnificent fireplace is the perfect accent to this large, open concept space. Its modern look and cozy warmth are the glue that ties this space together. Weather hosting an elaborate dinner party, or enjoying movie night with the family, this space will bring the "wow" factor to all
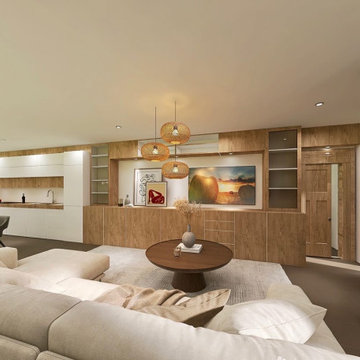
Projet maison neuve Bohême moderne: Présentation en 3D pour une futur maison moderne à toit plat.
- Deco style bohème moderne un peu épuré pas de meubles inutiles.
-Une pièce de vie toute en longueurs, cuisine blanche et chêne avec îlot se terminant en table.
-Meuble du salon dans la continuité de la cuisine comprenant buffet bibliothèque et meuble
?? vous vous aimez ?
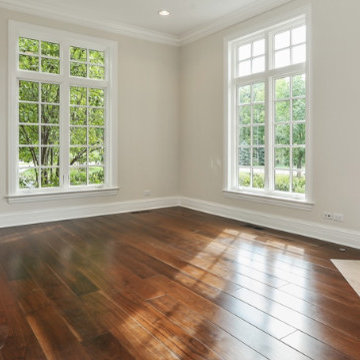
Wide Plank Wood Floors by Shannon and Waterman in a Private Office
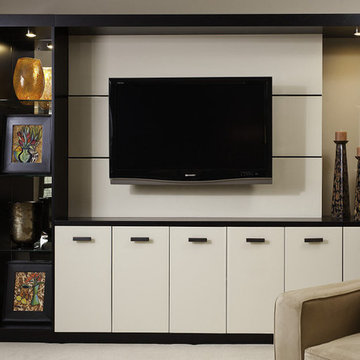
A semi-retired couple that loves the city of Chicago wanted to create a getaway place for their large family so that they could take advantage of all the wonderful things the city has to offer. We used a sophisticated palette of persimmon, gold, black, and khaki to keep the feel uptown and created comfortable seating areas to make this condo inviting for family gatherings.
The dining area is intimate and elegant with a two-toned drum light fixture over a glass table. The Biedermeier chairs repeat the curved shape of the table as well as the chandelier. The animal print on the chairs lends a playful touch to the room. In the living room, a wood and glass entertainment center with back-painted glass serves as a functional piece, as well as a place to feature collectibles.
I am a big fan of upholstered beds which help to create an ensemble versus a matched set look for bedrooms. I utilized a nightstand design I have used in my own home that supplies closed storage and a lower shelf for books or other accessories. Throughout the condo thoughtful art was placed, including an inviting statement piece in the colorful entry over a narrow table for keys and mail. The end result is a sophisticated city haven they could share with family and out-of-town guests, as well as a perfect place to kick off their shoes and feel like they were on their own mini vacation.
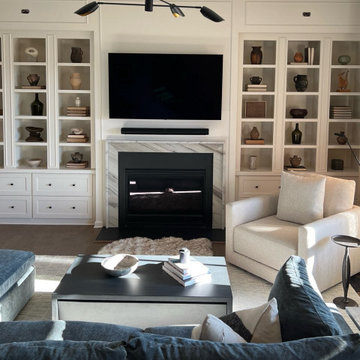
Designed by LK Curations and built and installed for their client by me. Includes subtle trim boxes on the wide middle stiles, over the top, and around the tv. There will be light fixtures where you see the open junction boxes. Shaker style drawer fronts. One of the drawers was designed to hold, and provide easy access to, components connected to the tv through a wiring channel from behind the tv.
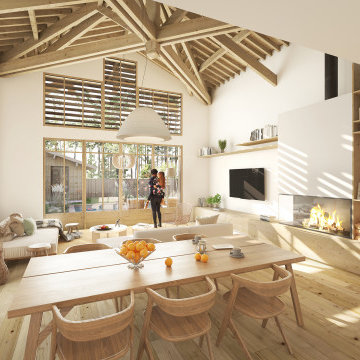
Le projet se situe sur un terrain à Lège-Cap-Ferret au sud-ouest de Bordeaux.
L'enjeu du projet consiste à implanter deux maisons de vacances sur une parcelle relativement étroite, en veillant à garantir pour chaque maison, une pièce de vie qui profite à la fois d'une orientation sud et d'une vue sur le massif forestier à l'ouest. L’architecture s’inspire des constructions typiques du bassin.
L'implantation des deux maisons génère un patio central, véritable point d'articulation du projet. Les entrées des deux maisons se font naturellement depuis cet espace paysager.
Ce patio offre un apport de lumière naturelle et une ventilation traversante efficace. Les pièces de vie sont généreusement vitrées pour profiter au maximum de l'ensoleillement et des vues sur les pins.
Ces espaces se caractérisent par une grande hauteur sous plafond et une charpente bois traditionnelle apparente à l'intérieur. L'organisation intérieure se veut rationnelle, efficace pour optimiser la surface constructible disponible.
À l'extérieur, les deux piscines et les terrasses installées entre les maisons et la forêt profitent d'un cadre privilégié à l'abri des regards.
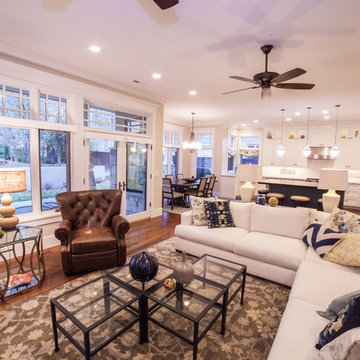
Interior Designer: Simons Design Studio
Photography: Revolution Photography & Design
5
