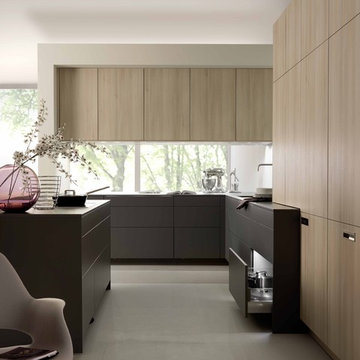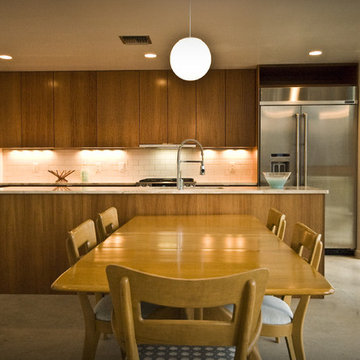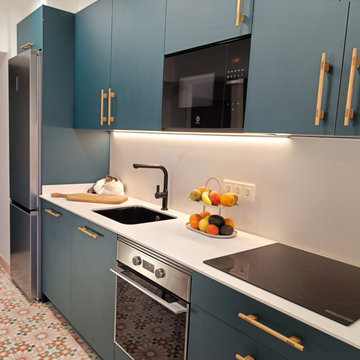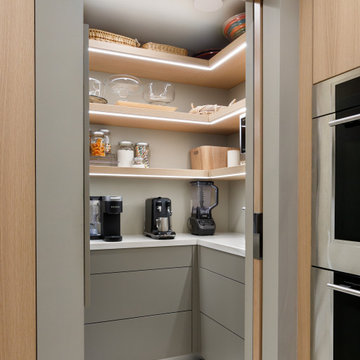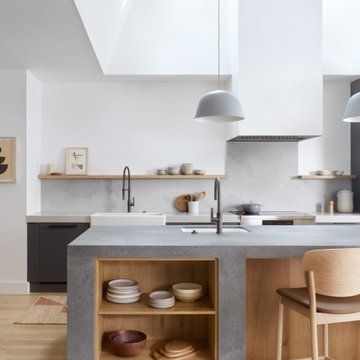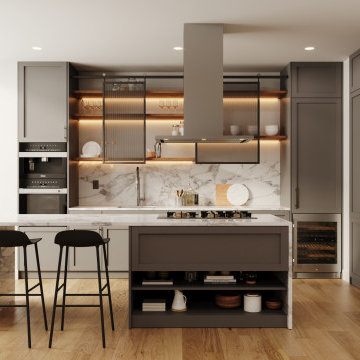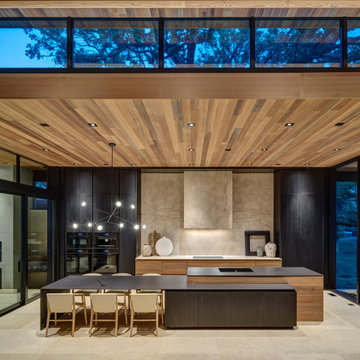Modern Brown Kitchen Design Ideas
Refine by:
Budget
Sort by:Popular Today
141 - 160 of 96,160 photos
Item 1 of 3

For this project, the initial inspiration for our clients came from seeing a modern industrial design featuring barnwood and metals in our showroom. Once our clients saw this, we were commissioned to completely renovate their outdated and dysfunctional kitchen and our in-house design team came up with this new space that incorporated old world aesthetics with modern farmhouse functions and sensibilities. Now our clients have a beautiful, one-of-a-kind kitchen which is perfect for hosting and spending time in.
Modern Farm House kitchen built in Milan Italy. Imported barn wood made and set in gun metal trays mixed with chalk board finish doors and steel framed wired glass upper cabinets. Industrial meets modern farm house
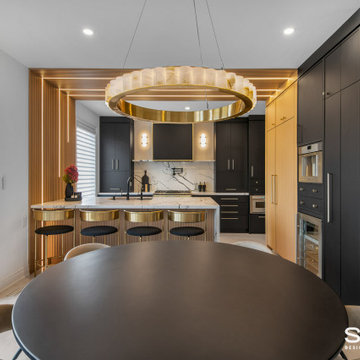
These are returning clients of Sosna, for whom we previously completed a Laundry Room and multiple Bathroom renovation.
They are a family of professionals in the restaurant industry, who returned to Sosna to renovate their outdated, and cramped Kitchen. They found it especially cramped when entertaining guests, as the only space to gather was around the cooking area.
During the renovation process, it was discovered that the existing window had leaked and caused extensive damage to the exterior wall. This damage was repaired with new framing and insulation, and a larger window was installed allowing for a beautiful view of the backyard.
In the newly renovated Kitchen, a large peninsula in the center of the room features unique grooved panels with LED lighting and a quartz waterfall countertop. Creating the grooved panels to align perfectly with the tall cabinets on the opposite wall and also fit the LED channels required detailed and careful calculations.
This peninsula not only enhances the aesthetics of the space but also serves a functional purpose. It provides a designated area for food preparation and cooking behind it, while the opposite side remains a convenient and safe space for entertaining, allowing guests to communicate and interact with their hosts effortlessly.
The back wall of the Kitchen features the stove and large hood cabinet, which are flanked by 2 appliance garages to hide and store small countertop appliances. As well, cabinetry that is fully loaded with drawer and cabinet accessories with pull-outs and inserts keeps the countertops free from clutter.
The right side of the Kitchen includes the fridge, pantry, and tall cabinetry with plenty of useful storage. A wine fridge and built-in coffee machine are conveniently placed for entertaining.
Given the new cabinetry was a mix of doors with a thin shaker profile, and doors with grooves, the installation of knobs and handles required careful measurement to ensure that they not only fit the grooves, but lined up for a clean and cohesive look.
Our clients are overjoyed with their unique and beautiful Kitchen, uniquely designed for both their daily lives, and entertaining needs.
If you’re ready for a Kitchen that meets your tastes, needs, and lifestyle, contact us to get started!

We love the clean and crisp lines of this beautiful German manufactured kitchen in Hither Green. The inclusion of the peninsular island which houses the Siemens induction hob, creates much needed additional work top space and is a lovely sociable way to cook and entertain. The completely floor to ceiling cabinets, not only look stunning but maximise the storage space available. The combination of the warm oak Nebraska doors, wooden floor and yellow glass splash back compliment the matt white lacquer doors perfectly and bring a lovely warmth to this open plan kitchen space.

Cucina moderna con uno stile pulito che si unisce alla sala da pranzo per ospiti e sala da pranzo per la famiglia. Cucina con isola, forno elettrico, forno a microonde, macchina del caffè incassate.
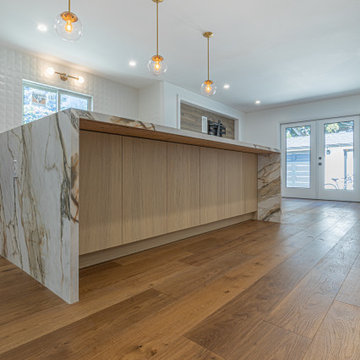
With this full home rebuild we opted for a modern design, opening up the interior, increasing the square footage. We expanded the kitchen, adding an island and custom cabinetry. We split one bathroom into two and installed floating vanities. Italian porcelain tiles and countertops all around gives this house a pristine polished look. We redid all the electrical work, and rebuilt the garage as a yoga studio. We totally redesigned and re-fenced the backyard, installing an outdoor kitchen creating the perfect environment for hosting.
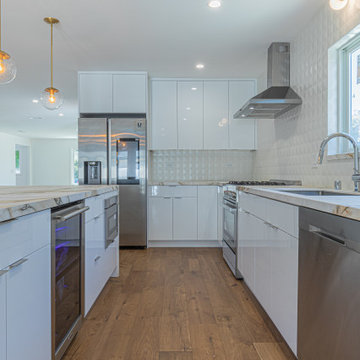
With this full home rebuild we opted for a modern design, opening up the interior, increasing the square footage. We expanded the kitchen, adding an island and custom cabinetry. We split one bathroom into two and installed floating vanities. Italian porcelain tiles and countertops all around gives this house a pristine polished look. We redid all the electrical work, and rebuilt the garage as a yoga studio. We totally redesigned and re-fenced the backyard, installing an outdoor kitchen creating the perfect environment for hosting.
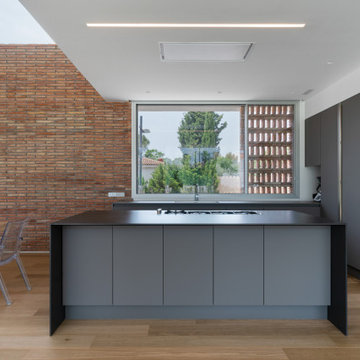
La vivienda está formada por un pliegue de hormigón de una planta. En el plano de fachada creamos una piel variable de ladrillo manual que se va modificando en función de las necesidades de cada zona. Una piel que se tensa hasta desaparecer que se introduce dentro de la vivienda que se perfora, una piel activa y viva. A su vez se crean unos lucernarios que nos permiten introducir diferentes tipos de iluminación en función de las necesidades de cada uso.
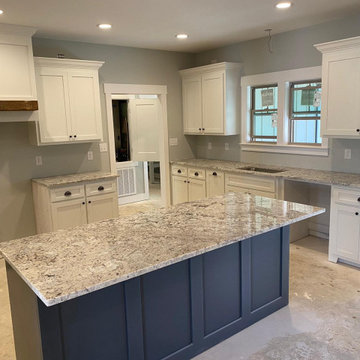
These beautiful Alaska White granite countertops were the perfect selection for this modern kitchen space featuring light grey walls, white cabinetry, and a charcoal-grey island as a statement piece.
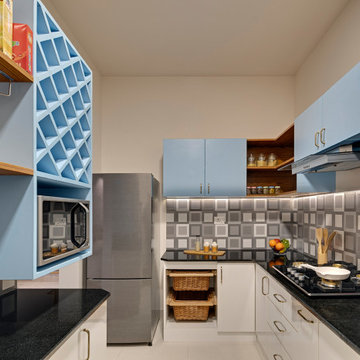
The dining sits pretty besides the semi-open kitchen (that even makes room for a home bar) for easy access. To give it that casual chic vibe, Darshana has used a custom made dining table with a wrought iron metal base in signal red and a Statuario marble table top. On one side of this table are dining chairs custom made with woven vinyl backs and the other a comfortable sofa. Tying the space together are the fabric artworks on the wall—embroidery loops in white finish.
Modern Brown Kitchen Design Ideas
8
