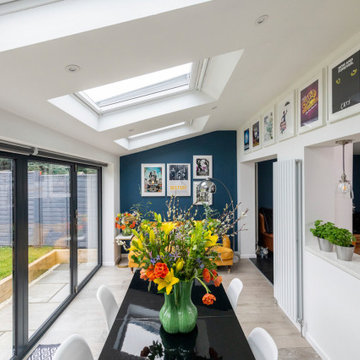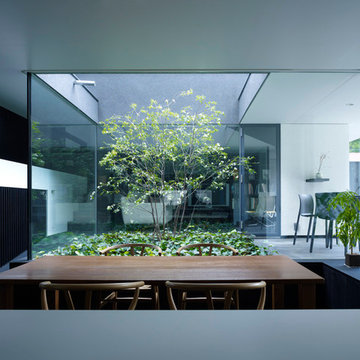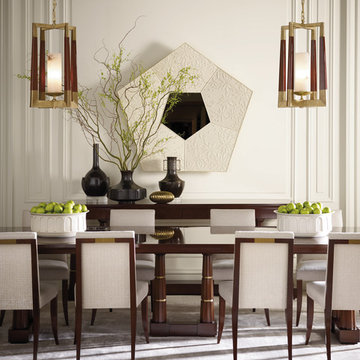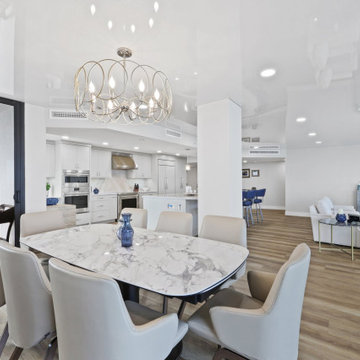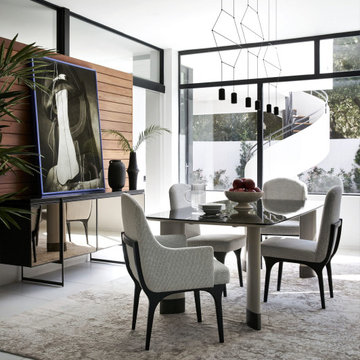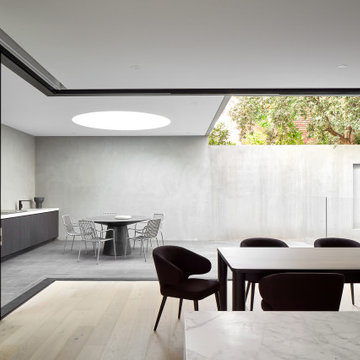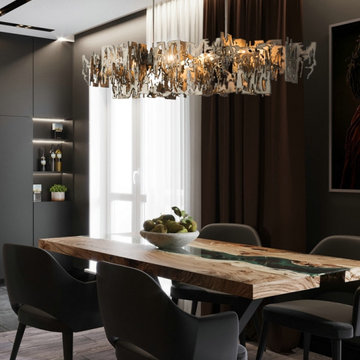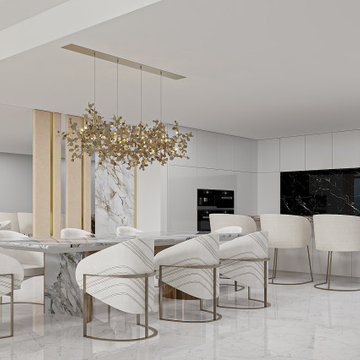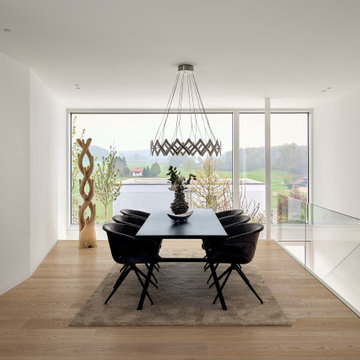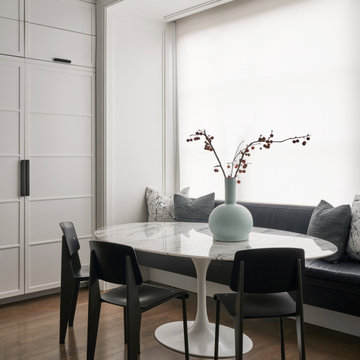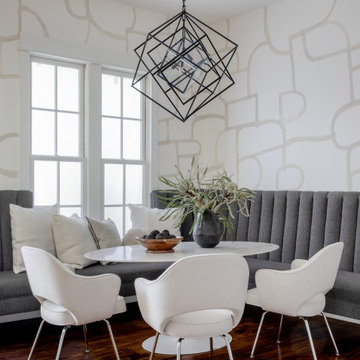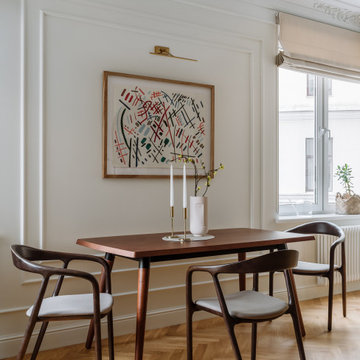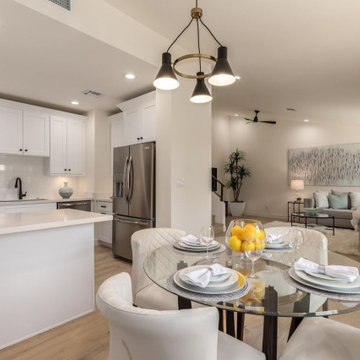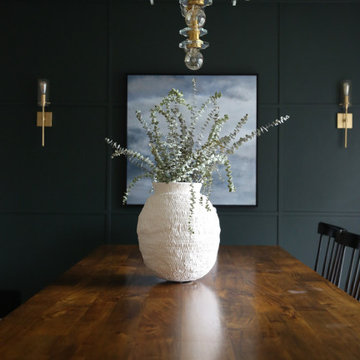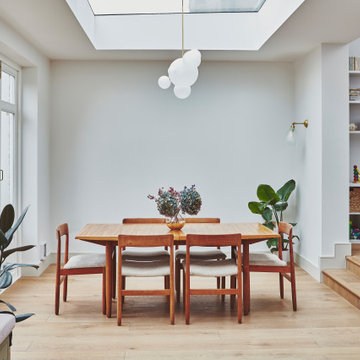Modern Dining Room Design Ideas

Experience urban sophistication meets artistic flair in this unique Chicago residence. Combining urban loft vibes with Beaux Arts elegance, it offers 7000 sq ft of modern luxury. Serene interiors, vibrant patterns, and panoramic views of Lake Michigan define this dreamy lakeside haven.
The dining room features a portion of the original ornately paneled ceiling, now recessed in a mirrored and lit alcove, contrasted with bright white walls and modern rift oak millwork. The custom elliptical table was designed by Radutny.
---
Joe McGuire Design is an Aspen and Boulder interior design firm bringing a uniquely holistic approach to home interiors since 2005.
For more about Joe McGuire Design, see here: https://www.joemcguiredesign.com/
To learn more about this project, see here:
https://www.joemcguiredesign.com/lake-shore-drive
Find the right local pro for your project
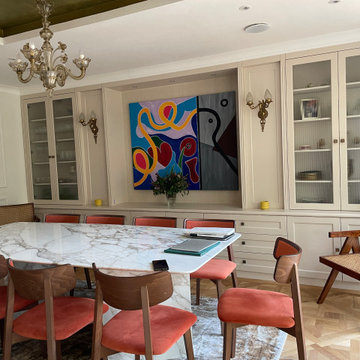
Transform your dining area into a haven of modern elegance with our bespoke furniture collection. Crafted in sleek Italian style and delicately spray-painted in light, refreshing hues, each piece radiates sophistication and charm. Embrace the beauty of contemporary design as our creations seamlessly blend functionality with exquisite aesthetics. Our display-focused approach ensures that your treasured items are showcased in the most captivating manner, adding a touch of personalized charm to your space. Elevate your dining experience with our bespoke furniture, where every detail speaks volumes of refined taste and timeless elegance.
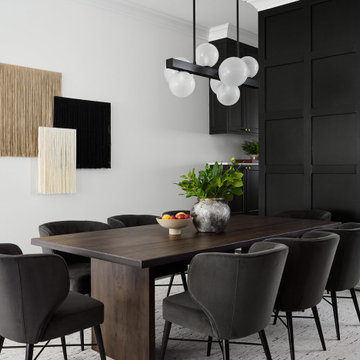
The existing dining room featured crisp white walls, but DGI wanted to add some character into the space. Natural light floods through the formal living and dining room, so we had an opportunity to add some moodiness to the space without sacrificing a light and airy vibe. We opted to install custom wall paneling that introduces clean, modern lines along the back wall. Then, we covered it all in moody, black paint to add some drama. We also decided to paint the butler’s pantry cabinets the same color to tie the spaces together.
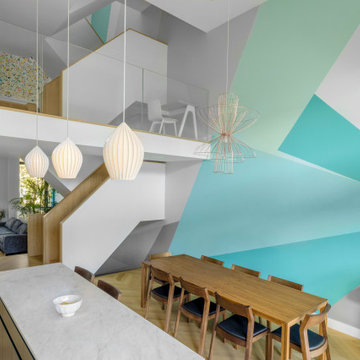
A new, ground-up attached house facing Cooper Park in Williamsburg Brooklyn. The site is in a row of small 1950s two-story, split-level brick townhouses, some of which have been modified and enlarged over the years and one of which was replaced by this building.
The exterior is intentionally subdued, reminiscent of the brick warehouse architecture that occupies much of the neighborhood. In contrast, the interior is bright, dynamic and highly-innovative. In a nod to the original house, nC2 opted to explore the idea of a new, urban version of the split-level home.
The house is organized around a stair oriented laterally at its center, which becomes a focal point for the free-flowing spaces that surround it. All of the main spaces of the house - entry hall, kitchen/dining area, living room, mezzanine and a tv room on the top floor - are open to each other and to the main stair. The split-level configuration serves to differentiate these spaces while maintaining the open quality of the house.
A four-story high mural by the artist Jerry Inscoe occupies one entire side of the building and creates a dialog with the architecture. Like the building itself, it can only be truly appreciated by moving through the spaces.
Modern Dining Room Design Ideas
8
