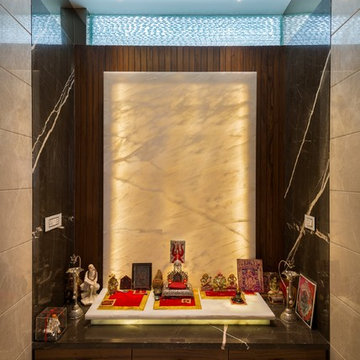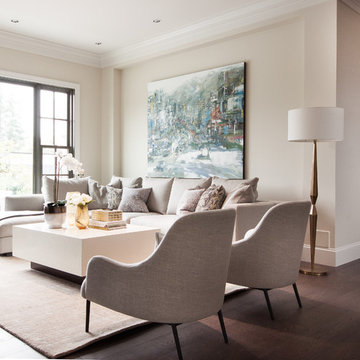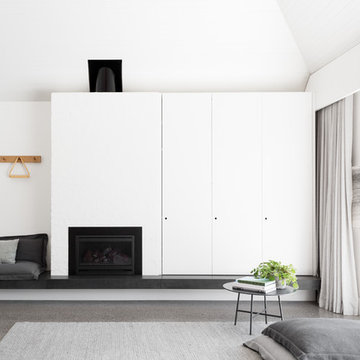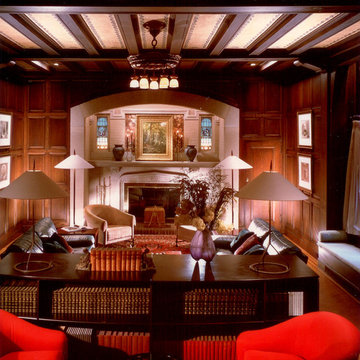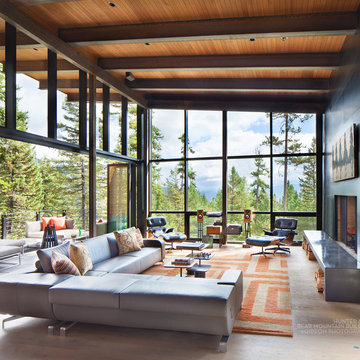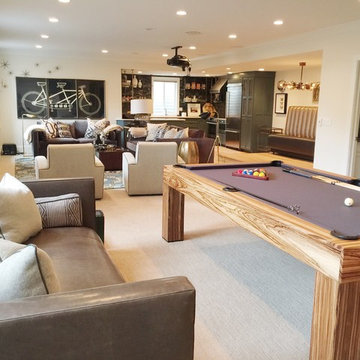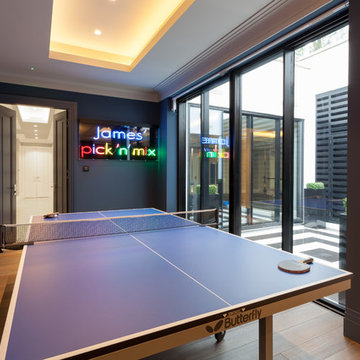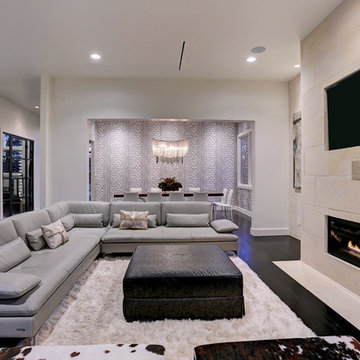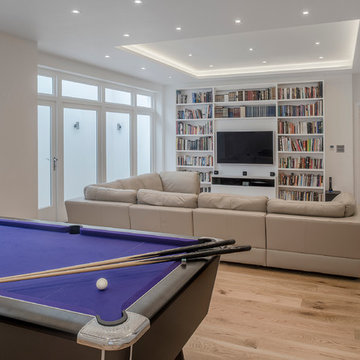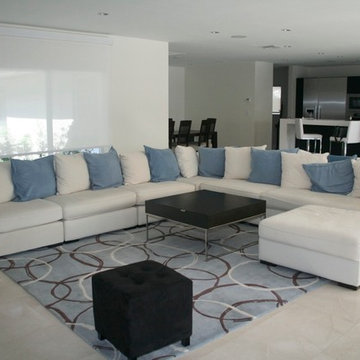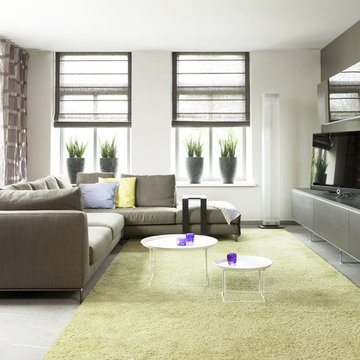Modern Family Room Design Photos
Refine by:
Budget
Sort by:Popular Today
141 - 160 of 58,351 photos
Item 1 of 2
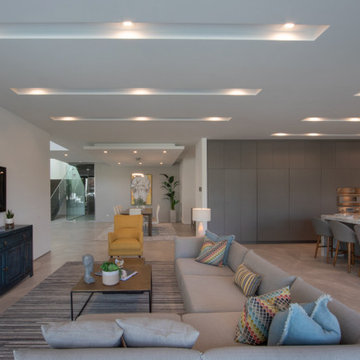
New construction of a 2-story single family residence, approximately 12,000 SF, 6 bedrooms, 6 bathrooms, 1 half bath with a 3 car garage
Find the right local pro for your project

The art studio or better known on-site as "The Lego Room" was designed and built to house the clients two large pottery kilns, and her husbands growing collection of custom art pieces. These cabinets were designed with storage in mind and are very large, making the installation rather unconventional. What you do not see in this photo is the secret door into the Master Closet behind the floor to ceiling bookshelf on the left. To be continued...
RRS Design + Build is a Austin based general contractor specializing in high end remodels and custom home builds. As a leader in contemporary, modern and mid century modern design, we are the clear choice for a superior product and experience. We would love the opportunity to serve you on your next project endeavor.
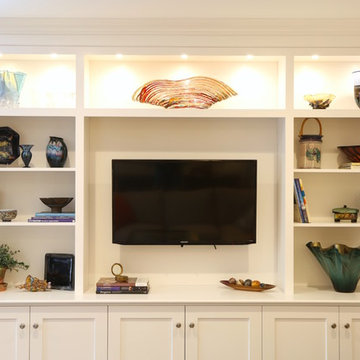
Custom made white entertainment center with thick shelves.
Maple Tree Cabinetmakers
Gingold Photography
www.gphotoarch.com
Hartford Connecticut
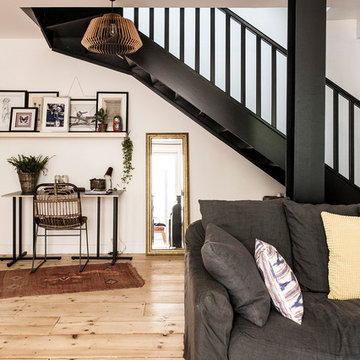
Afin d'agrandir l'espace, nous avons ouvert un mur porteur qui a permis de dégager un espace bureau sous l'escalier
Louise Desrosiers
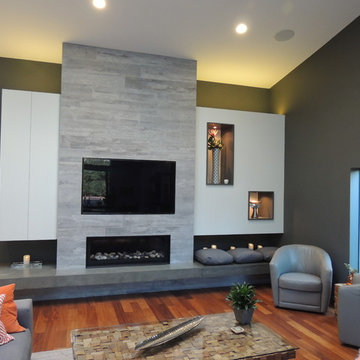
Beautiful great room with a large built-in media cabinet, gas fireplace, and flush mount TV. Solid cement hearth custom made by Brett Weaver, owner of Imagine Construction.
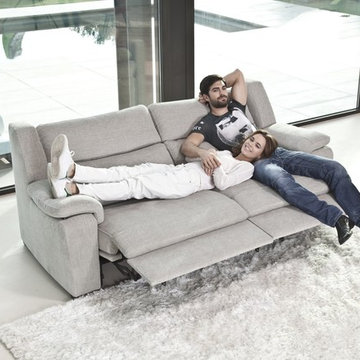
Model Vianna offers a wide range of possibilities with its different sized modules. It has a patented Soft-back system which make it very comfortable for everybody. The recliner option is electric and it slides forward, so the sofa can be placed next to the wall. This sofa can come upholstered in a variety of colored and patterned fabric or leather. The frame of the Vianna is crafted from pine wood and MDF construction making it very durable. All Fama products use a webbing system for suspension and support instead of the old spring design that will sag over years to come. Attached to the bottom of the sofa is are chrome finished metal or black finished wooden leg supports that allow the sofa to maintain it's low profile look.
Dimensions: Customizable
We deliver Nationwide!
Visit our showroom at:
Famaliving San Diego
401 University Ave,
San Diego, CA 92103
Questions? Ready to purchase?
Tel. 1-619-900-7674
sandiego@famaliving.com
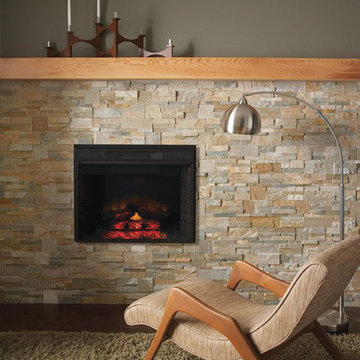
Natural Ledgestone in the colour Ivory was used to create this interior skirt. The homeowner uniquely placed the fireplace within the skirt, this design element opened up the room and provided more opportunities to mix and match colours and textures.
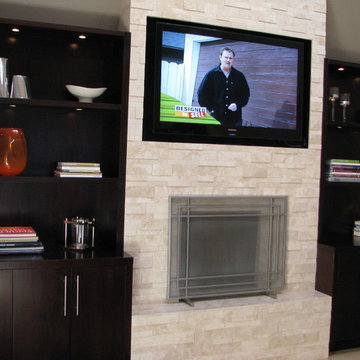
This is a great example of how a room can be brought to life with a fireplace makeover.
This living room has a vaulted ceiling and great lighting. The problem was that the fireplace looked like an afterthought instead of a feature.
Our homeowners wanted to create a focal point for the room, incorporating their flat screen TV and building their TV and Sound components into new custom cabinetry.
For more info and photos...
http://www.homeworkremodels.net/stacked-stone-fireplace.html
Modern Family Room Design Photos
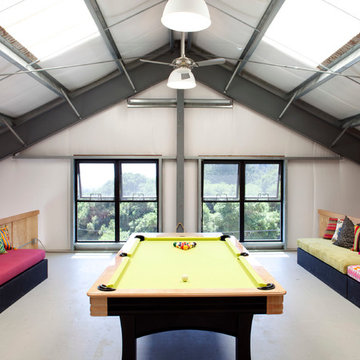
The family desired a setting that would be casual and rustic, and that would incorporate sustainable features to minimize the home's carbon footprint..
Photographer: Paul Dyer
8
