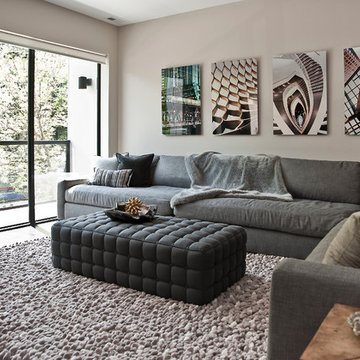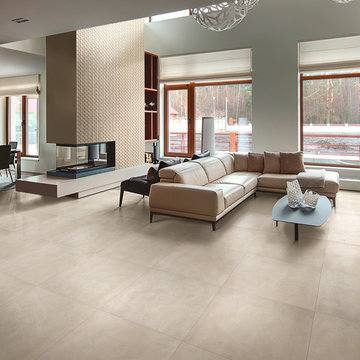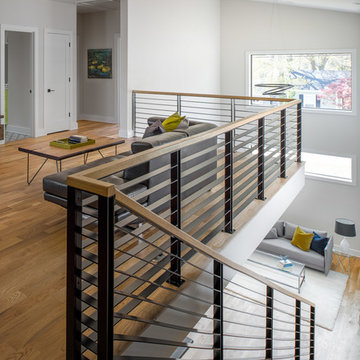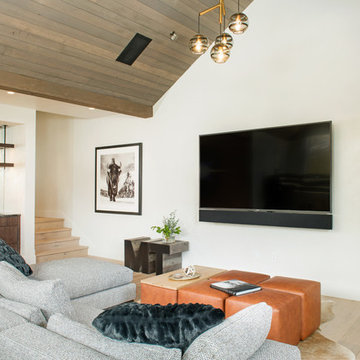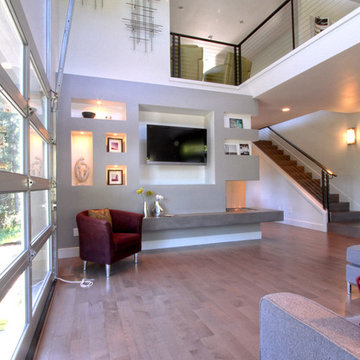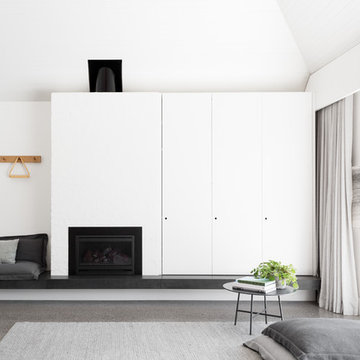Modern Family Room Design Photos
Refine by:
Budget
Sort by:Popular Today
1 - 20 of 4,686 photos
Item 1 of 3

a small family room provides an area for television at the open kitchen and living space

This project was a one of a kind remodel. it included the demolition of a previously existing wall separating the kitchen area from the living room. The inside of the home was completely gutted down to the framing and was remodeled according the owners specifications. This remodel included a one of a kind custom granite countertop and eating area, custom cabinetry, an indoor outdoor bar, a custom vinyl window, new electrical and plumbing, and a one of a kind entertainment area featuring custom made shelves, and stone fire place.

The gathering room in this space is an open concept leading into both the kitchen and dining room. This large area provides the perfect setting to lounge on custom upholstered pieces and custom designed bar feature. The entry way features a one of a kind door and hand painted art pieces.

In a separate wing on the second floor, a guest suite awaits. Entertaining guests and family members for a night or a few weeks has never been easier. With an oversized bedroom that sleeps four, spa bath, large living room and kitchen, this house contains the perfect guest suite. Designed to incorporate the clean lines captured throughout the house, the living room offers a private space and very comfortable sitting area. The cozy kitchen surrounded with custom made cabinetry, a hand cut glass backsplash featuring cooking terminology (“grill”,“simmer”) and black granite counters offers guests an opportunity to steal away for a quiet meal or a quick midnight snack. Privately tucked away off the back staircase and away from the main house, the only problem with this guest suite is that your in-laws may never want to leave.
Exiting down the backstairs, you arrive in an expansive mudroom with built-in cubbies and cabinetry, a half bath, a “command center” entered through a sliding glass barn door and, something every pet owner needs, a dog wash!

This ranch was a complete renovation! We took it down to the studs and redesigned the space for this young family. We opened up the main floor to create a large kitchen with two islands and seating for a crowd and a dining nook that looks out on the beautiful front yard. We created two seating areas, one for TV viewing and one for relaxing in front of the bar area. We added a new mudroom with lots of closed storage cabinets, a pantry with a sliding barn door and a powder room for guests. We raised the ceilings by a foot and added beams for definition of the spaces. We gave the whole home a unified feel using lots of white and grey throughout with pops of orange to keep it fun.

This San Juan Capistrano family room has a relaxed and eclectic feel - achieved by the combination of smooth lacquered cabinets with textural elements like a reclaimed wood mantel, grasscloth wall paper, and dimensional tile surrounding the fireplace. The orange velvet sofa adds a splash of color in this otherwise monochromatic room.
Photo: Sabine Klingler Kane, KK Design Koncepts, Laguna Niguel, CA
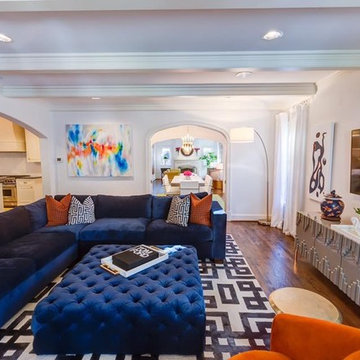
Navy blue velvet sectional with a matching navy blue tufted ottoman is a show piece in this Mid-century living room. Custom made in any dimensions needed to fit your room.
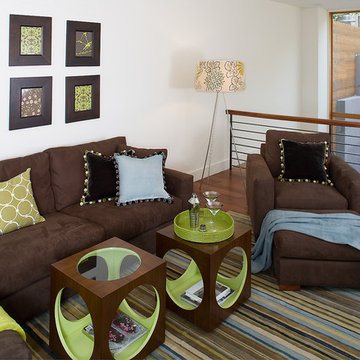
Lounge, martinis, and entertaining in this loft media area with cube coffee tables and lofty view.

Great Room with Waterfront View showcasing a mix of natural tones & textures. The Paint Palette and Fabrics are an inviting blend of white's with custom Fireplace & Cabinetry. Lounge furniture is specified in deep comfortable dimensions. Custom Front Double Entry Doors, and Custom Railing featured in the Entry.
Modern Family Room Design Photos
1





