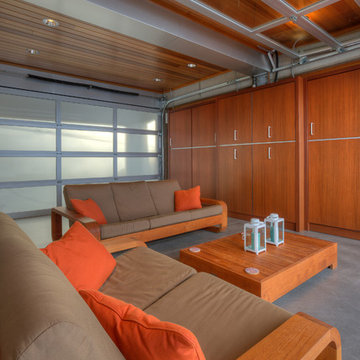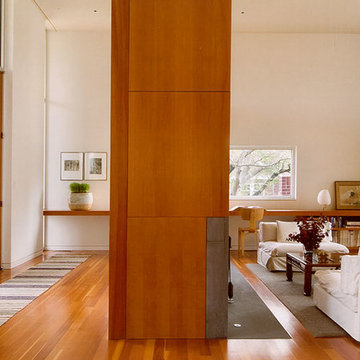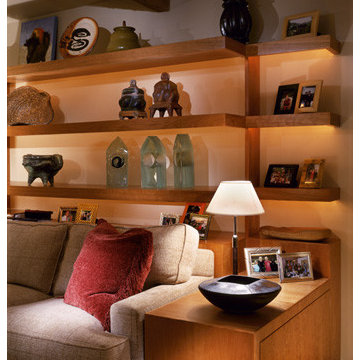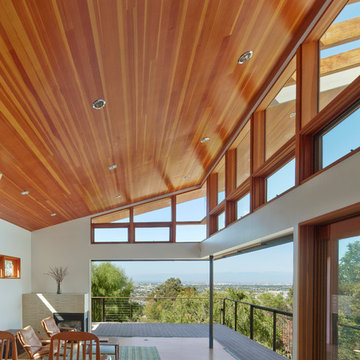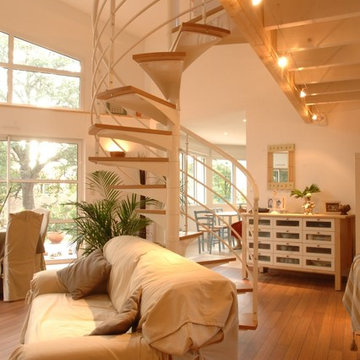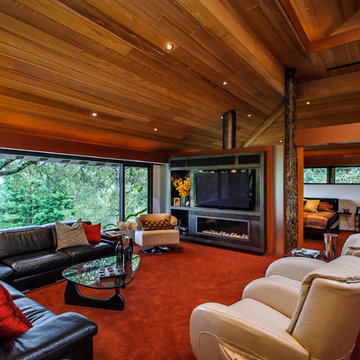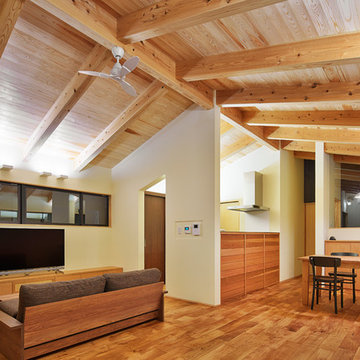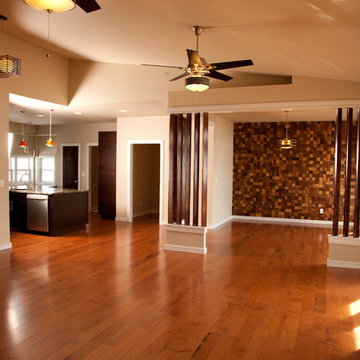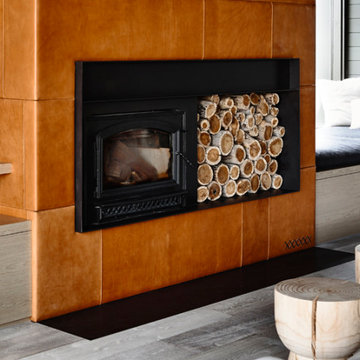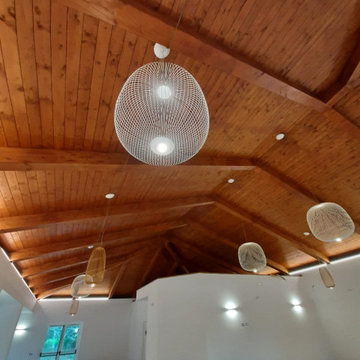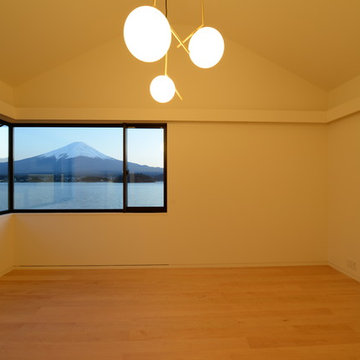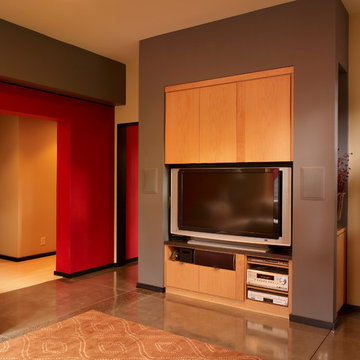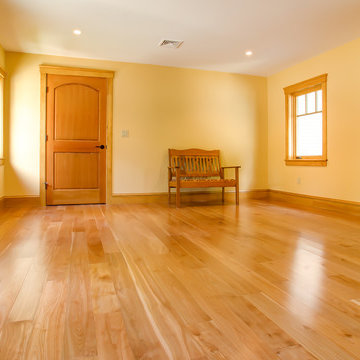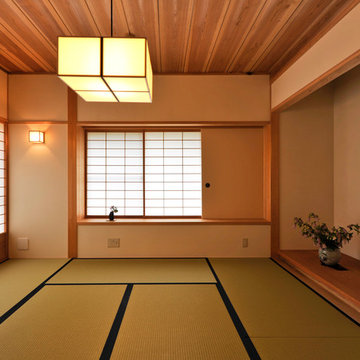Modern Family Room Design Photos
Refine by:
Budget
Sort by:Popular Today
41 - 60 of 359 photos
Item 1 of 3
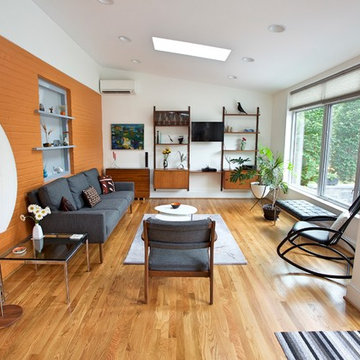
Andrew Sariti
In the sitting room, we kept the home’s original brick wall and the rear window. That wall is painted orange and is now the focal point in the sitting room. The original window opening was converted into a decorative niche with frosted glass and asymmetrical shelves. The guest bedroom is on the other side of the window. The addition’s interior ceiling has the same sloped angle as the shed roof. The center of the addition has a ceiling fan with light.
The addition is heated with a split unit that is discreetly placed on the wall in the addition. The angled shed roof of the addition is echoed in the interior ceiling. The interior décor reflects the clients love of midcentury modern design and furnishings.
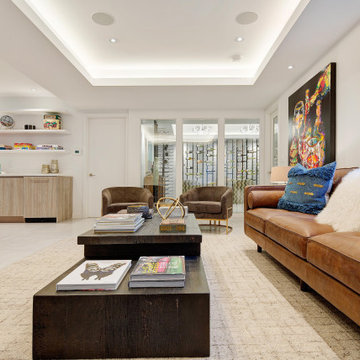
Full basement with two bedrooms, game room, living room, media room, wine room and two full baths.
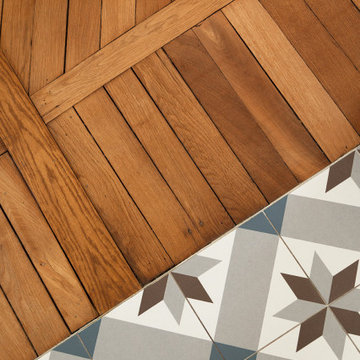
Nos clients, une famille avec deux enfants, ont fait l’acquisition de cette maison datant des années 50 (130 m² sur 3 niveaux).
Le brief : ouvrir les espaces au RDC et créer un 3e étage en aménageant les combles tout en respectant la palette de couleurs bleu et gris clair.
Au RDC - Nos clients souhaitaient un esprit loft. Pour ce faire, nous avons cassé les murs de la cuisine et du salon. Y compris les murs porteurs !
Grâce à l’expertise de nos équipes et d’un ingénieur, la structure repose à présent sur le poteau et la poutre qui traversent la pièce. La poutre, en métal coffré, a été peinte en blanc pour se fondre avec l’ensemble.
Les espaces, bien qu’ouverts, se démarquent. Que ce soit à travers la verrière (création sur-mesure), l’îlot de la cuisine ou encore le sol de carreaux @kerionceramics_ et le parquet.
Avez-vous remarqué ? Au sol, deux types de parquet co-existent. Le parquet en point de Hongrie d'époque était en mauvais état. Une partie n’a pu être restaurée et jouxtait un mur qui a été supprimé. Nous y avons posé un nouveau parquet à l’anglaise pour rattraper le tout.
L’escalier qui mène aux chambres a fait l’objet d’une rénovation totale pour être remis à neuf. Il mène, entre autre, au 3e étage où nous avons récupéré les combes pour créer 2 chambres et 1 SDB pour les enfants. Ceci a demandé un très gros travail : création de rangements/placards sur-mesure sous les combles, isolation, branchements d’eau et d’électricité.
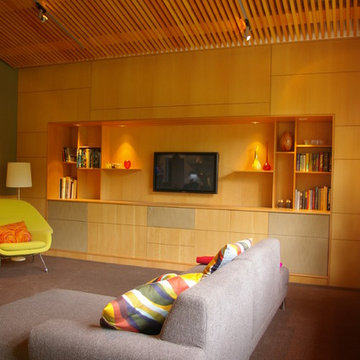
Renovation of existing family room, custom built-in cabinetry for TV, drop down movie screen and books. A new articulated ceiling along with wall panels, a bench and other storage was designed as well.
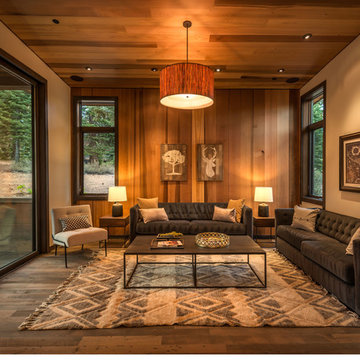
Vance Fox Photography
Dennis Zirbel Architect
Natalie Zirbel Interior Design
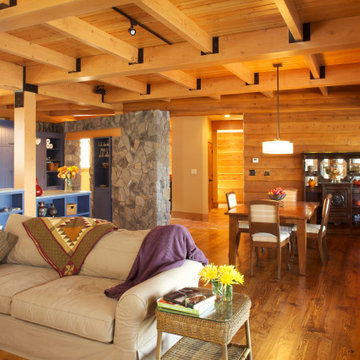
Nestled within seven acres of sloping hickory and oak forest overlooking Berkshire Lake in Taghkanic, New York is a 4,000 square foot lake house designed by JZA+D. This registered LEED for Homes residence proved rather challenging due to wetlands requiring JZA+D to work through the permitting approval process with the NY Department of Conservation. The project also required the review and approval by the Community Board.
With impressive views of the lake the home is dynamic and modern with a rustic feeling featuring stone walls, a large open-air porch and a two story chimney with two high efficiency fireplaces. The main living spaces open up to dynamic views of the lake and surrounding hillside.
Utilizing sustainable geothermal and solar energy, this LEED home also features tankless water heaters and double pane low-E Argon filled windows. All sustainable systems utilize heat recovery applications.
Modern Family Room Design Photos
3
