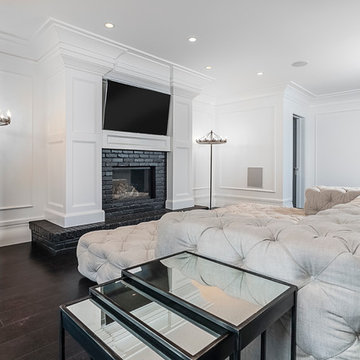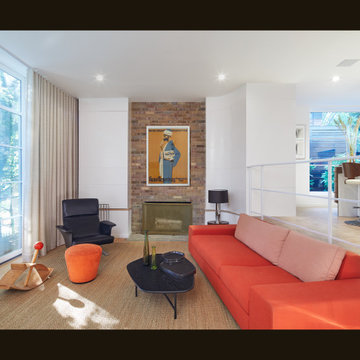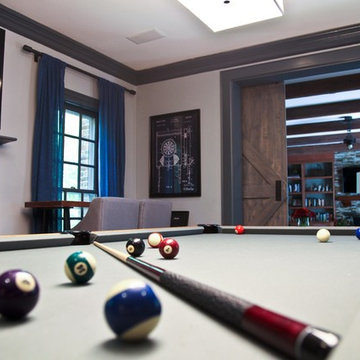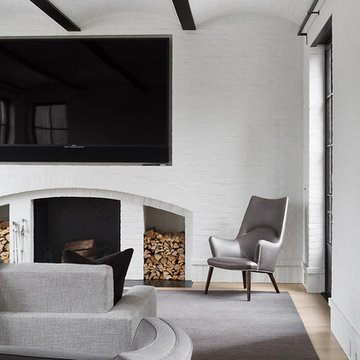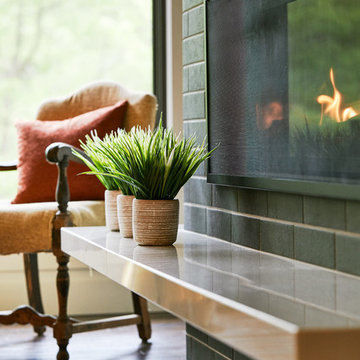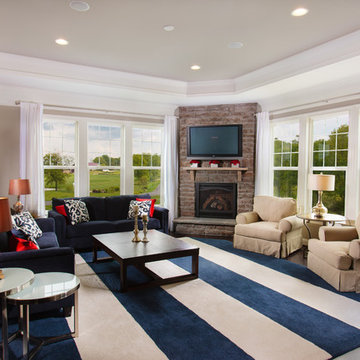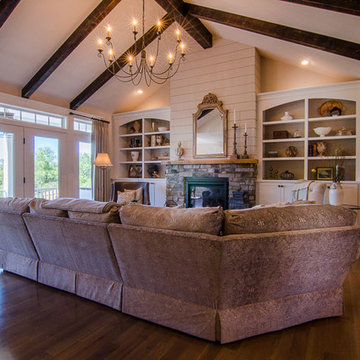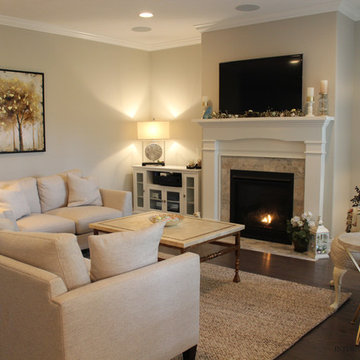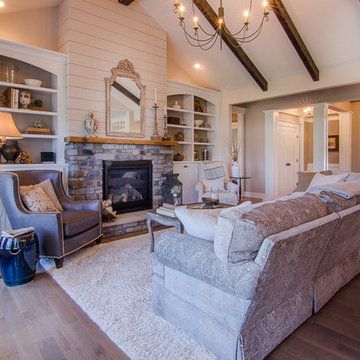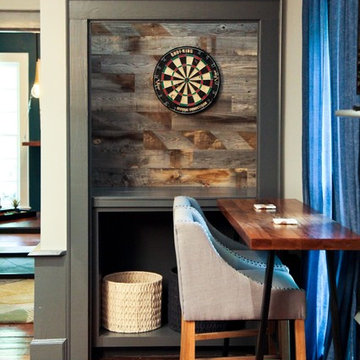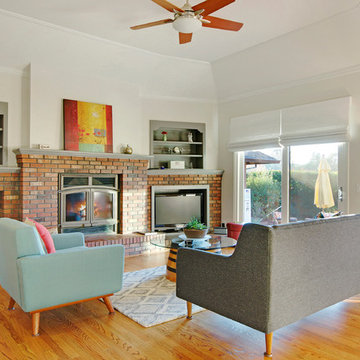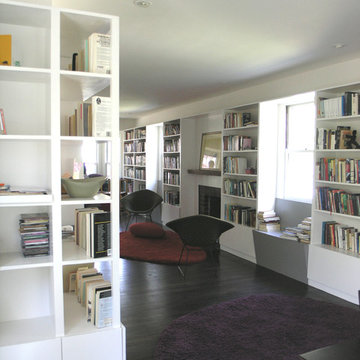Modern Family Room Design Photos with a Brick Fireplace Surround
Refine by:
Budget
Sort by:Popular Today
101 - 120 of 440 photos
Item 1 of 3
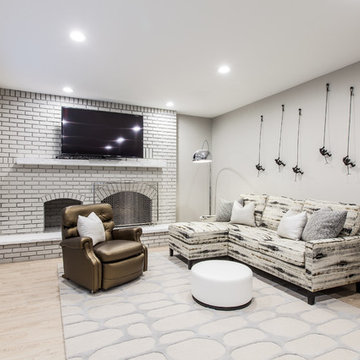
The back living room brings bold fabrics into an otherwise neutralized space with comfort and small scale.
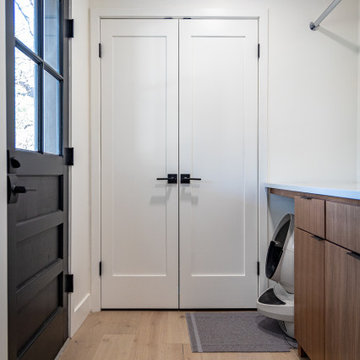
A complete gut and remodel, on a very tight timeframe. Our client is thrilled not only with our phenomenal crew’s ability to wrap it up within the projected goal, but also with the extreme transformation that took place with the design. The 1971 green and brown vintage house was converted into a sleek, modern home with high-tech features, custom cabinets, and new, open layout.
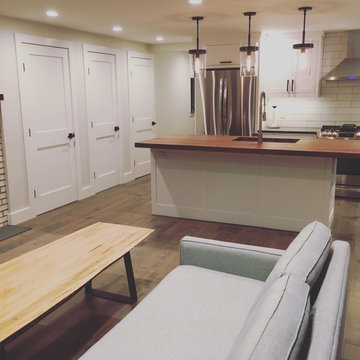
Bringing new life to this 1970’s condo with a clean lined modern mountain aesthetic.
Tearing out the existing walls in this condo left us with a blank slate and the ability to create an open and inviting living environment. Our client wanted a clean easy living vibe to help take them away from their everyday big city living. The new design has three bedrooms, one being a first floor master suite with steam shower, a large mud/gear room and plenty of space to entertain acres guests.
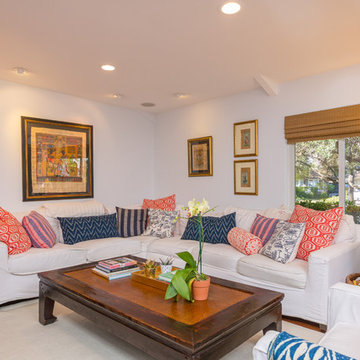
Welcome to a warm and cozy completely updated 1960s Newport Beach ranch-style home. This young family has traveled extensively and brought souvenirs and color into a clean and modern home. Phillip Jeffries wall covering over the fireplace.
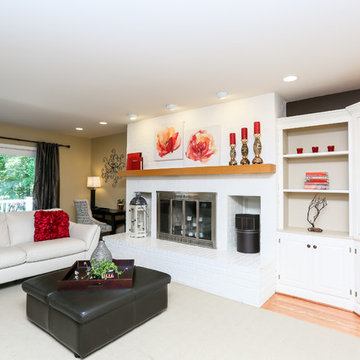
This lovely family room which displays a sizable fireplace featuring the homeowner's love of the color Red! Tying together the pillows, artwork, candles the room blends nicely with the white brick fireplace and built-in cabinets. Redesign by Debbie Correale of Redesign Right, LLC.
Bar cabinets were divided between two walls, giving additional space for built-in appliances/single floor entertaining, and still allowing the footprint of the room to be focused on family gathering spaces.
DaubmanPhotography@Cox.net
DaubmanPhotography@Cox.net
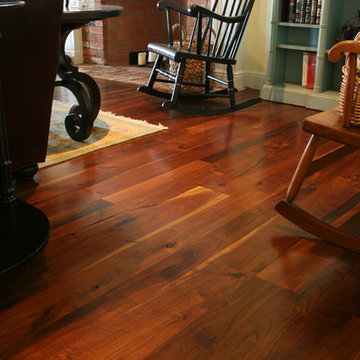
It’s been said that they don’t make them like they used to. If you have been floor shopping for any length of time now, you know this is often especially true with hardwood flooring.
Most modern milling companies utilize only certain parts of the log so they can be sure that the hardwood that will sit on the shelf of one store will look identical to that sitting at another. But there was a time when milling had a simple goal: turn a log into planks, and use as much of the log as possible.
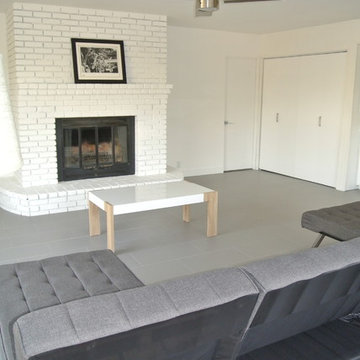
Family room had a typical red brick fireplace. Painted fireplace white for a more modern look. New Bi-fold door and hardware for Laundry area. Porcelain tile floors.
Modern Family Room Design Photos with a Brick Fireplace Surround
6
