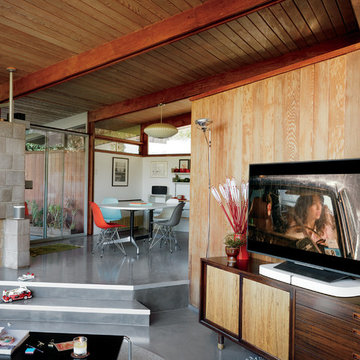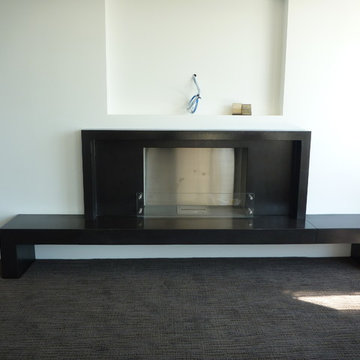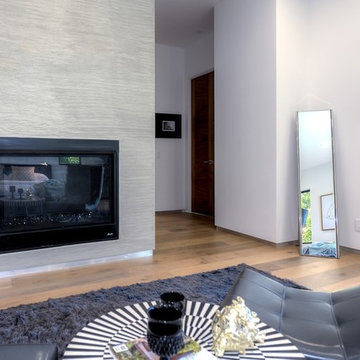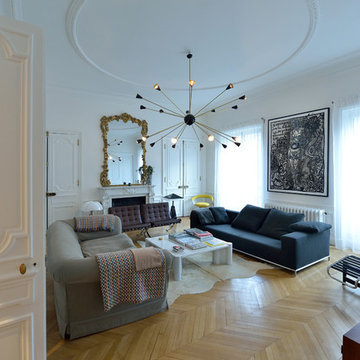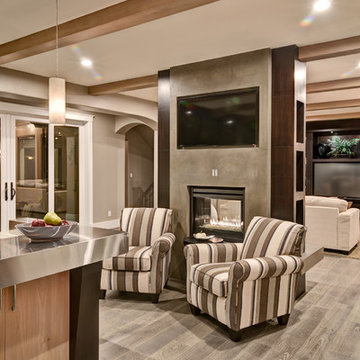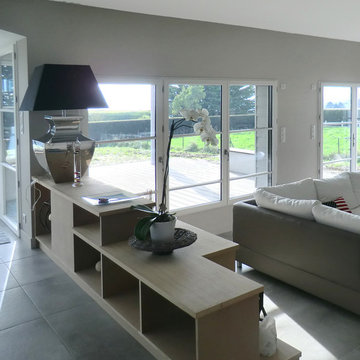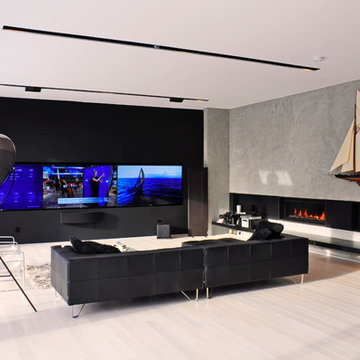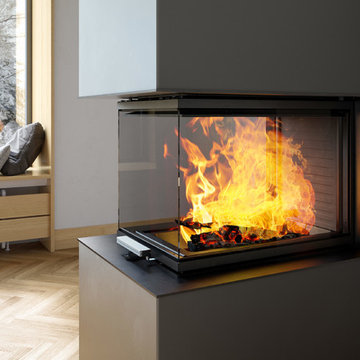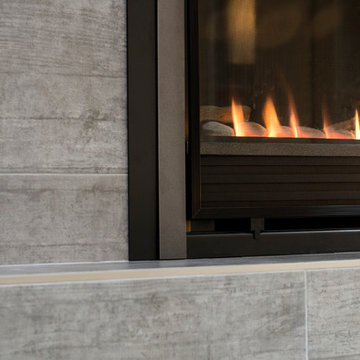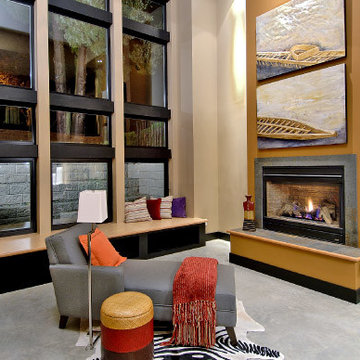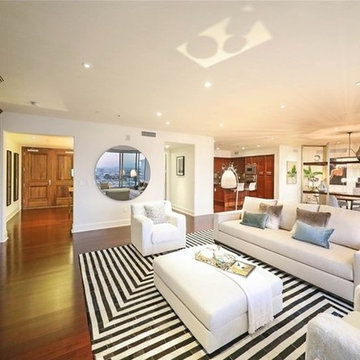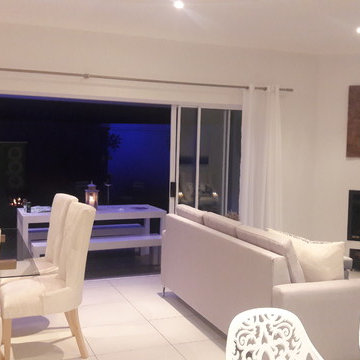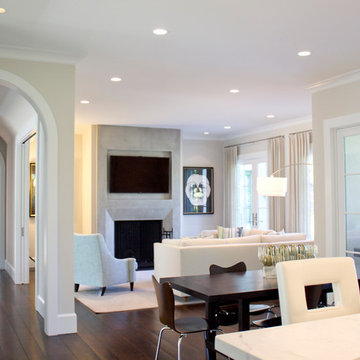Modern Family Room Design Photos with a Concrete Fireplace Surround
Sort by:Popular Today
121 - 140 of 226 photos
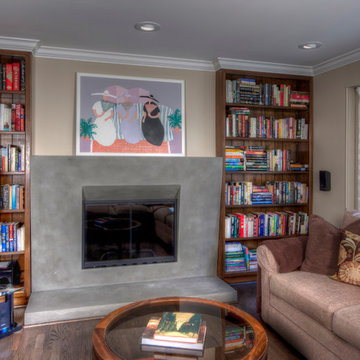
A couple’s brick fireplace was an eyesore that reminded them they longed for a more modern style home. Embracing their secret desire for a simple geometric concrete fireplace surround was a game changer that inspired a first floor modern remodel. Because the fireplace is between built-in bookcases, fabricating the polished concrete directly over the existing brick and covering the rest with drywall eliminated damage and reduced project cost.
Photo by Toby Weiss for Mosby Building Arts
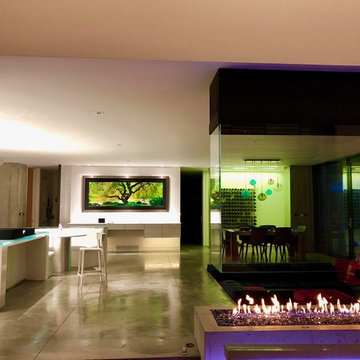
Acucraft custom gas four sided indoor fire pit with suspended glass and open reveal.
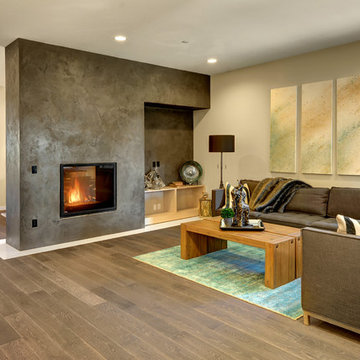
A modern comfortable feeling in this open great room. Triwest-Provenza hardwood floor throughout, stunning fireplace surround with Emser tile flooring and Bellmont media built-ins. Functional and elegant.
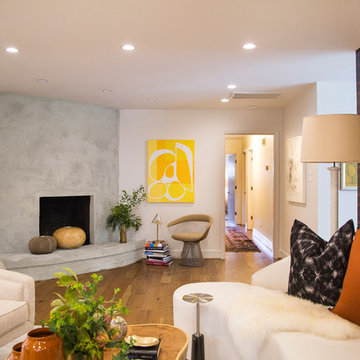
Family Room with Whitewashed Fire Place, Tribal Makassar Hanskrug Seperator Wall, and Sarah Catherine Decor.
Photo: Debbie Weidrick
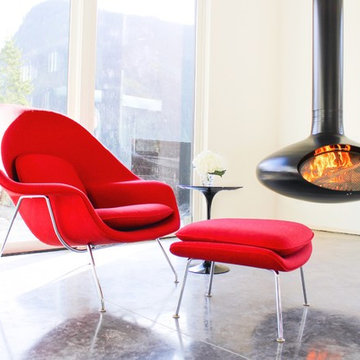
Living Room showcasing the Saarinen Womb Chair and Side Table next to the Black Fireorb.
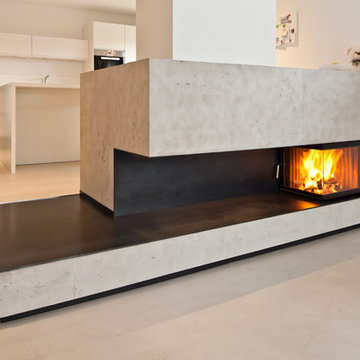
Moderner raumverbindender Raumteiler. Nahaufnahme: Wie schön sich das Feuer im handverlesenen Rohstahl spiegelt! Dezente Betonspachtelung mit Einschlüssen. Rückwand- und Auflagematerial handverlesener Rohstahl.
© Ofensetzerei Neugebauer Kaminmanufaktur
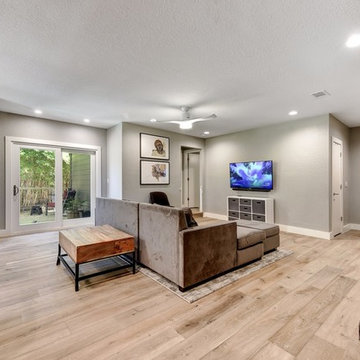
The front entry opens up immediately to the expansive kitchen and large Family Room. The front coat closet doubled as a Media closet, where all components were wired to allow for a seamless wall mounted TV, with no need for wires or components beneath it.
RRS Design + Build is a Austin based general contractor specializing in high end remodels and custom home builds. As a leader in contemporary, modern and mid century modern design, we are the clear choice for a superior product and experience. We would love the opportunity to serve you on your next project endeavor.
Modern Family Room Design Photos with a Concrete Fireplace Surround
7
