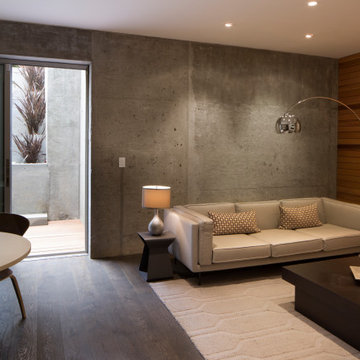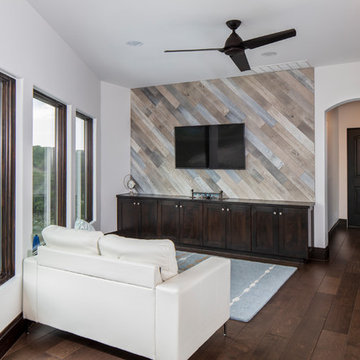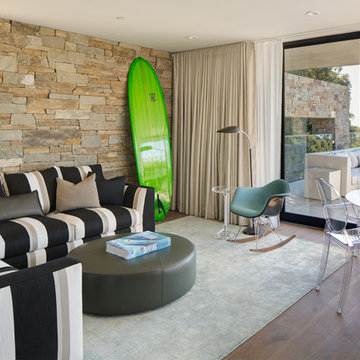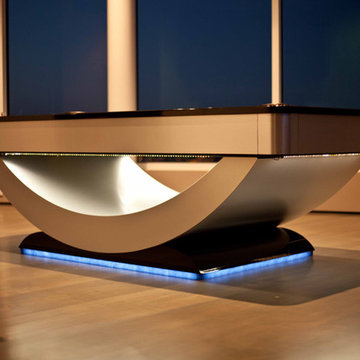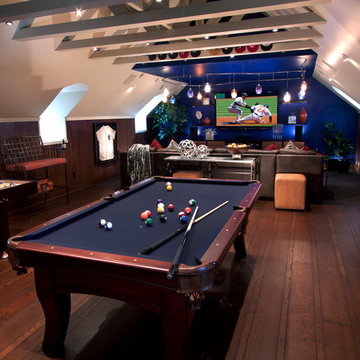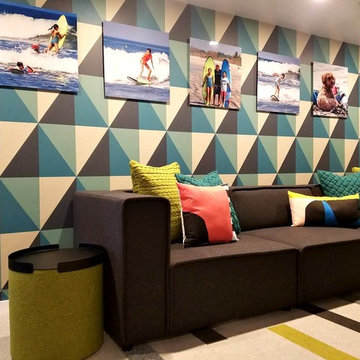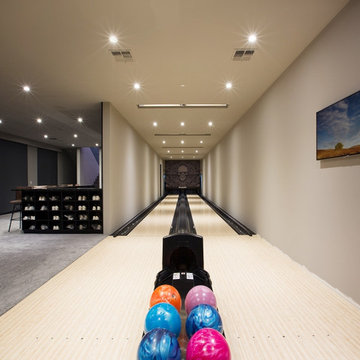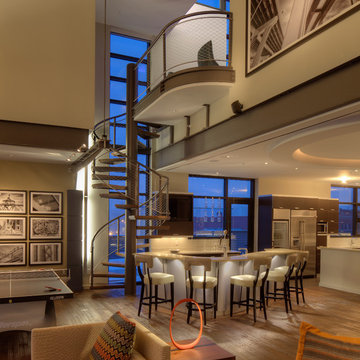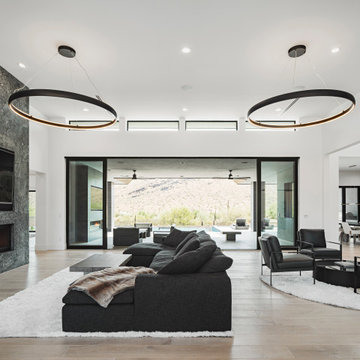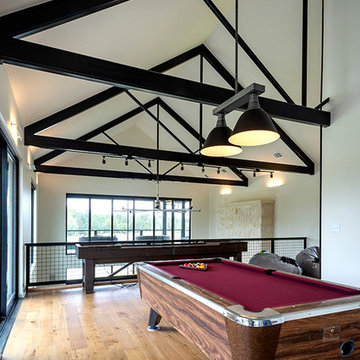Modern Family Room Design Photos with a Game Room
Refine by:
Budget
Sort by:Popular Today
1 - 20 of 1,053 photos
Item 1 of 3

Bundy Drive Brentwood, Los Angeles modern home ultra luxury lower level lounge. Photo by Simon Berlyn.

Ben approached us last year with the idea of converting his new triple garage into a golf simulator which he had long wanted but not been able to achieve due to restricted ceiling height. We delivered a turnkey solution which saw the triple garage split into a double garage for the golf simulator and home gym plus a separate single garage complete with racking for storage. The golf simulator itself uses Sports Coach GSX technology and features a two camera system for maximum accuracy. As well as golf, the system also includes a full multi-sport package and F1 racing functionality complete with racing seat. By extending his home network to the garage area, we were also able to programme the golf simulator into his existing Savant system and add beautiful Artcoustic sound to the room. Finally, we programmed the garage doors into Savant for good measure.
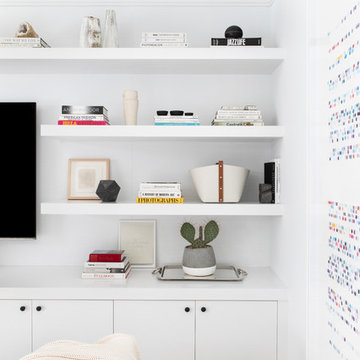
Architecture, Construction Management, Interior Design, Art Curation & Real Estate Advisement by Chango & Co.
Construction by MXA Development, Inc.
Photography by Sarah Elliott
See the home tour feature in Domino Magazine
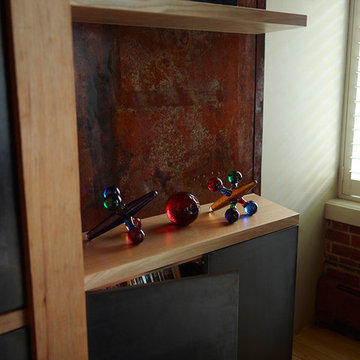
Built-in shelving unit and media wall. Fir beams, steel I-beam, patinated steel, solid rift oak cantilevered shelving. photo by Miller Photographics

Our clients moved from Dubai to Miami and hired us to transform a new home into a Modern Moroccan Oasis. Our firm truly enjoyed working on such a beautiful and unique project.
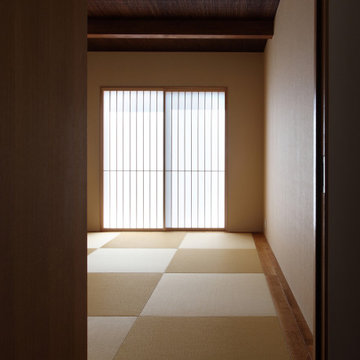
2階は大きなワンルーム。1階には篭れるようなスケールの和室を配しています。障子越しのやわらかな光。
『海望む家』
日々刻々、時間と共に変化する波のきらめき、行き交う船、淡路島・明石海峡大橋などの景色をゆったりと愉しむ暮らし。
目の前に広がる日々の風景が建物を介すことで、より象徴的な風景となるように、開口部の大きさ、位置、高さ、向きなどを慎重に検討しながら計画を進めました。

Great Room at lower level with home theater and Acoustic ceiling
Photo by: Jeffrey Edward Tryon
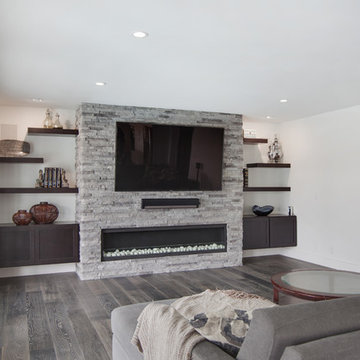
This project was a one of a kind remodel. it included the demolition of a previously existing wall separating the kitchen area from the living room. The inside of the home was completely gutted down to the framing and was remodeled according the owners specifications. This remodel included a one of a kind custom granite countertop and eating area, custom cabinetry, an indoor outdoor bar, a custom vinyl window, new electrical and plumbing, and a one of a kind entertainment area featuring custom made shelves, and stone fire place.
Modern Family Room Design Photos with a Game Room
1
