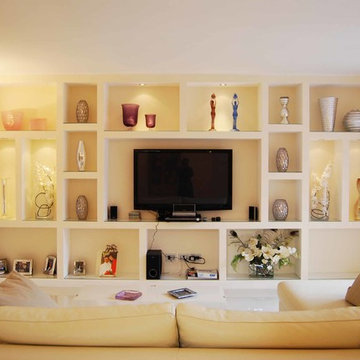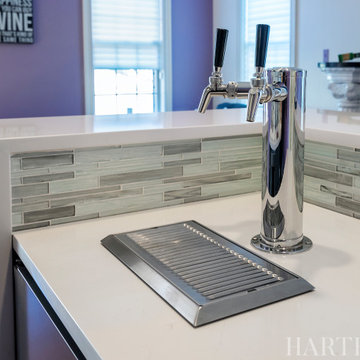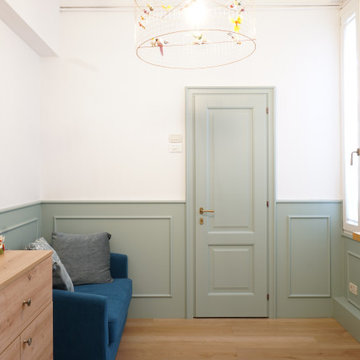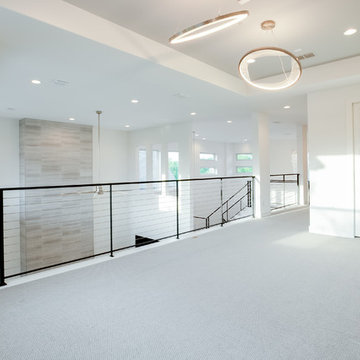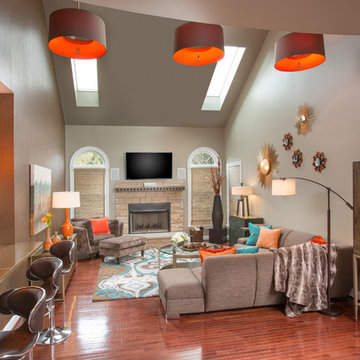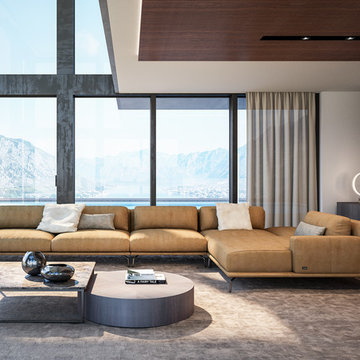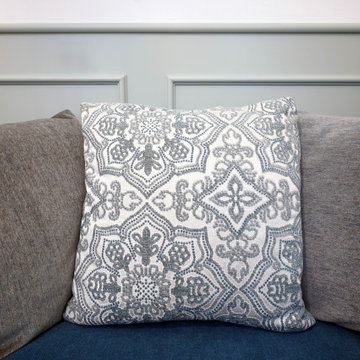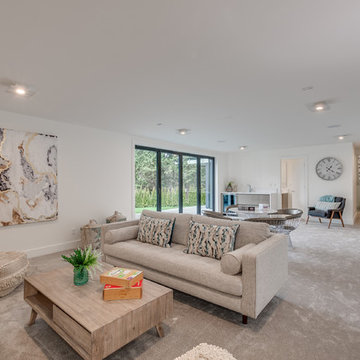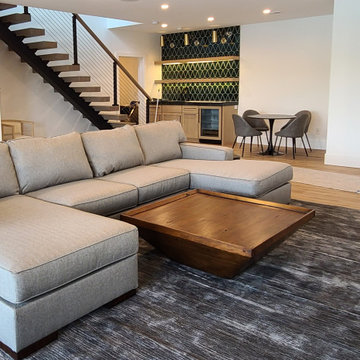Modern Family Room Design Photos with a Home Bar
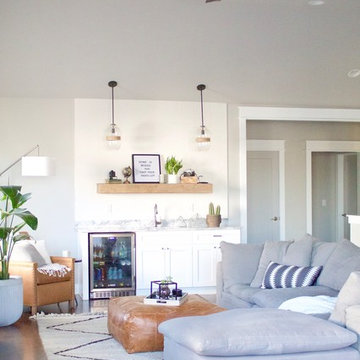
A naturally, modern Green Hills new home design with large grey sectional in the bonus family room. Interior Design & Photography: design by Christina Perry
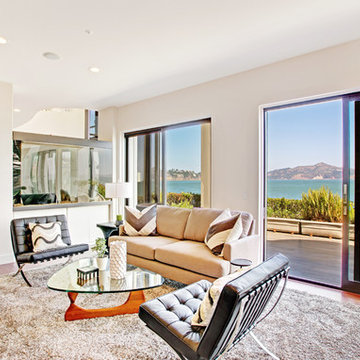
This luxurious contemporary home was completely renovated and updated in 2014 boosts spectacular panoramic views views of San Francisco skyline and the Bay.
The home’s top level features a stunning master suite, state of the art bathroom with soaking tub and an immense shower, study, viewing decks, along with an additional en suite.
The main level offers a gourmet kitchen featuring top of the line appliances with bay windows to showcase the views of Angel Island, Alcatraz and San Francisco. Additionally the main level includes a formal dining room, spacious living room with fire place, full bar and family room, 1 en suite, powder room and 2 large decks to enjoy breathtaking views.
The entry level has an au pair suite, media room, laundry room, 4-car garage, storage and an elevator servicing all levels.
475 Bridgeway - Sausalito CA
Presented by Kouros Tavakoli
Decker Bullock Sotheby's International Realty
www.deckerbullocksir.com
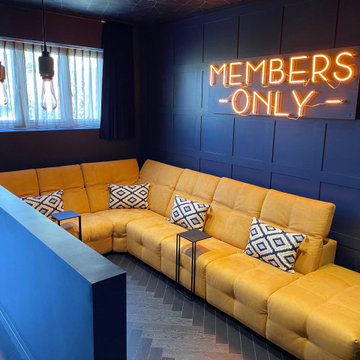
The clients had an unused swimming pool room which doubled up as a gym. They wanted a complete overhaul of the room to create a sports bar/games room. We wanted to create a space that felt like a London members club, dark and atmospheric. We opted for dark navy panelled walls and wallpapered ceiling. A beautiful black parquet floor was installed. Lighting was key in this space. We created a large neon sign as the focal point and added striking Buster and Punch pendant lights to create a visual room divider. The result was a room the clients are proud to say is "instagramable"
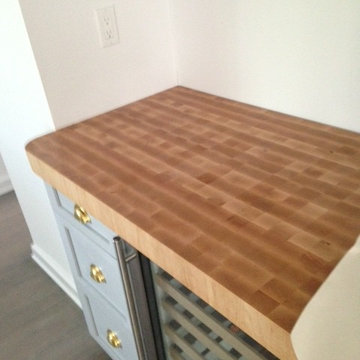
Hard Maple butcher block bar top by DeVos
Wood species: Hard Maple; Construction method: end grain; Special features: checkerboard pattern; Size & thickness: 25" wide by 60" long by 3" thick; Finish: Tung Oil/Citrus solvent finish-food safe.
Bar Top by DeVos Custom Woodworking
Project location: Spring Lake, NJ
Photos by: Homeowner
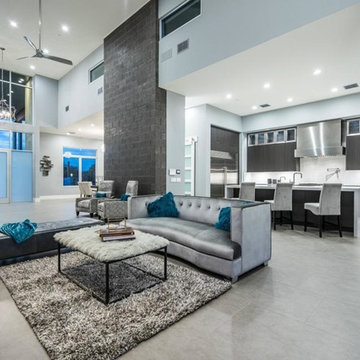
We love this modern family room open concept, with porcelain floors, high ceilings, and recessed lighting.
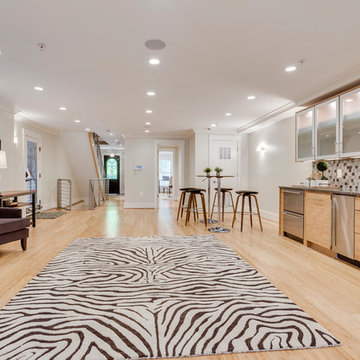
With a listing price of just under $4 million, this gorgeous row home located near the Convention Center in Washington DC required a very specific look to attract the proper buyer.
The home has been completely remodeled in a modern style with bamboo flooring and bamboo kitchen cabinetry so the furnishings and decor needed to be complimentary. Typically, transitional furnishings are used in staging across the board, however, for this property we wanted an urban loft, industrial look with heavy elements of reclaimed wood to create a city, hotel luxe style. As with all DC properties, this one is long and narrow but is completely open concept on each level, so continuity in color and design selections was critical.
The row home had several open areas that needed a defined purpose such as a reception area, which includes a full bar service area, pub tables, stools and several comfortable seating areas for additional entertaining. It also boasts an in law suite with kitchen and living quarters as well as 3 outdoor spaces, which are highly sought after in the District.
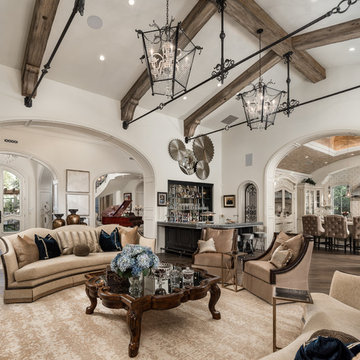
These custom home plans feature a custom kitchen and great room with exposed beams, wood floors, arched entryways, and custom millwork & molding which completely transform the home.
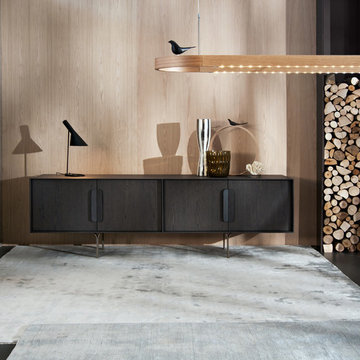
Elegante Metallfüße, ausgefallene Griffe und eine super schlanker Korpus machen das MOBIUS 003 Sideboard von Al2 so einzigartig.

The gathering room in this space is an open concept leading into both the kitchen and dining room. This large area provides the perfect setting to lounge on custom upholstered pieces and custom designed bar feature. The entry way features a one of a kind door and hand painted art pieces.
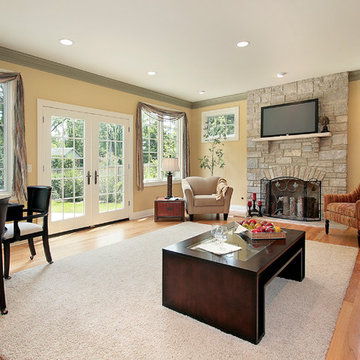
Built a frame to extend stone work to ceiling. Installed Mica Blend stone with Keystone header, and new mantel. Transform your dated fireplace with stone and the team at Larkin Construction!
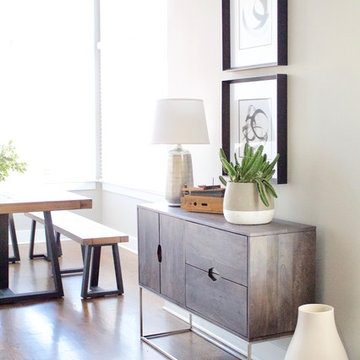
A naturally, modern Green Hills new home design with a charcoal grey console table that sits on a metal base. Interior Design & Photography: design by Christina Perry
Modern Family Room Design Photos with a Home Bar
7
