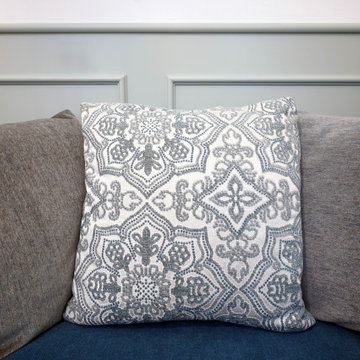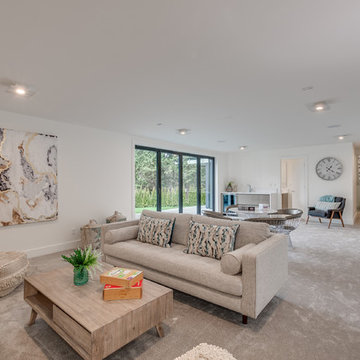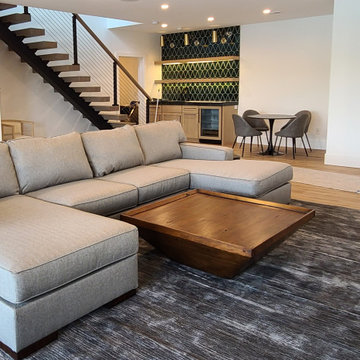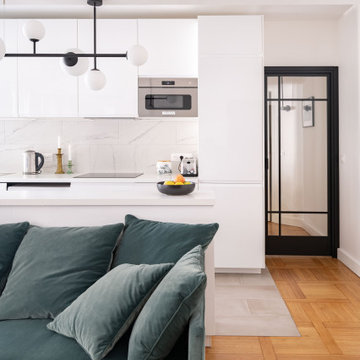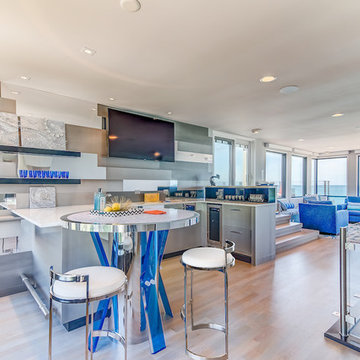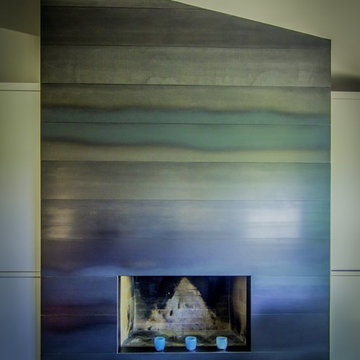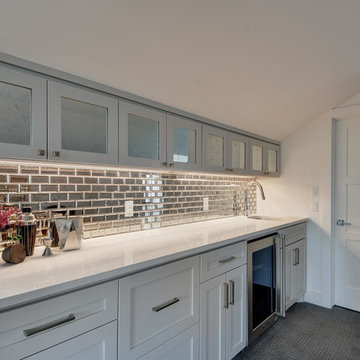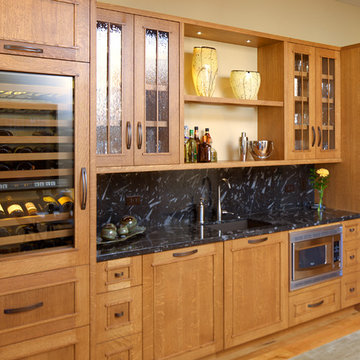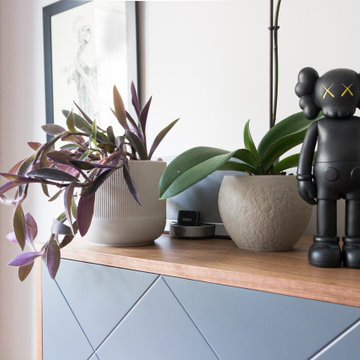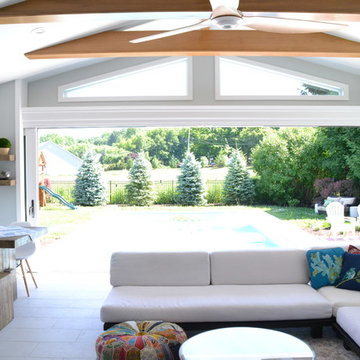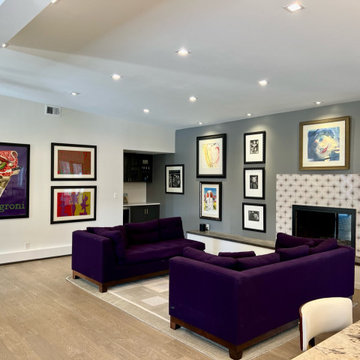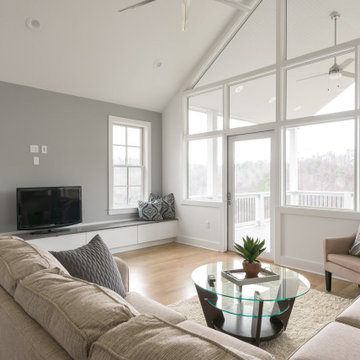Modern Family Room Design Photos with a Home Bar
Refine by:
Budget
Sort by:Popular Today
141 - 160 of 584 photos
Item 1 of 3

The gathering room in this space is an open concept leading into both the kitchen and dining room. This large area provides the perfect setting to lounge on custom upholstered pieces and custom designed bar feature. The entry way features a one of a kind door and hand painted art pieces.
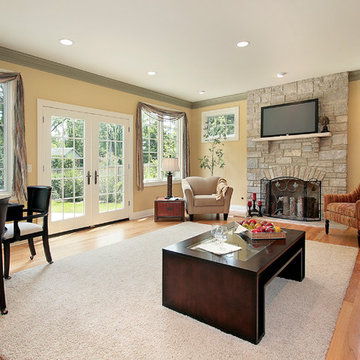
Built a frame to extend stone work to ceiling. Installed Mica Blend stone with Keystone header, and new mantel. Transform your dated fireplace with stone and the team at Larkin Construction!
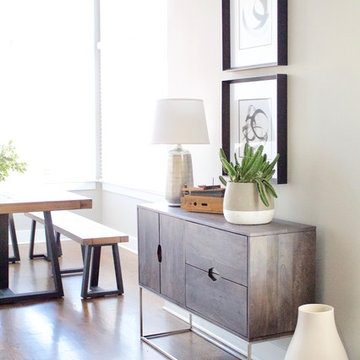
A naturally, modern Green Hills new home design with a charcoal grey console table that sits on a metal base. Interior Design & Photography: design by Christina Perry
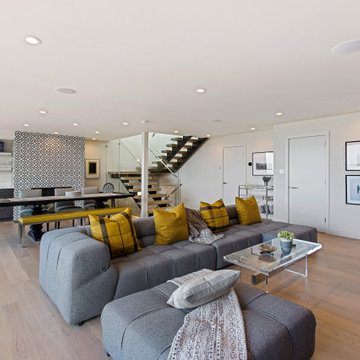
For our client, who had previous experience working with architects, we enlarged, completely gutted and remodeled this Twin Peaks diamond in the rough. The top floor had a rear-sloping ceiling that cut off the amazing view, so our first task was to raise the roof so the great room had a uniformly high ceiling. Clerestory windows bring in light from all directions. In addition, we removed walls, combined rooms, and installed floor-to-ceiling, wall-to-wall sliding doors in sleek black aluminum at each floor to create generous rooms with expansive views. At the basement, we created a full-floor art studio flooded with light and with an en-suite bathroom for the artist-owner. New exterior decks, stairs and glass railings create outdoor living opportunities at three of the four levels. We designed modern open-riser stairs with glass railings to replace the existing cramped interior stairs. The kitchen features a 16 foot long island which also functions as a dining table. We designed a custom wall-to-wall bookcase in the family room as well as three sleek tiled fireplaces with integrated bookcases. The bathrooms are entirely new and feature floating vanities and a modern freestanding tub in the master. Clean detailing and luxurious, contemporary finishes complete the look.
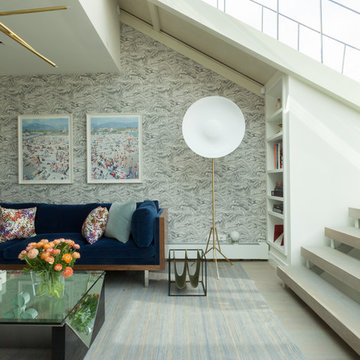
Notable decor elements include: Schumacher Romeo in cararra wallpaper, Mark Nelson Design custom mohair and jute rug, vintage coffee table in lacquered wood with glass from Compasso, Parabola floor lamp from L’Arcobaleno, custom sofa by Manzanares upholstered in Stark Neva blue velvet fabric, Stark Lobos summer bouquet and Creation Baumann Vida pillows and Espasso Domino magazine rack.
Photos: Francesco Bertocci
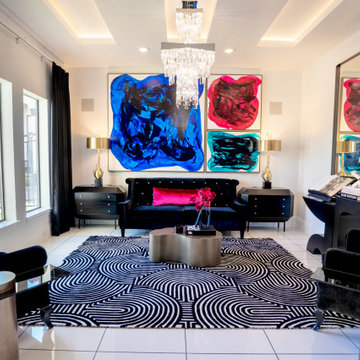
The 8,000 sq. ft. Riverstone Residence was a new build Modern Masterpiece overlooking the manicured lawns of the prestigious Riverstone neighborhood that was in need of a cutting edge, modern yet classic spirit.'
The interiors remain true to Rehman’s belief in mixing styles, eras and selections, bringing together the stars of the past with today’s emerging artists to create environments that are at once inviting, comfortable and seductive.
The powder room was designed to give guests a separate experience from the rest of the space. Combining tiled walls with a hand-painted custom wall design, various materials play together to tell a story of a dark yet glamorous space with an edgy twist.
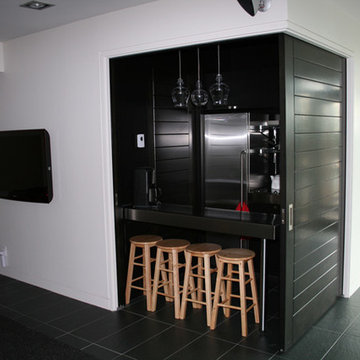
This secondary kitchen is concealed using large, custom, 90° bi-parting pocket doors.
Its a perfect placement by the walkout lower level and allows the family to grab snacks and drinks while in the family room
(one door is open and one door is closed in this photo)
Pocket Door Kit: Type C Double Crowderframe
Located in Quebec
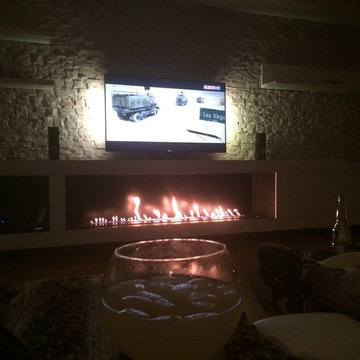
Function features:
1. Automatic bioethanol fireplace extinction or ignition ordered by electric board and a Button ON/OFF and remote control. http://www.autobiofireplace.com
2. Material in stainless and MDF.
3. Separately bio-ethanol tank and burning hearth
4. Co2 Safety infrared detector which stops the fire in the event of reaching un-authorized levels.
5. Automatic electric pump to fill the burner
6. With electronic heat detectors, it will automatice extinction when the temperature reaching the un-authorized levels.
7. AC charger or battery charger with battery loader.
8, With audio effect.
9. OEM service provided, please contact with us for more informations and models
Modern Family Room Design Photos with a Home Bar
8
