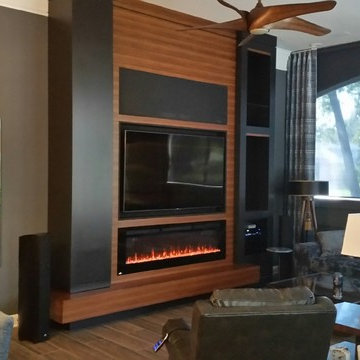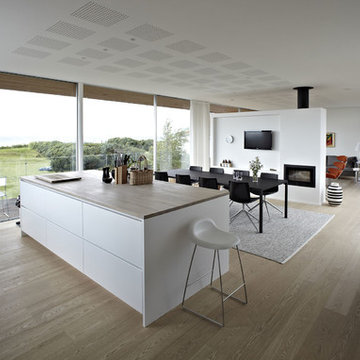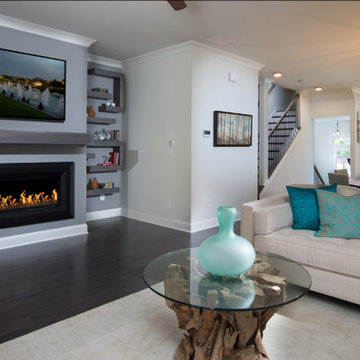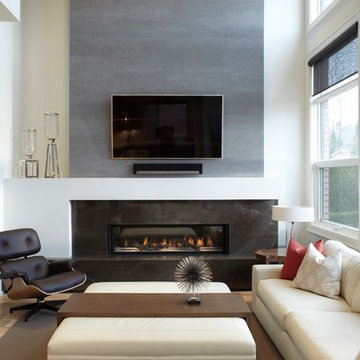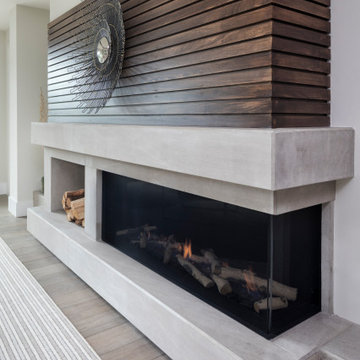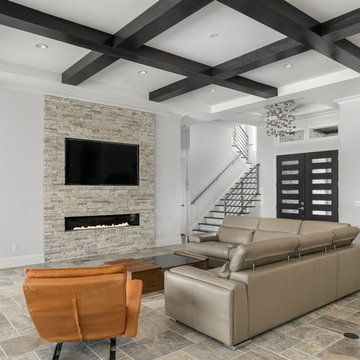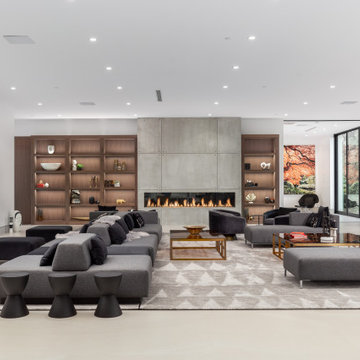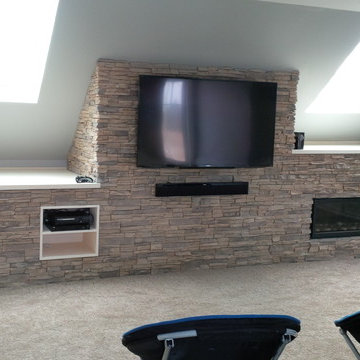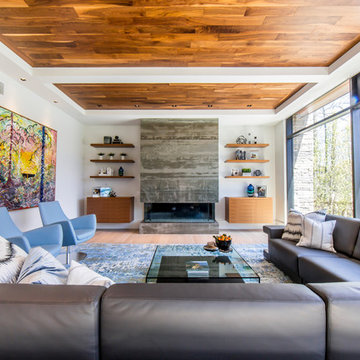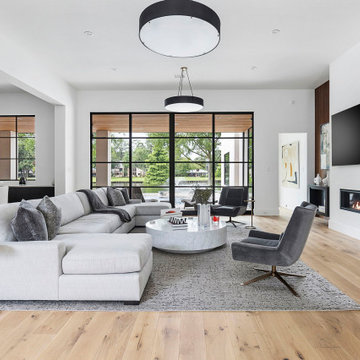Modern Family Room Design Photos with a Ribbon Fireplace
Refine by:
Budget
Sort by:Popular Today
1 - 20 of 948 photos
Item 1 of 3

A stair tower provides a focus form the main floor hallway. 22 foot high glass walls wrap the stairs which also open to a two story family room. A wide fireplace wall is flanked by recessed art niches.

black leather ottoman, tufted leather, upholstered bench, black bench, light wood floor, horizontal fireplace, gas fireplace, marble fireplace surround, cream walls, recessed lighting, recessed wall niche, white ceiling, sheer curtains, white drapes, sheer window treatment, white floor length curtains, silver floor lamp, large window, clean, tray ceiling,
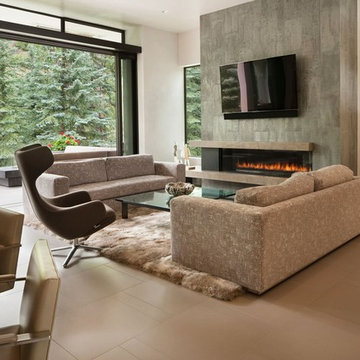
Fork River Residence by architects Rich Pavcek and Charles Cunniffe. Thermally broken steel windows and steel-and-glass pivot door by Dynamic Architectural. Photography by David O. Marlow.
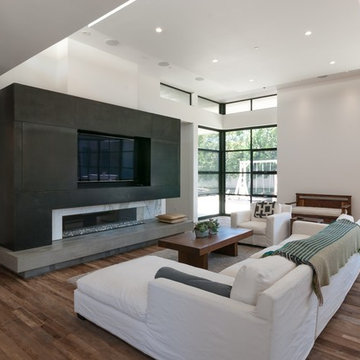
Photo: Tyler Van Stright, JLC Architecture
Architect: JLC Architecture
General Contractor: Naylor Construction
Metalwork: Noe Design Co.
Interior Design: KW Designs
Floors: IndoTeak
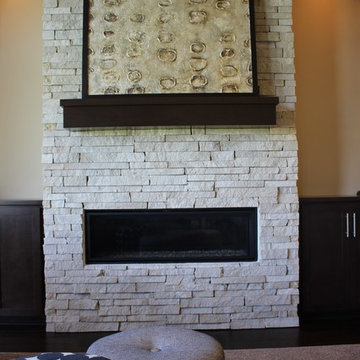
You’ve never experienced modern design like this. Clean. Discreet. Luxurious. In 36, 48, 60 and 72-inch sizes. We spared nothing, to give you everything. It’s modern design, redefined. // Photo by: Fireplace Stone & Patio
Modern Family Room Design Photos with a Ribbon Fireplace
1

