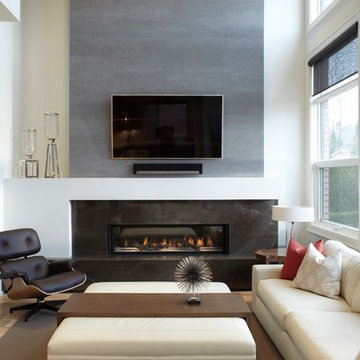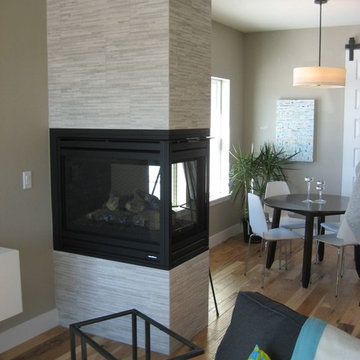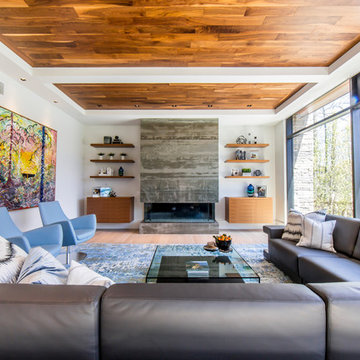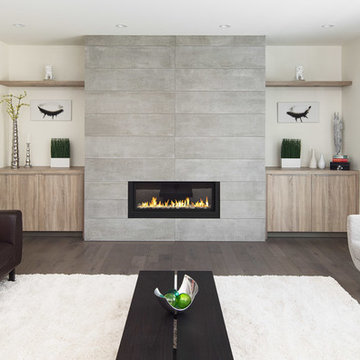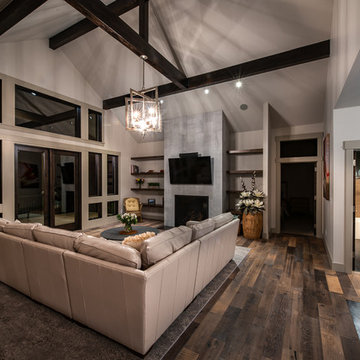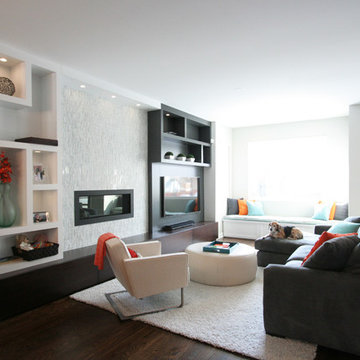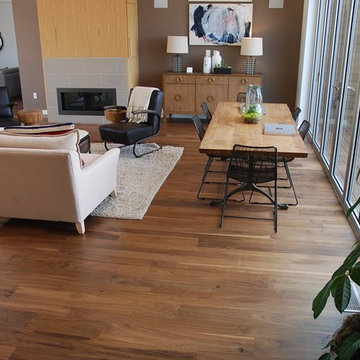Modern Family Room Design Photos with a Tile Fireplace Surround
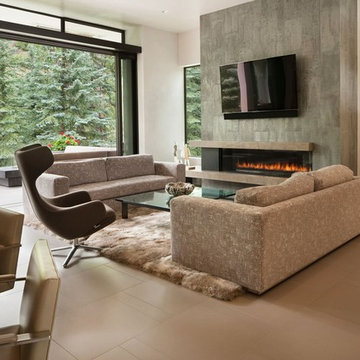
Fork River Residence by architects Rich Pavcek and Charles Cunniffe. Thermally broken steel windows and steel-and-glass pivot door by Dynamic Architectural. Photography by David O. Marlow.

For our client, who had previous experience working with architects, we enlarged, completely gutted and remodeled this Twin Peaks diamond in the rough. The top floor had a rear-sloping ceiling that cut off the amazing view, so our first task was to raise the roof so the great room had a uniformly high ceiling. Clerestory windows bring in light from all directions. In addition, we removed walls, combined rooms, and installed floor-to-ceiling, wall-to-wall sliding doors in sleek black aluminum at each floor to create generous rooms with expansive views. At the basement, we created a full-floor art studio flooded with light and with an en-suite bathroom for the artist-owner. New exterior decks, stairs and glass railings create outdoor living opportunities at three of the four levels. We designed modern open-riser stairs with glass railings to replace the existing cramped interior stairs. The kitchen features a 16 foot long island which also functions as a dining table. We designed a custom wall-to-wall bookcase in the family room as well as three sleek tiled fireplaces with integrated bookcases. The bathrooms are entirely new and feature floating vanities and a modern freestanding tub in the master. Clean detailing and luxurious, contemporary finishes complete the look.
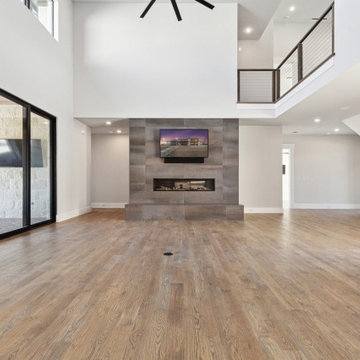
The family room serves a similar function in the home to a living room: it's a gathering place for everyone to convene and relax together at the end of the day. That said, there are some differences. Family rooms are more relaxed spaces, and tend to be more kid-friendly. It's also a newer concept that dates to the mid-century.
Historically, the family room is the place to let your hair down and get comfortable. This is the room where you let guests rest their feet on the ottoman and cozy up with a blanket on the couch.

This living room features a large open fireplace and asymmetrical wall with seating and open shelving.
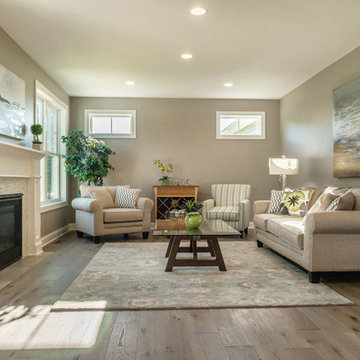
Samadhi Floor from The Akasha Collection:
https://revelwoods.com/products/857/detail

This two story family room takes advantage of the high ceilings and large windows to create a space that is the clear destination for the family. The open floorpan connects this space to the dining area and kitchen, and the two story fireplace detail adds drama and draws the eye upward.
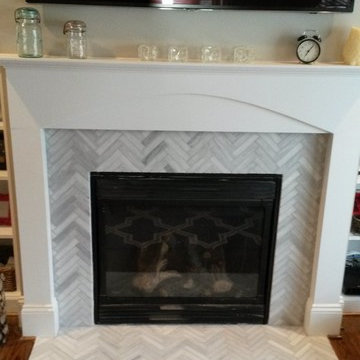
Ascend Chevron Honed 1 x 6 Tiles-Fireplace Surround.
This Charlotte NC homeowner was looking for a updated style to replace the cracked tile front of his Fireplace Surround. Dale cooper at Fireplace and Granite designed this new surround using 1 x 6 Ascend Chevron Honed Tiles. Tile installation by Vitali at Fireplace and Granite.
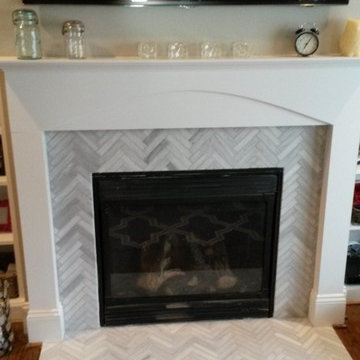
Ascend Chevron Honed 1 x 6 Tiles-Fireplace Surround.
This Charlotte NC homeowner was looking for a updated style to replace the cracked tile front of his Fireplace Surround. Dale cooper at Fireplace and Granite designed this new surround using 1 x 6 Ascend Chevron Honed Tiles. Tile installation by Vitali at Fireplace and Granite.
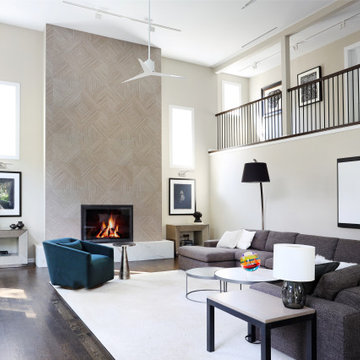
This two story family room takes advantage of the high ceilings and large windows to create a space that is the clear destination for the family. The open floorpan connects this space to the dining area and kitchen, and the two story fireplace detail adds drama and draws the eye upward.
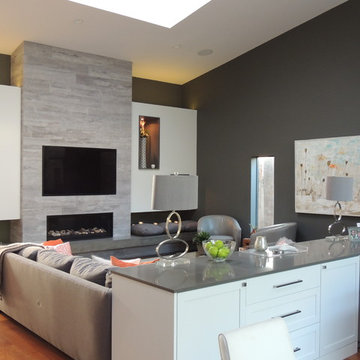
Beautiful great room with a large built-in media cabinet, gas fireplace, and flush mount TV. Solid cement hearth custom made by Brett Weaver, owner of Imagine Construction.
Modern Family Room Design Photos with a Tile Fireplace Surround
1
