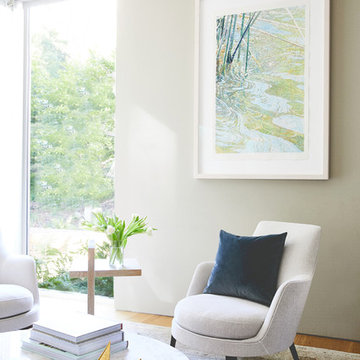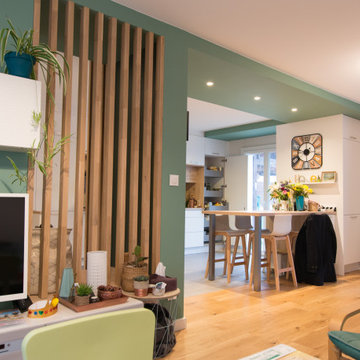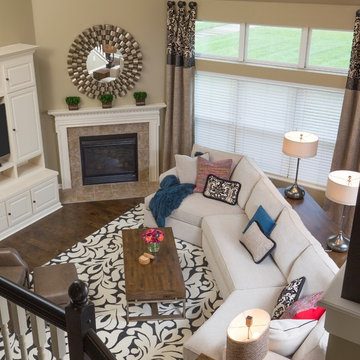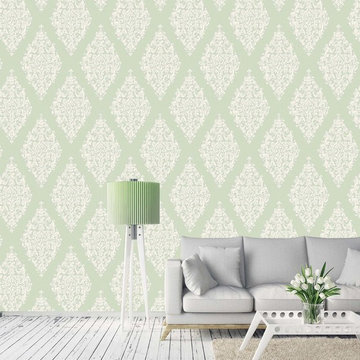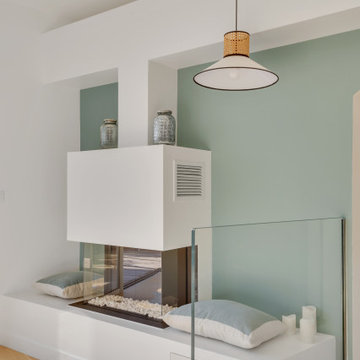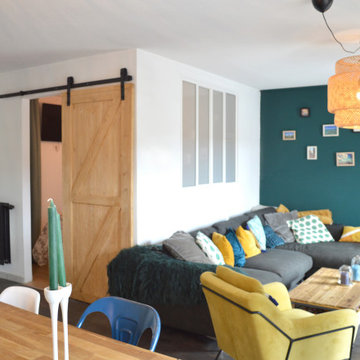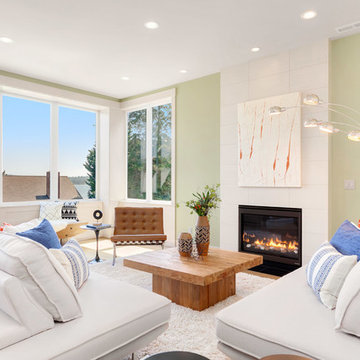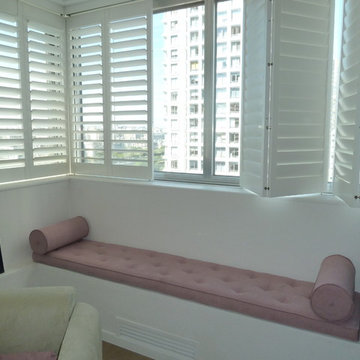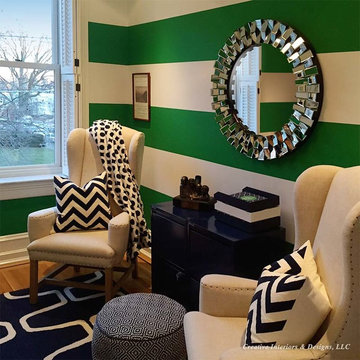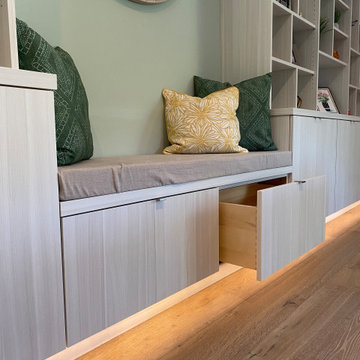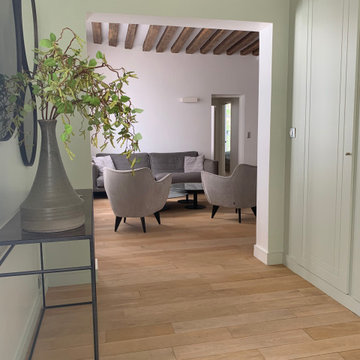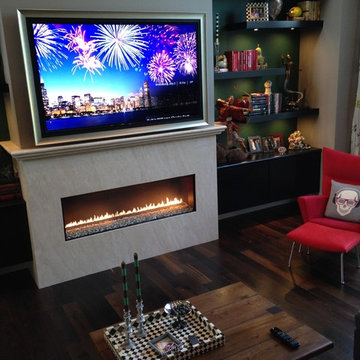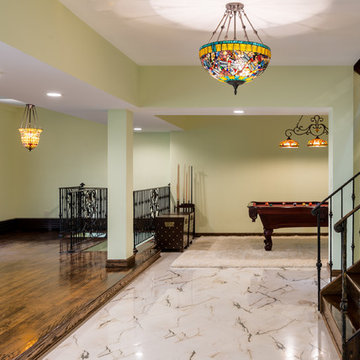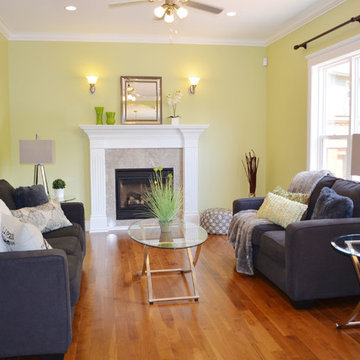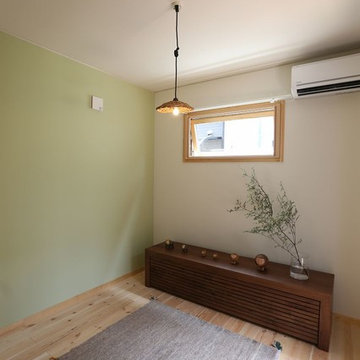Modern Family Room Design Photos with Green Walls
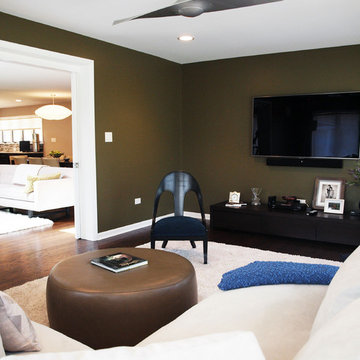
This casual space for entertaining was enhanced by functional as well as aesthetic improvements. By raising the floor to match the height of the existing floor, Normandy Design Manager Troy Pavelka was able to make the space more comfortable and seamless with the adjacent rooms.
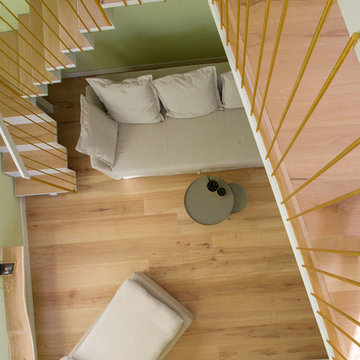
L’appartamento si trova in una casa storica e per questo motivo non era possibile modificare la planimetria originaria e le altezze, in particolare quelle del secondo piano. Abbiamo progettato partendo dalle tonalità del verde, colore preferito dal proprietario, combinandole con l’oro e installando mobili di colore chiaro. È stato altresì installato un armadio da noi decorato. Le lampade, una degli anni 60 di metallo e l’altra di legno, sono state acquistate presso una fiera di arredi in Russia. Il corrimano è stato progettato appositamente per questo appartamento.
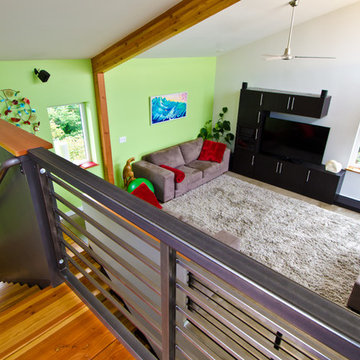
A Northwest Modern, 5-Star Builtgreen, energy efficient, panelized, custom residence using western red cedar for siding and soffits.
Photographs by Miguel Edwards
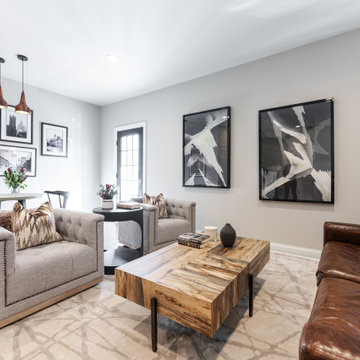
Cozy neutral family room with beige armchairs and leather couch. Custom wooden table on a beige rug.
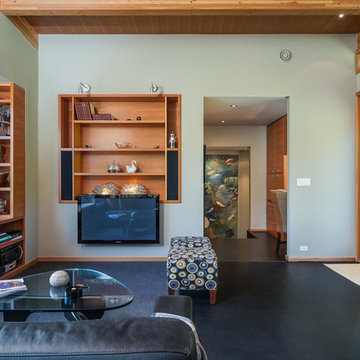
The epitome of NW Modern design tucked away on a private 4+ acre lot in the gated Uplands Reserve. Designed by Prentiss Architects to make a statement on the landscape yet integrate seamlessly into the natural surroundings. Floor to ceiling windows take in the views of Mt. Si and Rattlesnake Ridge. Indoor and outdoor fireplaces, a deck with hot tub and soothing koi pond beckon you outdoors. Let this intimate home with additional detached guest suite be your retreat from urban chaos.
FJU Photo
Modern Family Room Design Photos with Green Walls
4
