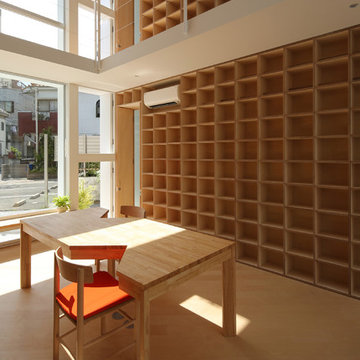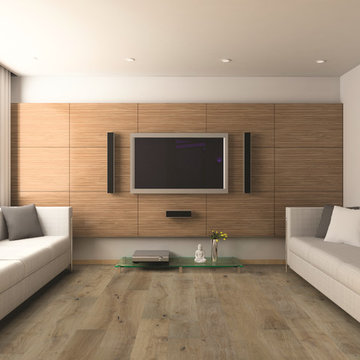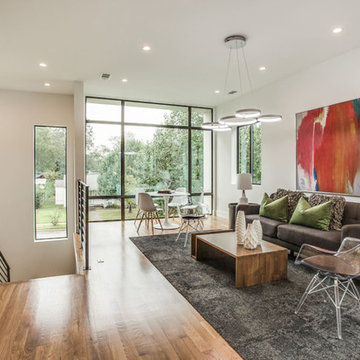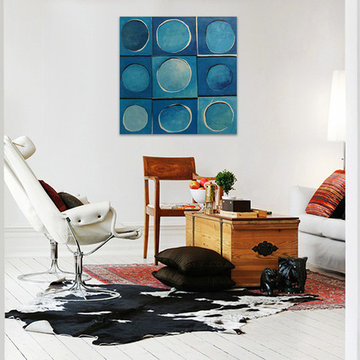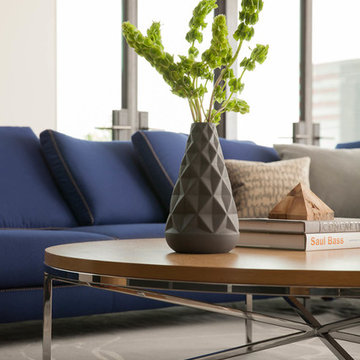Modern Family Room Design Photos with Light Hardwood Floors
Refine by:
Budget
Sort by:Popular Today
1 - 20 of 3,349 photos
Item 1 of 3

This living room features a large open fireplace and asymmetrical wall with seating and open shelving.

Livarea Online Shop besuchen -> https://www.livarea.de
Modernes Alpenbilla mit Livitalia Holz TV Lowboard schwebend und passenden Couchtisch. Großes Ecksofa von Marelli aus Italien. Esstisch und Stühle von Conde House aus Japan. Marelli Marmor Konsole für Sofa. Wohnzimmer mit hängendem Kamin.

Full white oak engineered hardwood flooring, black tri folding doors, stone backsplash fireplace, methanol fireplace, modern fireplace, open kitchen with restoration hardware lighting. Living room leads to expansive deck.

a small family room provides an area for television at the open kitchen and living space

This beautiful, new construction home in Greenwich Connecticut was staged by BA Staging & Interiors to showcase all of its beautiful potential, so it will sell for the highest possible value. The staging was carefully curated to be sleek and modern, but at the same time warm and inviting to attract the right buyer. This staging included a lifestyle merchandizing approach with an obsessive attention to detail and the most forward design elements. Unique, large scale pieces, custom, contemporary artwork and luxurious added touches were used to transform this new construction into a dream home.

Shiplap, new lighting, Sherwin Williams Pure White paint, quartz and new windows provide a bright new modern updated look.
Anew Home Staging in Alpharetta. A certified home stager and redesigner in Alpharetta.
Interior Design information:
https://anewhomedesign.com/interior-design

Modern family room addition with walnut built-ins, floating shelves and linear gas fireplace.
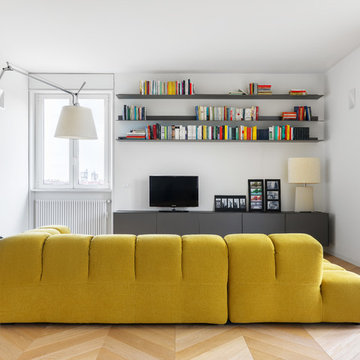
photo by: Сергей Красюк
vista del salotto con in primo piano il divano TUFTY TIME di B&B Italia. A parete mobile porta tv e ripiani di Rimadesio, lampada da terra Tolomeo di Artemide.
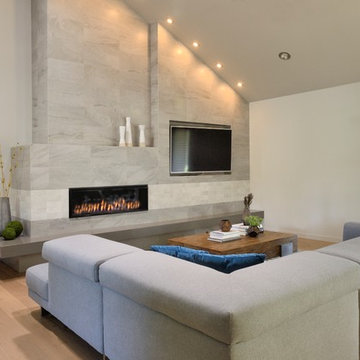
Large format porcelain tile fireplace with horizontal band of textured limestone. To enhance visual interest, the fireplace design follows the ceiling angle.
Photographer: terrynathanphoto.com
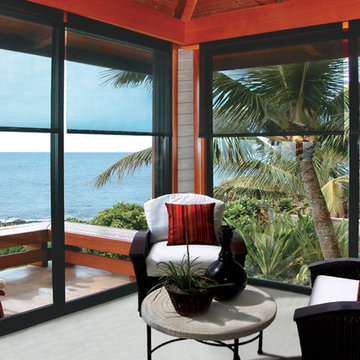
The sun can be overwhelming at times with the brightness and high temperatures. Shades are also a great way to block harmful ultra-violet rays to protect your hardwood flooring, furniture and artwork from fading. There are different types of shades that were engineered to solve a specific dilemma.
We work with clients in the Central Indiana Area. Contact us today to get started on your project. 317-273-8343

For this classic San Francisco William Wurster house, we complemented the iconic modernist architecture, urban landscape, and Bay views with contemporary silhouettes and a neutral color palette. We subtly incorporated the wife's love of all things equine and the husband's passion for sports into the interiors. The family enjoys entertaining, and the multi-level home features a gourmet kitchen, wine room, and ample areas for dining and relaxing. An elevator conveniently climbs to the top floor where a serene master suite awaits.
Modern Family Room Design Photos with Light Hardwood Floors
1


