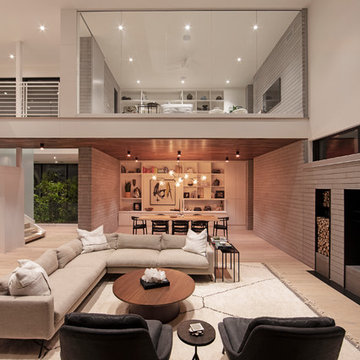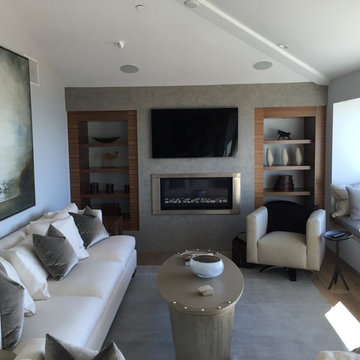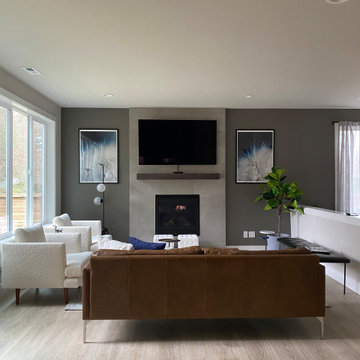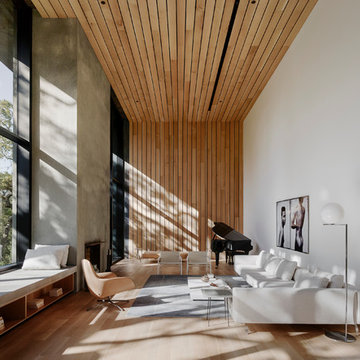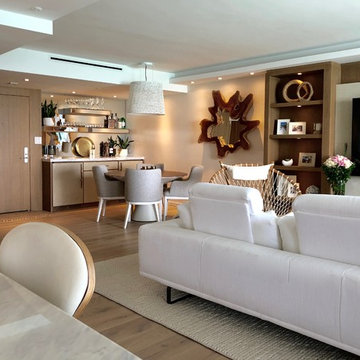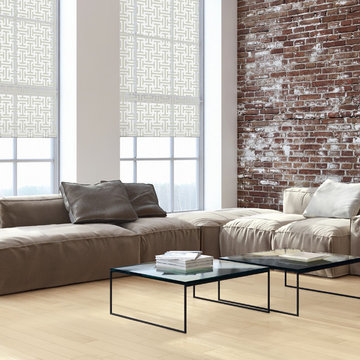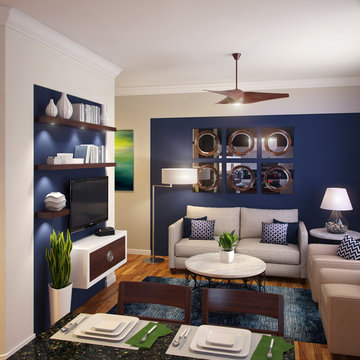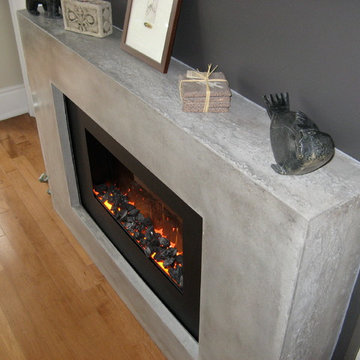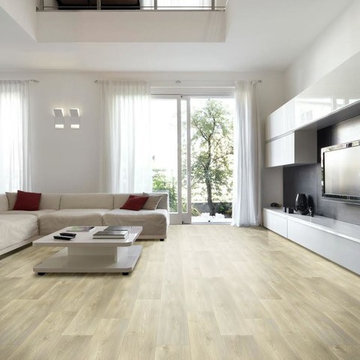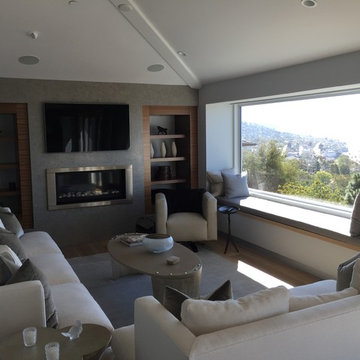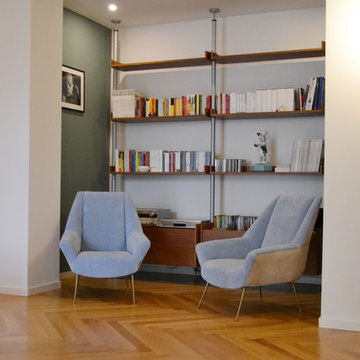Modern Family Room Design Photos with Light Hardwood Floors
Refine by:
Budget
Sort by:Popular Today
141 - 160 of 3,358 photos
Item 1 of 3
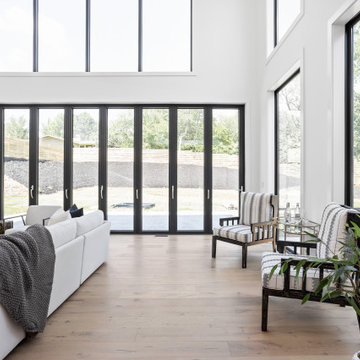
Beautiful family room with over 20 foot ceilings, stacked limestone fireplace wall with hanging ethanol fireplace, engineered hardwood white oak flooring, bifolding doors, and tons of natural light.
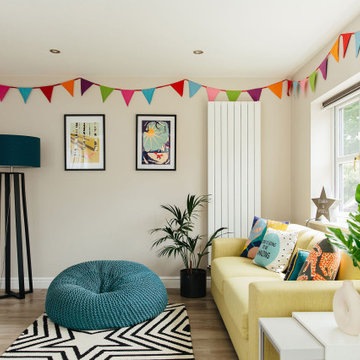
A playroom doesn't have to be an assault on the senses! This playroom has used fun colours but in a minimalistic way that keeps it stylish and easy to clean.
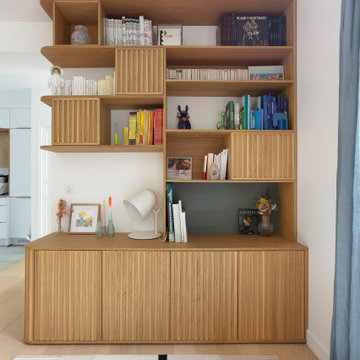
Conception d'une bibliothéque sur mesure pour un séjour.
Accompagnement pour les choix décoratif.
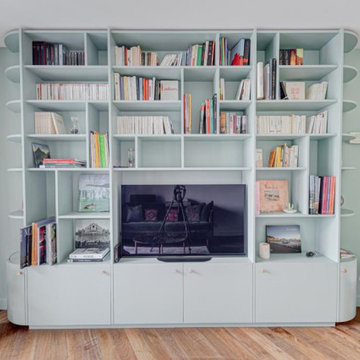
Bibliothèque mur offre quant à elle une belle mise en valeur de la gaité de pièce, soulignée par une couleur affirmée.
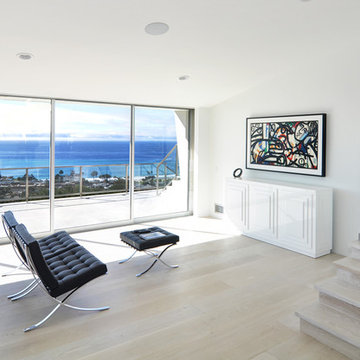
10" Select Grade White Oak hardwood flooring with a custom stain & finish. Solid treads & risers to match.
Photography by: The Bowman Group.
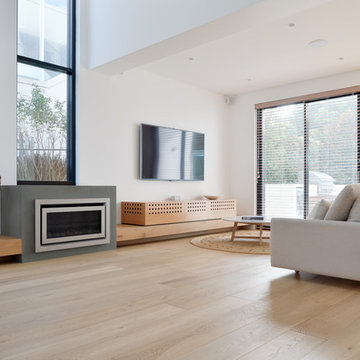
The white wash hardwood floors extend into the family room, creating a warm, relaxed space. Clean lines once again provide a minimalist space, while textural variety ensures the space is inviting and comfortable
Photos:Marcus Clinton
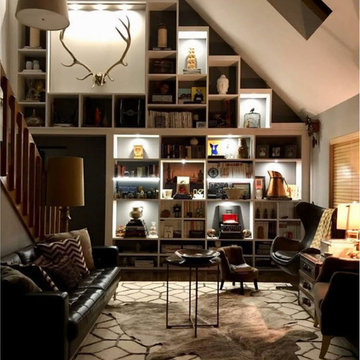
A well-designed library brings beautiful organization to books and keepsakes, balancing the needs of both storage and style for a serene space.
Our January Design of the Month does just that. Cheryl Mingone, the designer of this unique and awe-inducing creation, knew that her client wanted something special to hold and display mementos and books. Cheryl took the client’s needs and wants and tailored an organized and comfortable space that reflects and nurtures her client’s passions, while also creating a one-of-a-kind library that cannot be found anywhere else.
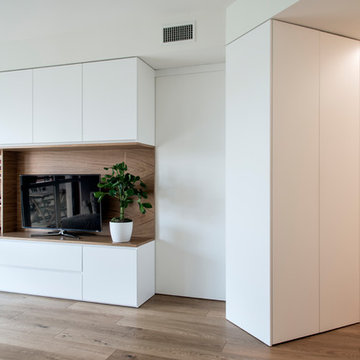
vista del mobile tv in continuità con il volume del guardaroba dell'ingresso inclinato di 45°
Modern Family Room Design Photos with Light Hardwood Floors
8
