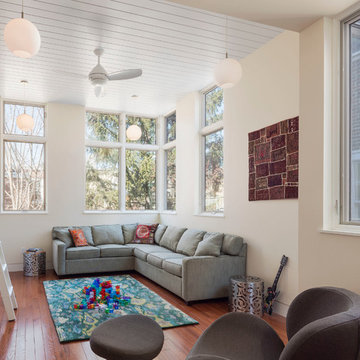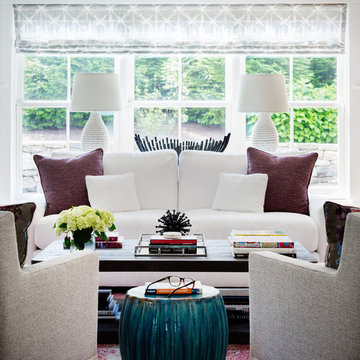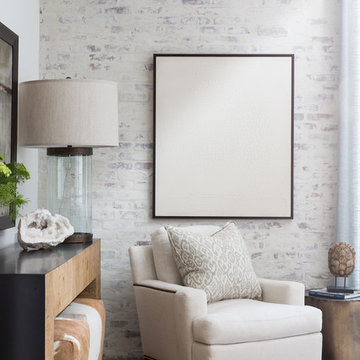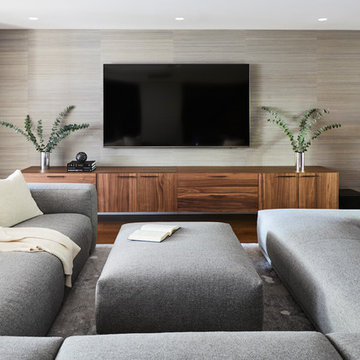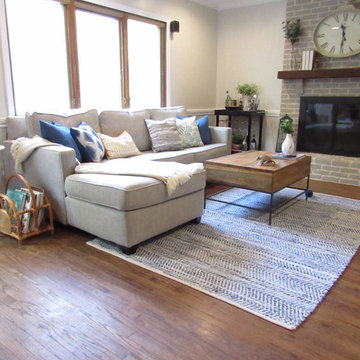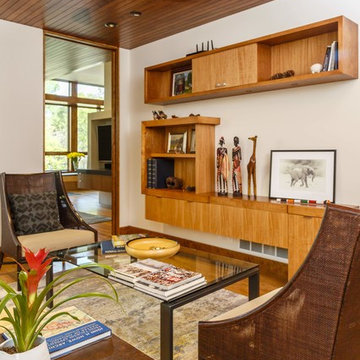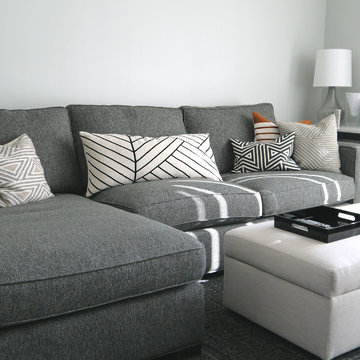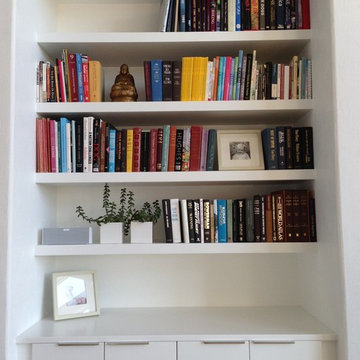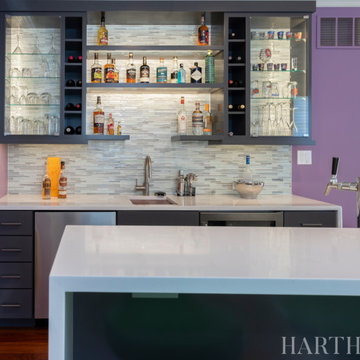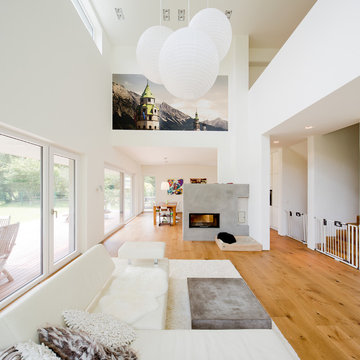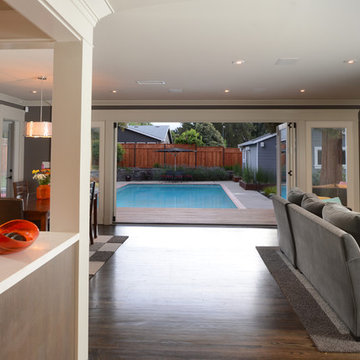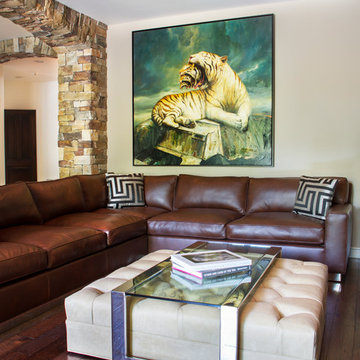Modern Family Room Design Photos with Medium Hardwood Floors
Refine by:
Budget
Sort by:Popular Today
81 - 100 of 2,710 photos
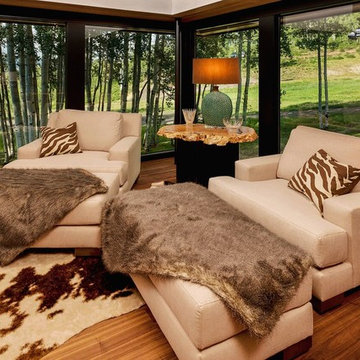
Industrial Mountain Modern Sitting Room with clean modern furniture and outdoor nature as the background. Animal hide and pattern for texture and warmth.
Design By In Your Space Interior Design
Aspen, Chicago, and Denver
Builder: Structural Enterprises of Chicago and Aspen
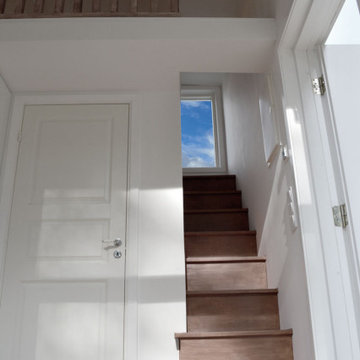
Litet attefallshus med hög takhöjd och sovloft som nås via smal trappa. Fönster placerade för att skapa spännande rum.

Completed in 2018, this ranch house mixes midcentury modern design and luxurious retreat for a busy professional couple. The clients are especially attracted to geometrical shapes so we incorporated clean lines throughout the space. The palette was influenced by saddle leather, navy textiles, marble surfaces, and brass accents throughout. The goal was to create a clean yet warm space that pays homage to the mid-century style of this renovated home in Bull Creek.
---
Project designed by the Atomic Ranch featured modern designers at Breathe Design Studio. From their Austin design studio, they serve an eclectic and accomplished nationwide clientele including in Palm Springs, LA, and the San Francisco Bay Area.
For more about Breathe Design Studio, see here: https://www.breathedesignstudio.com/
To learn more about this project, see here: https://www.breathedesignstudio.com/warmmodernrambler
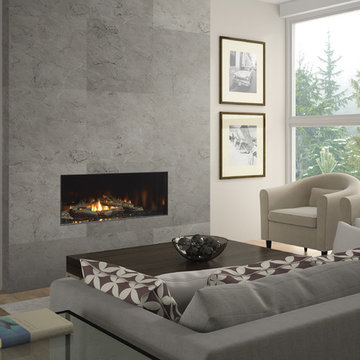
The Regency City Series New York View Linear gas fireplaces feature a seamless clear view of the fire with the ability to be integrated into any decor style.
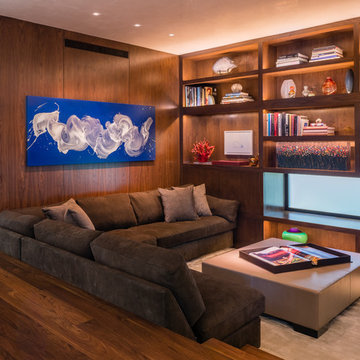
Mark Menjivar
Danbury Plank- Select Grade Walnut Flooring and Paneling for wall and shelves. Small Pin Knots and No Sap.
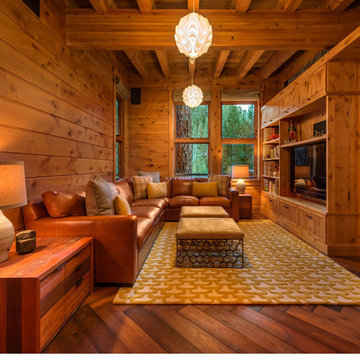
Architect + Interior Design: Olson-Olson Architects,
Construction: Bruce Olson Construction,
Photography: Vance Fox
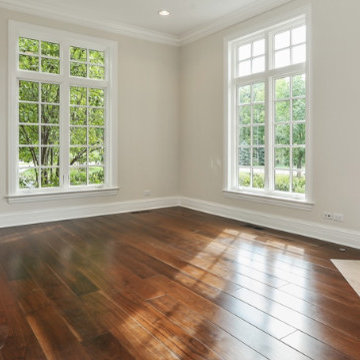
Wide Plank Wood Floors by Shannon and Waterman in a Private Office
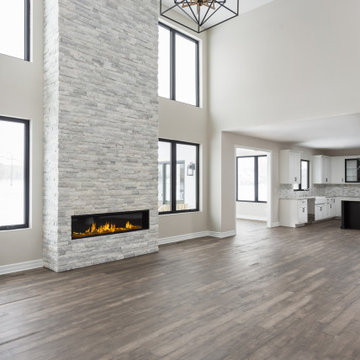
Huge great room with cathedral ceilings and a floor to ceiling stone fireplace. Light and airy with 2 story large black windows over looking the yard.
Modern Family Room Design Photos with Medium Hardwood Floors
5
