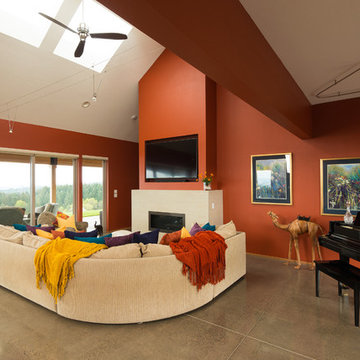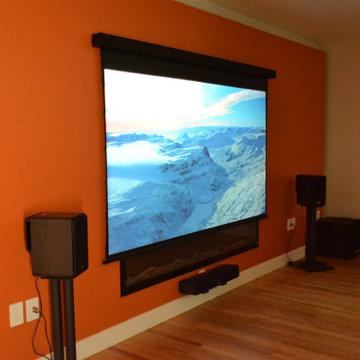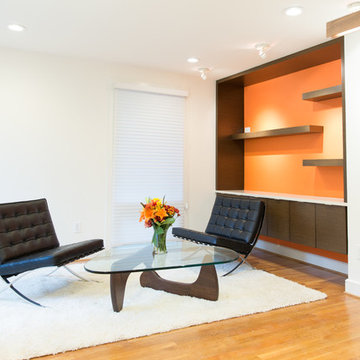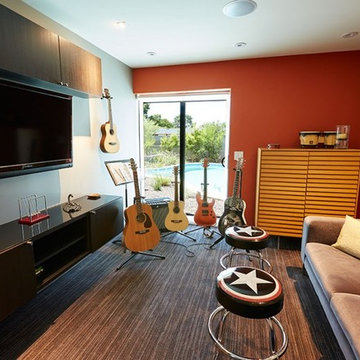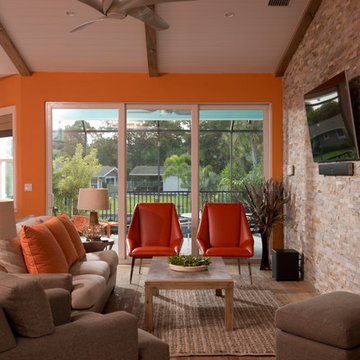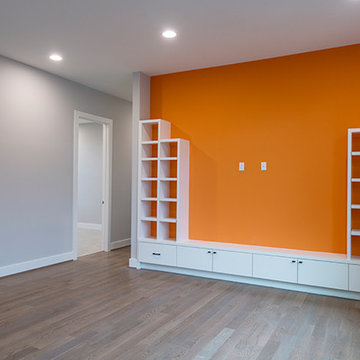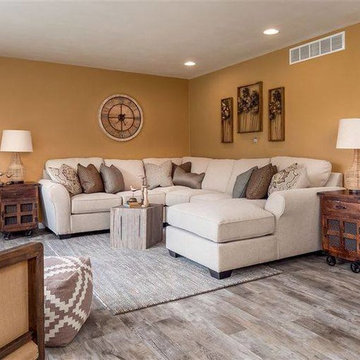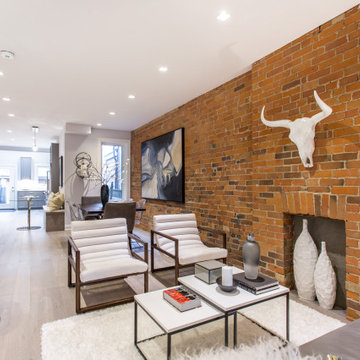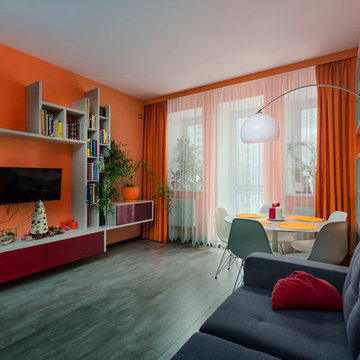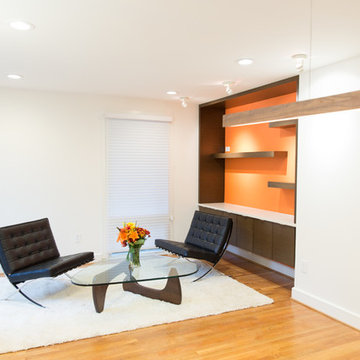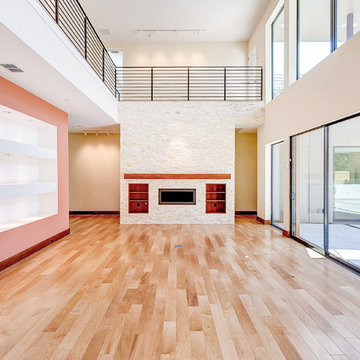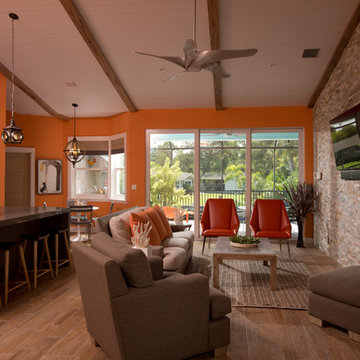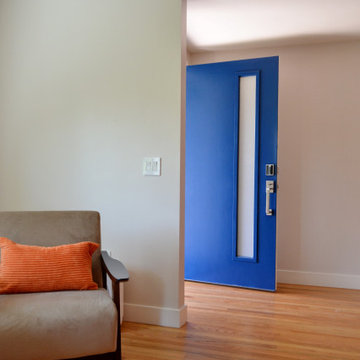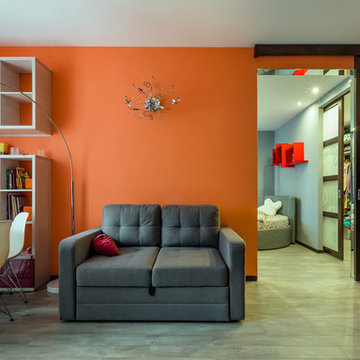Modern Family Room Design Photos with Orange Walls
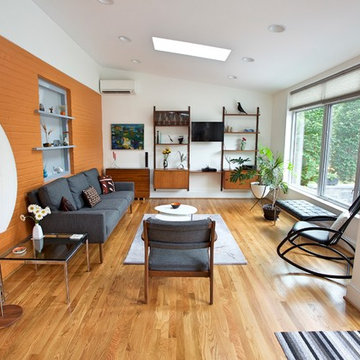
Andrew Sariti
In the sitting room, we kept the home’s original brick wall and the rear window. That wall is painted orange and is now the focal point in the sitting room. The original window opening was converted into a decorative niche with frosted glass and asymmetrical shelves. The guest bedroom is on the other side of the window. The addition’s interior ceiling has the same sloped angle as the shed roof. The center of the addition has a ceiling fan with light.
The addition is heated with a split unit that is discreetly placed on the wall in the addition. The angled shed roof of the addition is echoed in the interior ceiling. The interior décor reflects the clients love of midcentury modern design and furnishings.
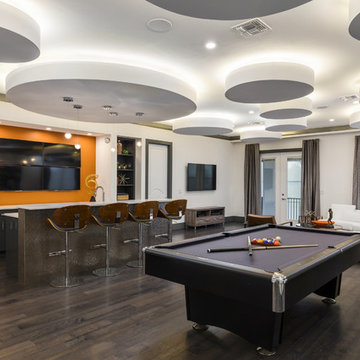
This secondary gathering area features a home bar that uses an orange accent wall to set the mood for the space. The custom designed ceiling gives the space a unique character and charm. A circular sofa plays off the rest of the ceiling and adds another piece of interest.
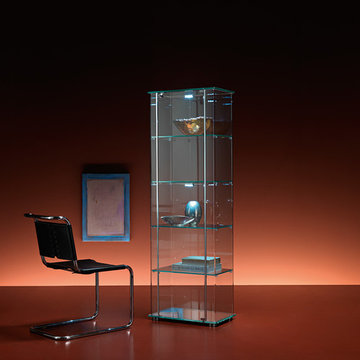
Founded in 1973, Fiam Italia is a global icon of glass culture with four decades of glass innovation and design that produced revolutionary structures and created a new level of utility for glass as a material in residential and commercial interior decor. Fiam Italia designs, develops and produces items of furniture in curved glass, creating them through a combination of craftsmanship and industrial processes, while merging tradition and innovation, through a hand-crafted approach.
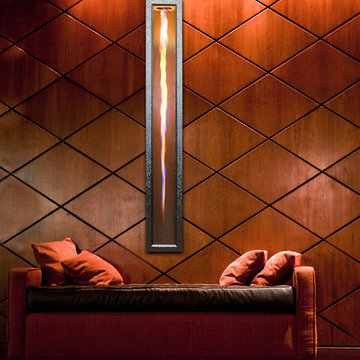
The Helifire 360's long, luxurious flame casts a seductive glow and makes a bold design statement wherever it’s installed. The HeliFire 360 will be the dominant focal point from which to build your dream environment around.
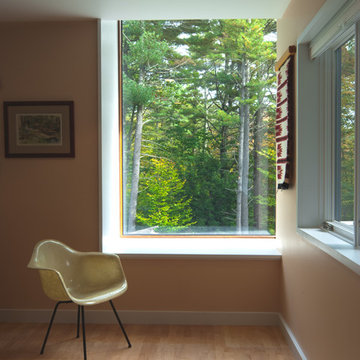
View of the den pop-out window looking into the forest. The window extends beyond the edge of the wall and above the ceiling, dissolving the corner of the room. The window seat creates its own space which is a threshold between inside and outside.
Photo by Carl Solander
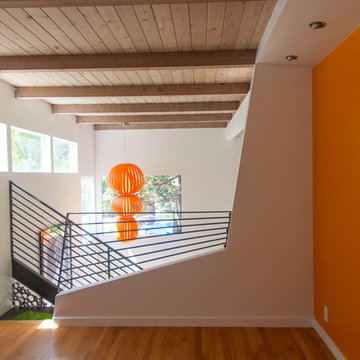
Loft: This existing space was dramatically changed by adding the metal stair & rail work, shaping the railing wall and a spot of orange (or two).
Photos: Danielle Zitoun
Modern Family Room Design Photos with Orange Walls
1
