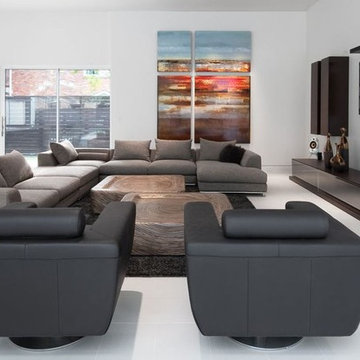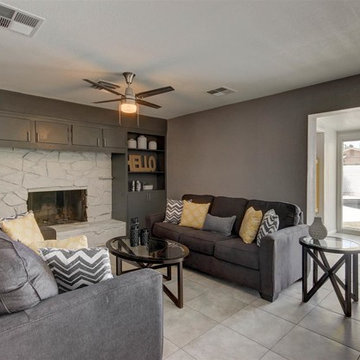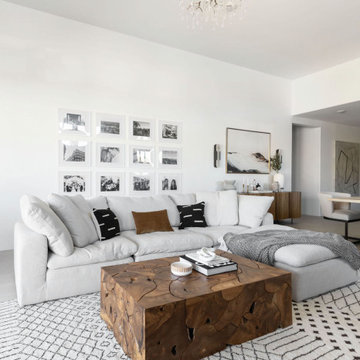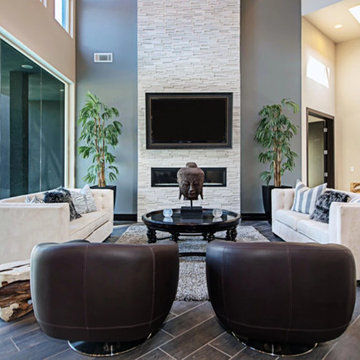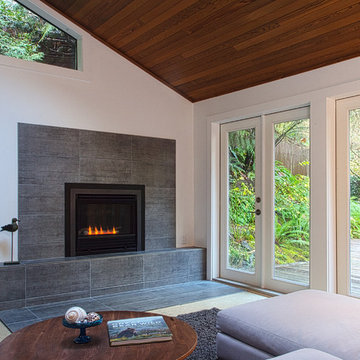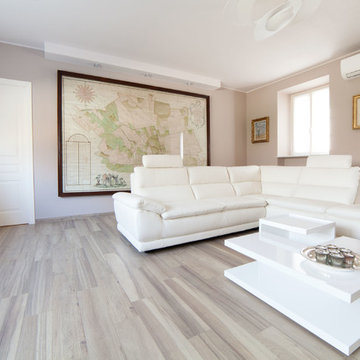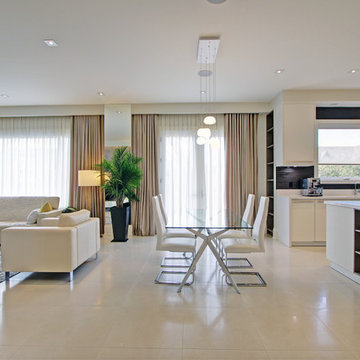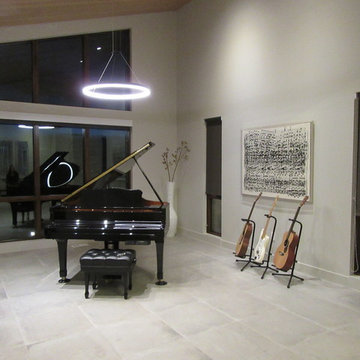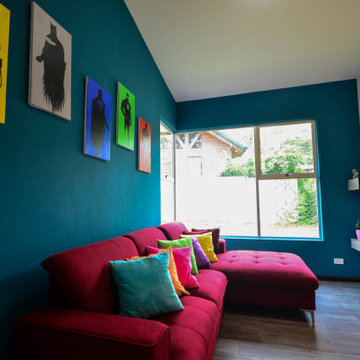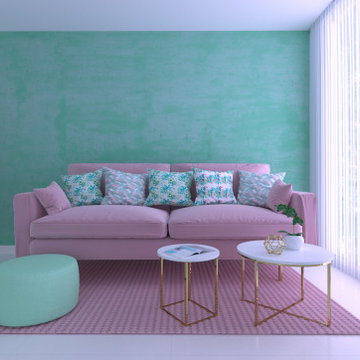Modern Family Room Design Photos with Porcelain Floors
Refine by:
Budget
Sort by:Popular Today
101 - 120 of 867 photos
Item 1 of 3
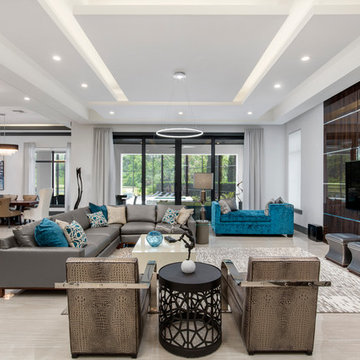
The gathering room in this space is an open concept leading into both the kitchen and dining room. This large area provides the perfect setting to lounge on custom upholstered pieces and enjoy the unique wood paneled tv wall. The high contrast of this space is elegant and timeless making this home one of a kind.
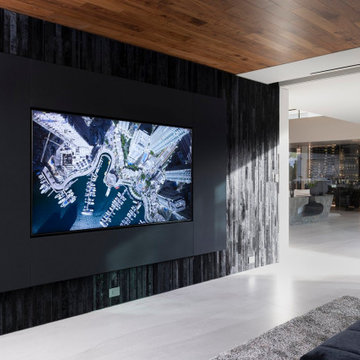
Bighorn Palm Desert luxury modern home theater interior design. Photo by William MacCollum.
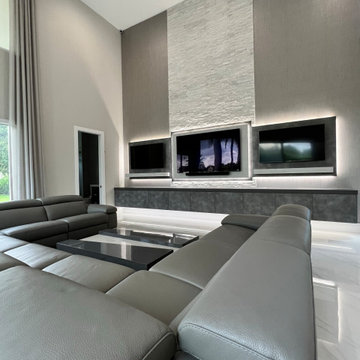
Custom Italian leather sectional with power recliners
Area rug 9' 12'
Modern coffee table
Custom sheer drapery panels
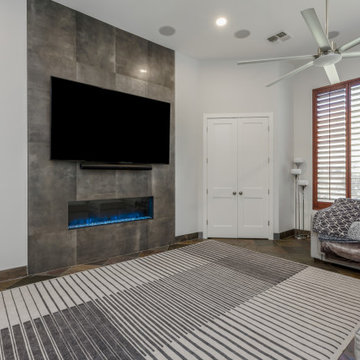
The homeowners wanted to create a modern, brighter area to share with the family.
They chose a Landscape Pro Multi 56" electric linear fireplace and asked us to tile around the fireplace up to the ceiling.
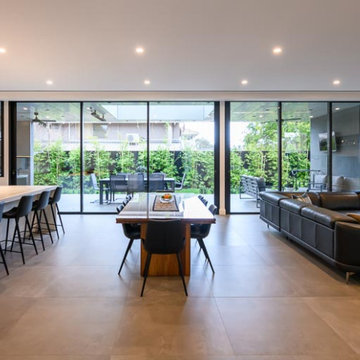
Kitchen/dining/family room has wall unit for TV with open shelves and drawer storage. Double sided fireplace has porcelain surround and further wall units either size for general storage and a drinks cabinet.
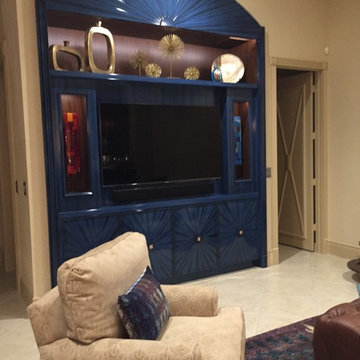
Custom cabinetry designed for this niche transformed it into a beautiful focal point for this large family room.
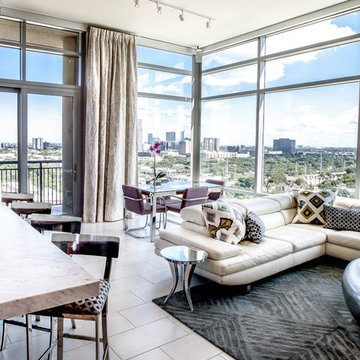
From an elegant 4000 square foot home in West University to a more contemporary 1900 square foot Houston high-rise penthouse, this project was an interior transformation. The existing penthouse floor plan was more traditional in style, but we streamlined the design to give it a more modern aesthetic including new finishes, fabrics, and furnishings to accommodate our client's busy lifestyle.
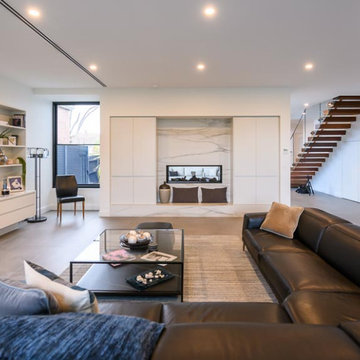
Family room has wall unit for TV with open shelves and drawer storage. Double sided fireplace has porcelain surround and further wall units either size for general storage and a drinks cabinet.
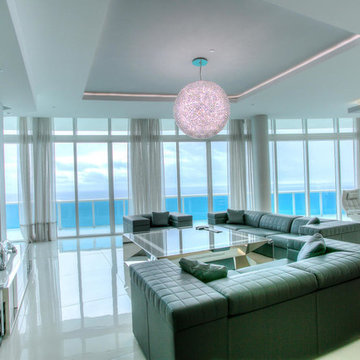
Modern Interior Design projects by Natalia Neverko
Contemporary Interior design
Interior Design in Miami, Florida.
Дизайн Интерьеров
Архитектурные Интерьеры
Дизайн интерьеров в Sunny Isles
Дизайн интерьеров в Sunny Isles
Miami’s Top Interior Designers
Interior design,
Modern interiors,
Architectural interiors,
Luxury interiors,
Eclectic design,
Contemporary design,
Bickell interior designer
Sunny Isles interior designers
Miami Beach interior designer
modern architecture,
award winner designer,
high-end custom design, turnkey interiors
Miami modern,
Contemporary Interior Designers,
Modern Interior Designers,
Brickell Interior Designers,
Sunny Isles Interior Designers,
Pinecrest Interior Designers,
Natalia Neverko interior Design
South Florida designers,
Best Miami Designers,
Miami interiors,
Miami décor,
Miami Beach Designers,
Best Miami Interior Designers,
Miami Beach Interiors,
Luxurious Design in Miami,
Top designers,
Deco Miami,
Luxury interiors,
Miami Beach Luxury Interiors,
Miami Interior Design,
Miami Interior Design Firms,
Beach front,
Top Interior Designers,
top décor,
Top Miami Decorators,
Miami luxury condos,
modern interiors,
Modern,
Pent house design,
white interiors,
Top Miami Interior Decorators,
Top Miami Interior Designers,
Modern Designers in Miami,
Contemporary design
Modern Family Room Design Photos with Porcelain Floors
6
