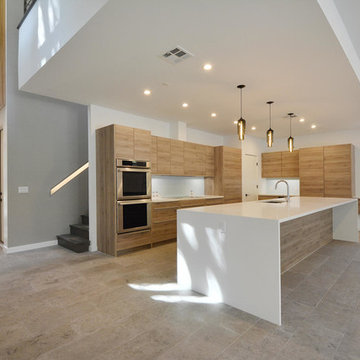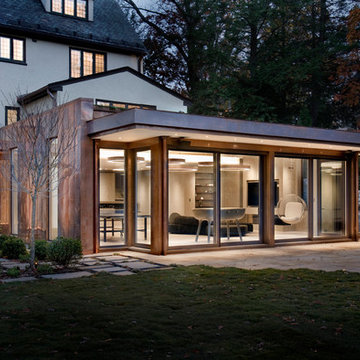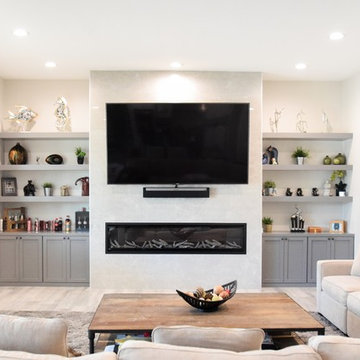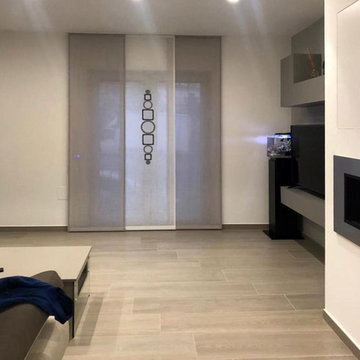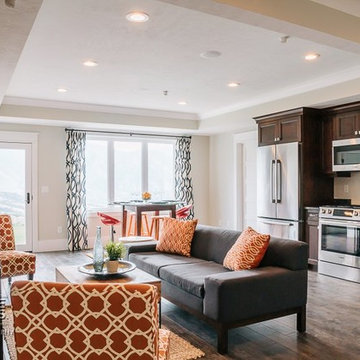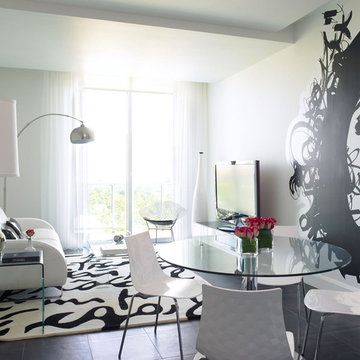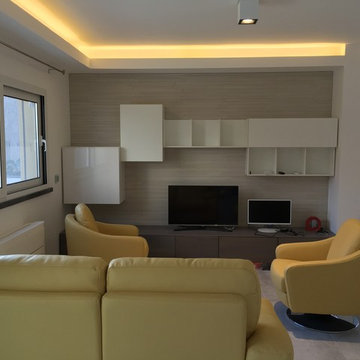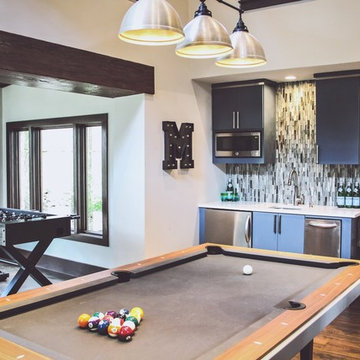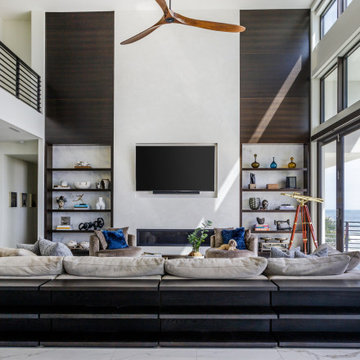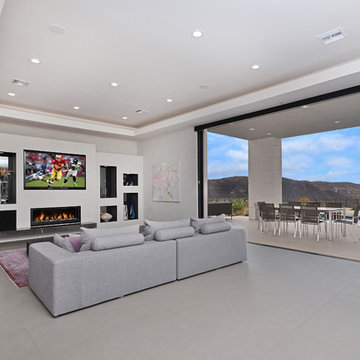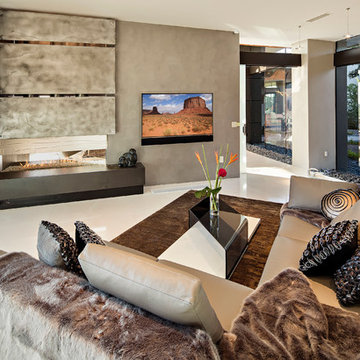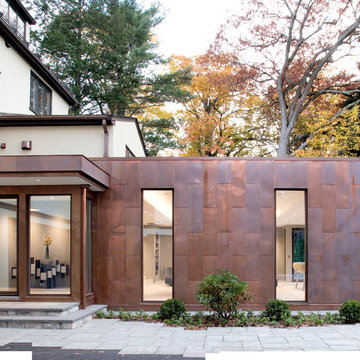Modern Family Room Design Photos with Porcelain Floors
Refine by:
Budget
Sort by:Popular Today
141 - 160 of 867 photos
Item 1 of 3
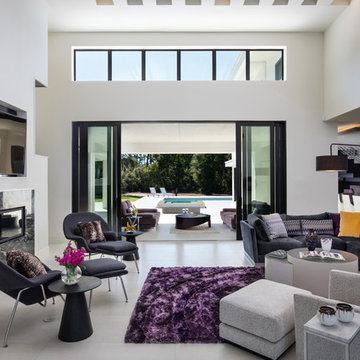
Family Room with continuation into Outdoor Living
UNEEK PHotography
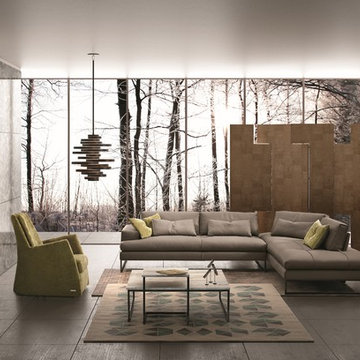
Sunset Italian Sectional Sofa is a particularly eye-catching seating solution featuring dynamically shaped subtle pieces that reward close attention with winsome allure and accommodating comfort. Manufactured in Italy by Gamma Arredamenti, Sunset Leather Sectional Sofa snaps to attention by converting its seat depth to lounging mode and allowing everyone to relax in its stylistically crisp dimensions.
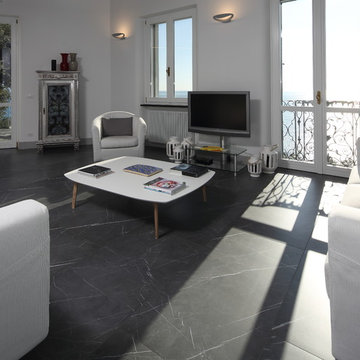
Pavimento in gres porcellanato grigio, effetto marmo, in formato 80x180cm. Il colore grigio con le sfumature bianche ben si abbina ai muri e agli arredi bianchi.
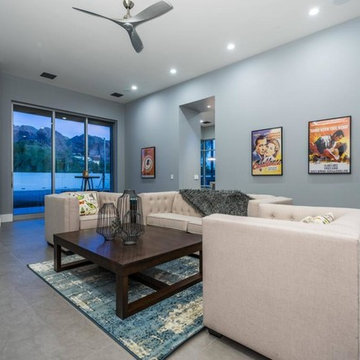
We love this cozy family room with its neutral toned furniture and porcelain floors.

Serenity Indian Wells modern mansion open plan entertainment lounge & game room. Photo by William MacCollum.
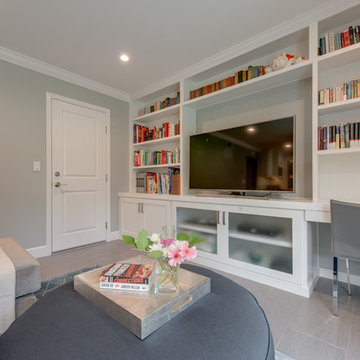
Yoko Oda Interior Design, LLC, Interior Design & Photo Styling | Mike Kirwan, Photography | www.yokointeriordesign.com
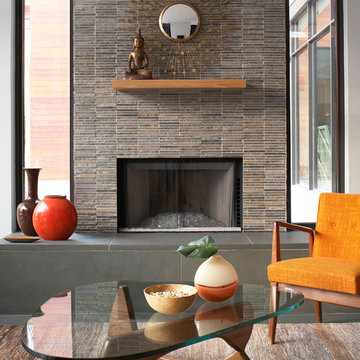
This woodburning fireplace and stone tile hearth are abutted by tall, thin windows on both sides. The modern design is infused with warmth by the natural texture of the stone, the wood mantel, midcentury chair, and a sunburst mirror. Bright pops of orange add color to the muted, neutral palette. A noguchi coffee table ties the cozy space together.
Photo credit: Partenio Photography
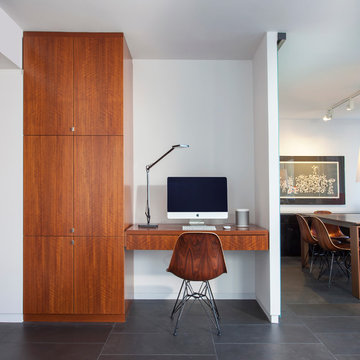
Built in wood veneer Millwork work area in Highrise condo designed in collaboration with RDK Design and photographed by Mike Schwartz
Modern Family Room Design Photos with Porcelain Floors
8
