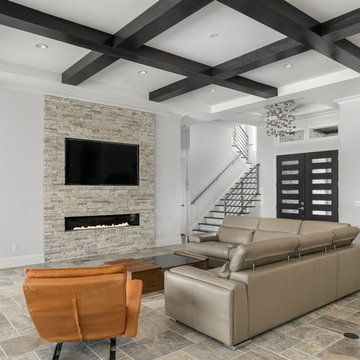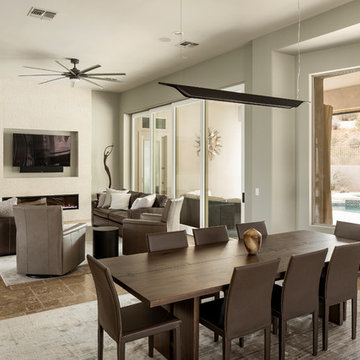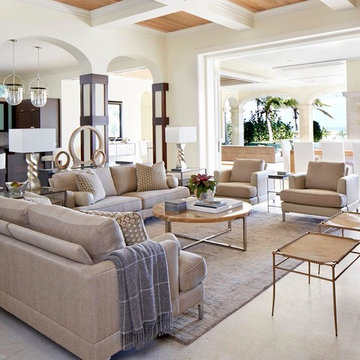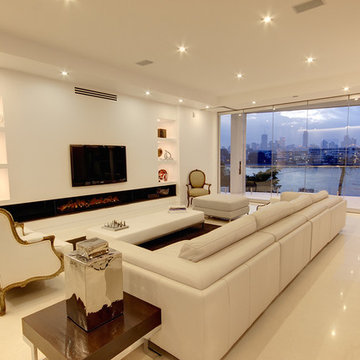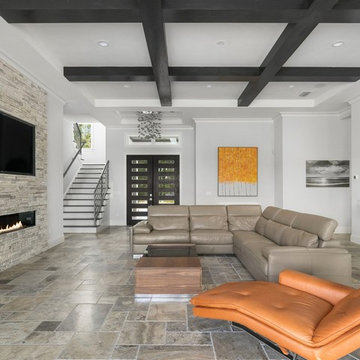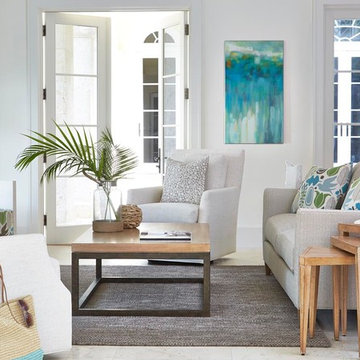Modern Family Room Design Photos with Travertine Floors
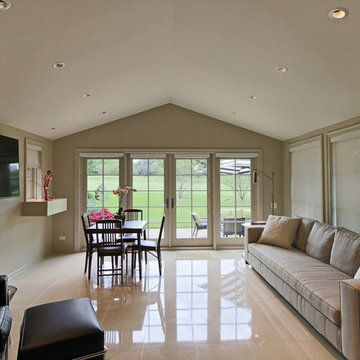
A small Family Room overlooking a golf course was added to the rear of the home, adjacent to the existing Breakfast Room. It was detailed to look as an original element of the home inside and out.
Architecture and photography by Omar Gutiérrez, NCARB
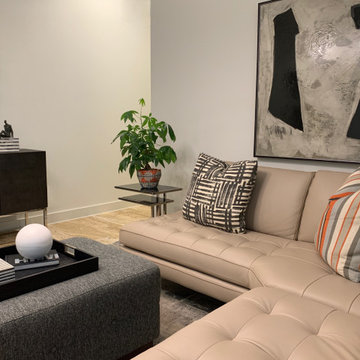
Clients who enlisted my services two years ago found a home they loved, but wanted to make sure that the newly acquired furniture would fit the space. They called on K Two Designs to work in the existing furniture as well as add new pieces. The whole house was given a fresh coat of white paint, and draperies and rugs were added to warm and soften the spaces. The husband loved the comfort of the new leather sectional in the comfortable family TV room.
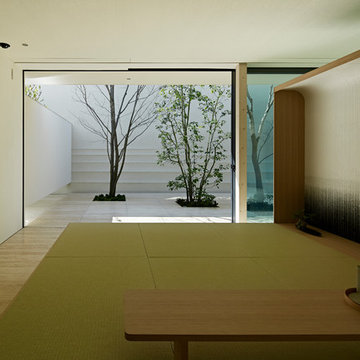
庭を囲っている壁は「自然の風景」を創りだすことを意図しています。
樹木が自然と溶け込む壁の模様は、同じく久住氏に描いて頂いています。
風や波といった自然の息吹を感じていただけるのではないでしょうか。
こちらの壁は外側の真っ白な壁とは異なり、ベージュ色の砂を混ぜ込むことにより落ち着いたインテリア空間となるようコントロールしています。
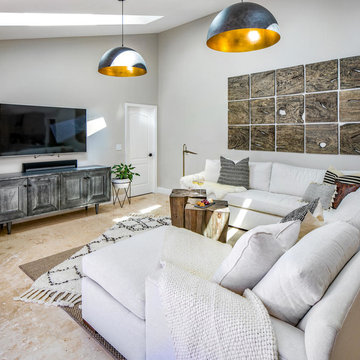
FAMILY ROOM WITH CUSTOM SECTIONAL IN SOFT WHITE PERFORMANCE FABRIC AND WARM RUSTIC ACCENTS
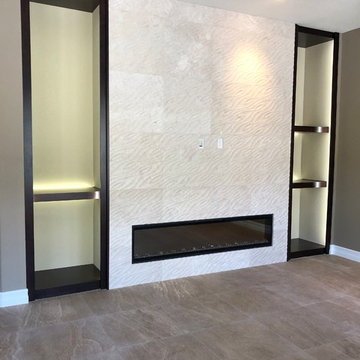
New 72 Dimplex Ignite electric fireplace with custom, LED backlit shelving and textured 20" x 20" stone tile surround
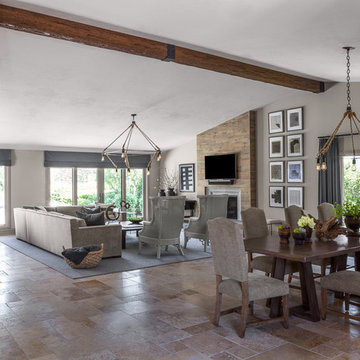
In this shot you can see that we added reclaimed wood beams, oversized light fixtures that coordinate with one another, over sized art as well as studio style art, and how a living room / great room can integrate with a dining room when the selections all coordinate with one another.
Photo Credit: Janet Mesic Mackie
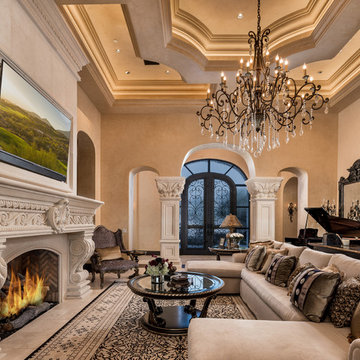
We love this great room featuring a custom coffered ceiling, arched entryways, a custom fireplace and mantel, chandelier, natural stone flooring and custom wall sconces which completely transform the space.
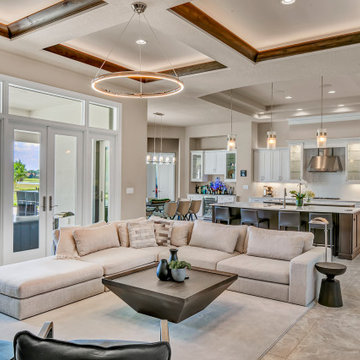
Open Plan Modern Family Room, Kitchen, and Dining area with Custom Feature Wall / Media Wall, Custom Tray Ceilings, Modern Furnishings, Custom Cabinetry, Statement Lighting, an Incredible View of the Fox Hollow Golf Course.
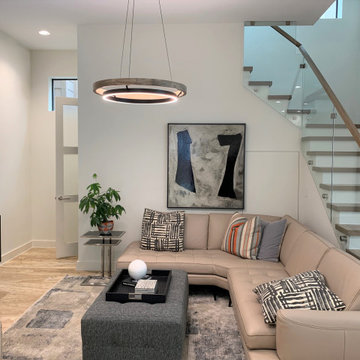
Clients who enlisted my services two years ago found a new home they loved, but wanted to make sure that the newly acquired furniture would fit the space. They called on K Two Designs to work in the existing furniture as well as add new pieces. The whole house was given a fresh coat of white paint, and draperies and rugs were added to warm and soften the spaces. The husband loved the comfort of the new leather sectional in the comfortable family TV room.
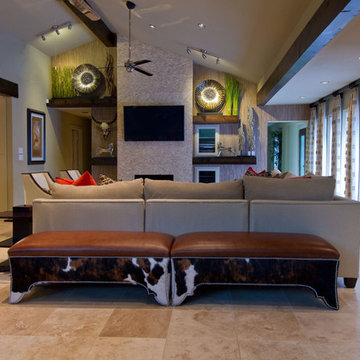
This Mid Century Modern Home was built in 1964. This project was a major renovation! I turned 5 rooms into 1 great room and raised the ceiling by removing all the attic space. I wanted to keep the original terrazzo flooring though out the house, but unfortunately I could not bring it back to life. This house is a one story that is 3200 sq. ft. We are still renovating, since this is my house...I will keep the pictures updated as we progress! Photo: Kenny Fenton
This well-traveled family has collected treasures from all around the world, and this space serves to highlight some. Designs like this backsplash of metal tile printed with tiny maps pay homage to their love.
DaubmanPhotography@Cox.net
DaubmanPhotography@Cox.net
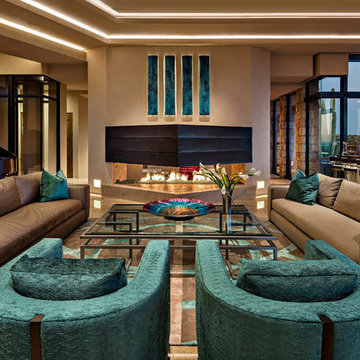
Modern style family room with fireplace and travertine floors.
Architect: Urban Design Associates
Builder: Manship Builders
Interior Designer: Ashley P. Design
Photo Credit: Thompson Photographic

The open floor plan connects seamlessly with family room, dining room, and a parlor. The two-sided fireplace hosts the entry on its opposite side. In the distance is the guest wing with its 2 ensuite bedrooms.
Project Details // White Box No. 2
Architecture: Drewett Works
Builder: Argue Custom Homes
Interior Design: Ownby Design
Landscape Design (hardscape): Greey | Pickett
Landscape Design: Refined Gardens
Photographer: Jeff Zaruba
See more of this project here: https://www.drewettworks.com/white-box-no-2/
Modern Family Room Design Photos with Travertine Floors
1
