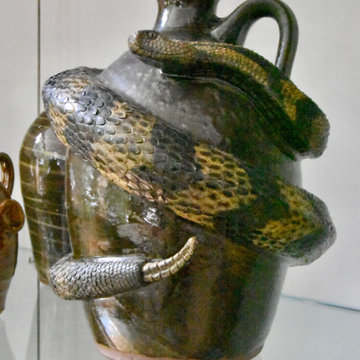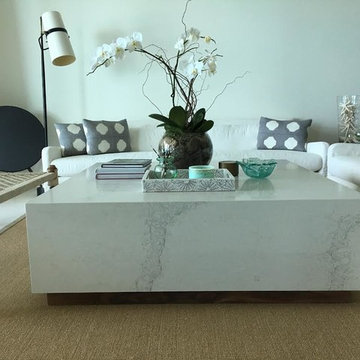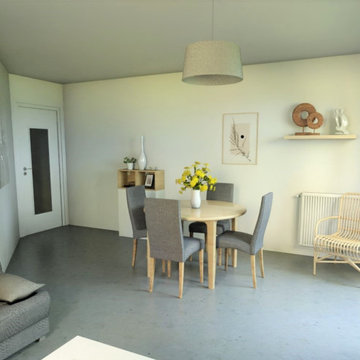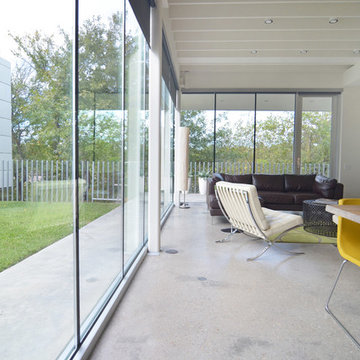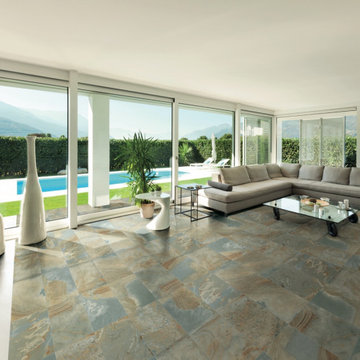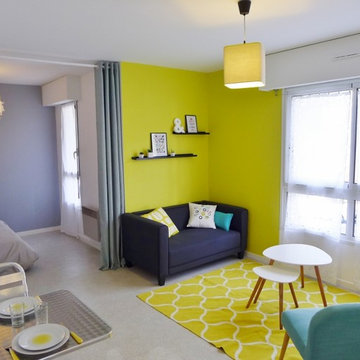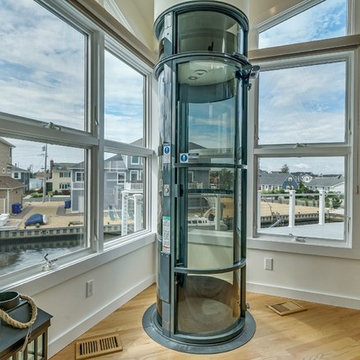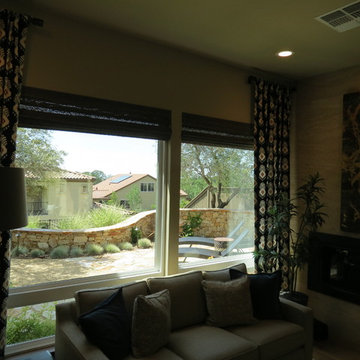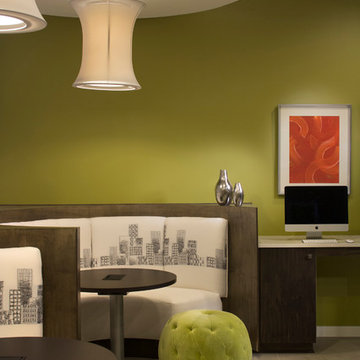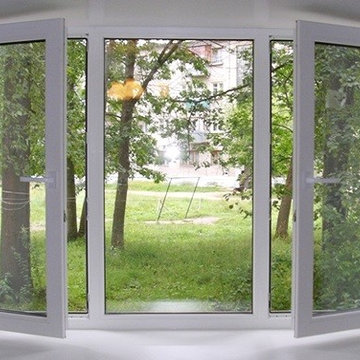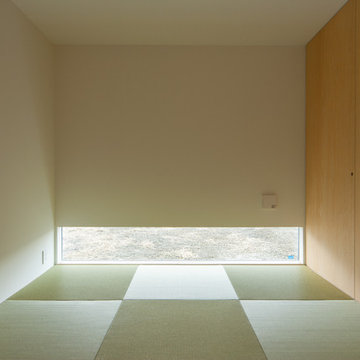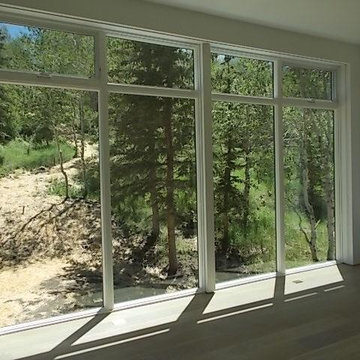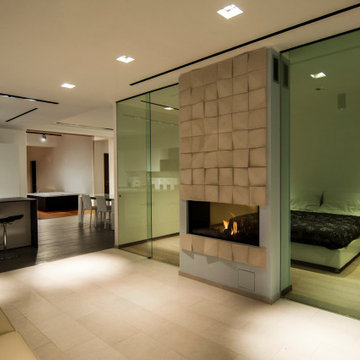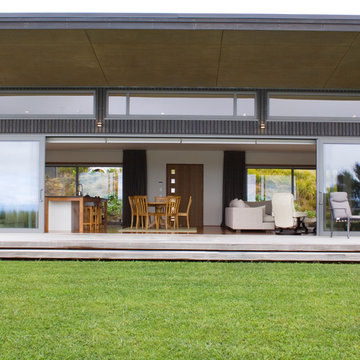Modern Green Family Room Design Photos
Refine by:
Budget
Sort by:Popular Today
121 - 140 of 763 photos
Item 1 of 3
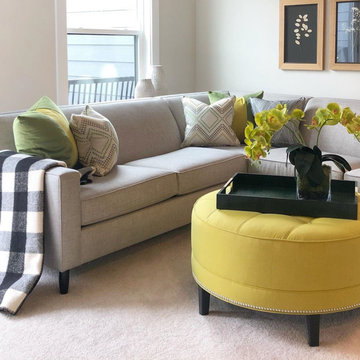
This family room design features a sleek and modern gray sectional with a subtle sheen as the main seating area, accented by custom pillows in a bold color-blocked combination of emerald and chartreuse. The room's centerpiece is a round tufted ottoman in a chartreuse hue, which doubles as a coffee table. The window is dressed with a matching chartreuse roman shade, adding a pop of color and texture to the space. A snake skin emerald green tray sits atop the ottoman, providing a stylish spot for drinks and snacks. Above the sectional, a series of framed natural botanical art pieces add a touch of organic beauty to the room's modern design. Together, these elements create a family room that is both comfortable and visually striking.
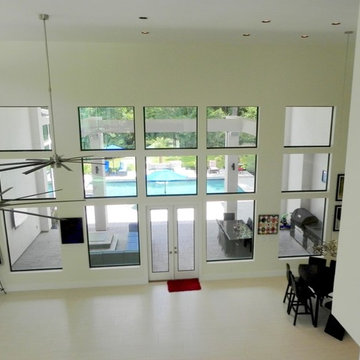
Expansive, open-concept living area with beautiful views of lush backyard & pool.
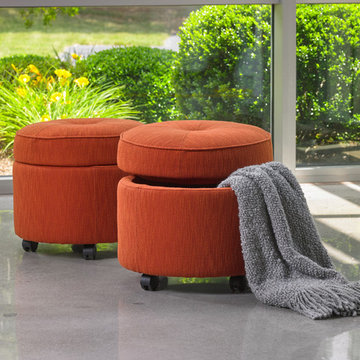
Its small scale, storage capacity and round shape make for a practically irresistible piece of furniture.
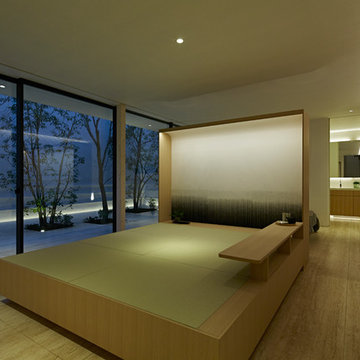
庭を囲っている壁は「自然の風景」を創りだすことを意図しています。
樹木が自然と溶け込む壁の模様は、同じく久住氏に描いて頂いています。
風や波といった自然の息吹を感じていただけるのではないでしょうか。
こちらの壁は外側の真っ白な壁とは異なり、ベージュ色の砂を混ぜ込むことにより落ち着いたインテリア空間となるようコントロールしています。
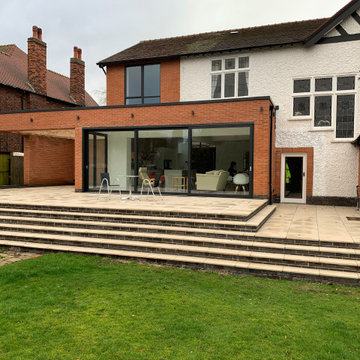
Here at Basfords, we are more than happy to work on a customers project when they have had another company build an extension as a part of it. This usually involves our team installing some of our products into the apertures created by the previous company in order to complete their new extension. In order to complete the extensions, we ensue to provide our customers with a wide range of products in order to give the perfect finish touch of their extension.
For this customer, they were wanting to have a sliding door and a door and side panel with a fitted in a new brick built extension, with a large 3 pane model situated at the front and the door and side panel fitted to the side of the extension. When visiting our showroom we showed them the different sliding doors and windows that we had on display and explained the differences between each individual model. After having discussions with the customer, they decided to go with a three pane Dutemann Glide S sliding door fro the front of the extension and a single door and side panel fitted in the side of the extension.
As you can see from the images, the final results of this project are brilliant, with the Dutemann Glide S sliding door and single door and side panel complimenting the extension and giving the customer a fantastic space to enjoy for years to come.
Here's the customers completed extension and patio area that they had built once the extension was completed.
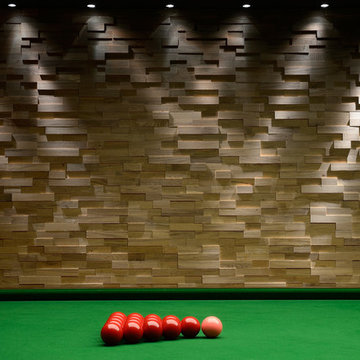
Our customer used Striped - Oak - Wide - Sleek - Natural panels for this project to decorate his private snooker room.
Modern Green Family Room Design Photos
7
