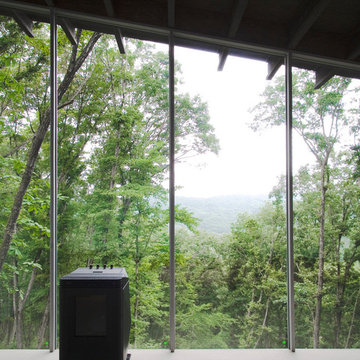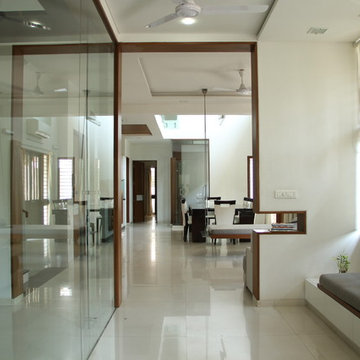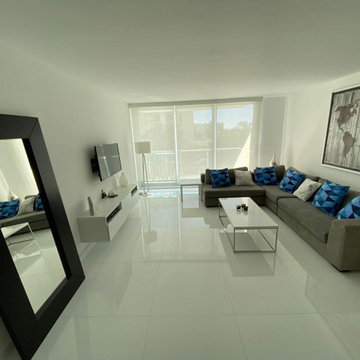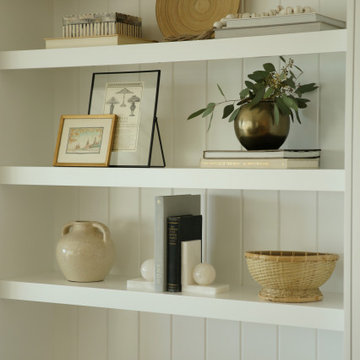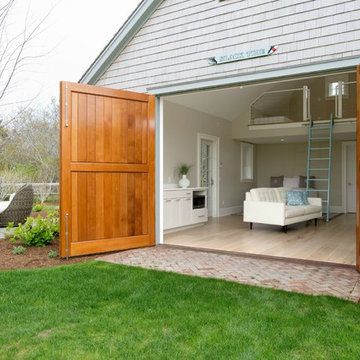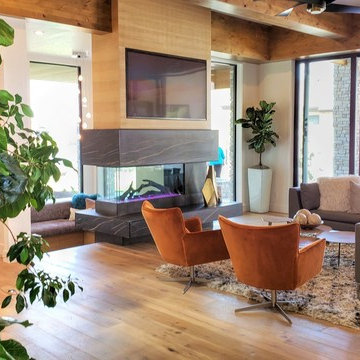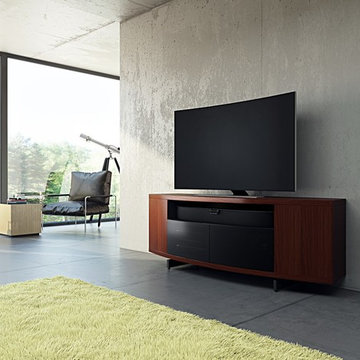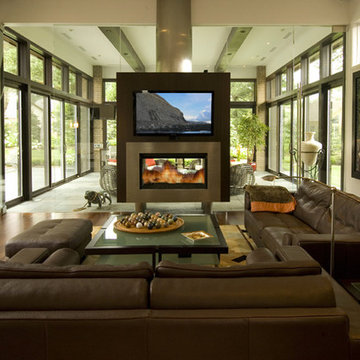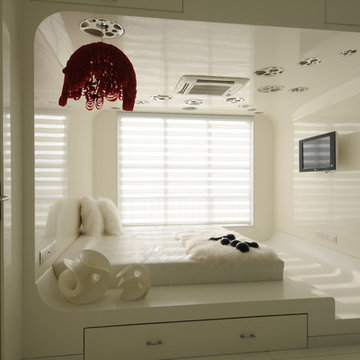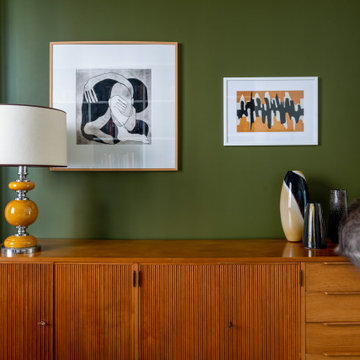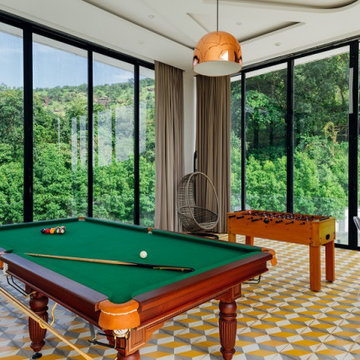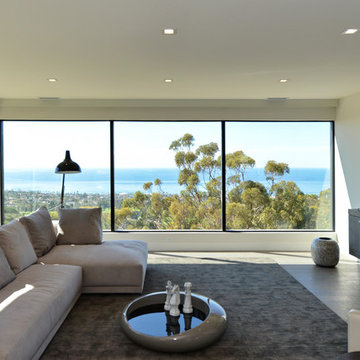Modern Green Family Room Design Photos
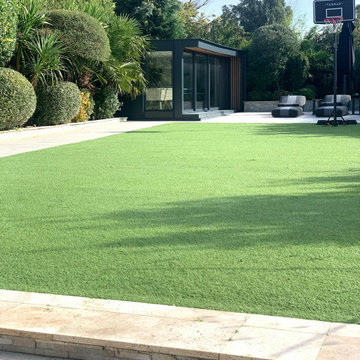
This was our initial concept design for our client, based on their requirements.
Included are some photos of our work in progress, as well as the final design.
We used an architectural cladding system for the cladding, and anthracite aluminium for the fascia
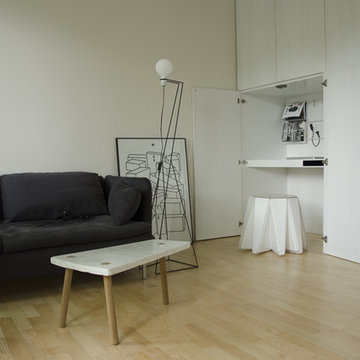
Kleine Räume erfordern intelligente Lösungen - hier versteckter Arbeitsbereich im Schrank
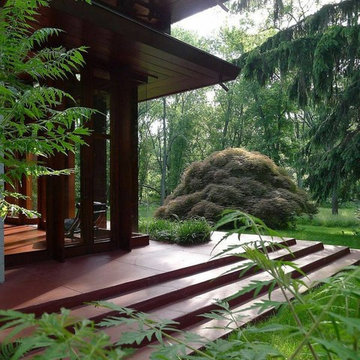
The Bachman-Wilson house was designed by Frank Lloyd Wright in 1954 in Somerset County, NJ. A marvel of architecture and design, the house was was acquired by Crystal Bridges Museum late in 2013, and is in the process of being dismantled and relocated to the museum grounds in Bentonville, AR.
Gorkin Glass was hired to help in the deconstruction and relocation of this historic home. The process was a tedious task that required a company with the depth of knowledge and craftsmanship to dismantle the glass portions of the home. Gorkin Glass was chosen out of hundreds of glass companies in the state of New Jersey based upon their expertise and history of quality for nearly one hundred years.
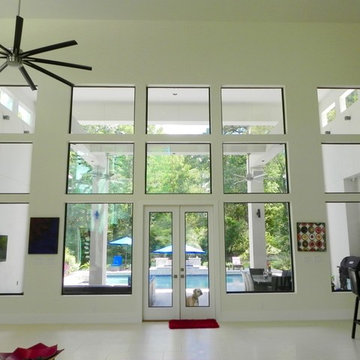
Expansive, open-concept living area with beautiful views of lush backyard & pool.
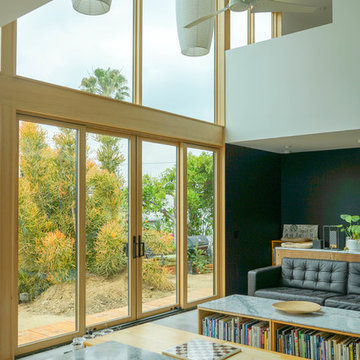
This ADU's Great Room contains expansive windows and doors which open and with an open second floor it provides natural light to fill the room.
flat black cupboards for srorage, counter and work space as well as pleanty of open space above for a lively airy atmosphere.
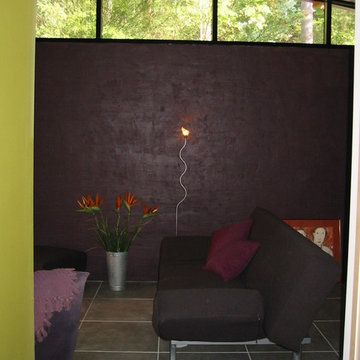
The raised roof provided a perfect gap for high level windows to take in light and treetop views on a side of the house that otherwise would only look into retaining walls and an embankment.
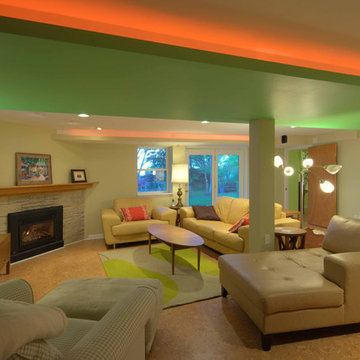
This 1950's ranch had a huge basement footprint that was unused as living space. With the walkout double door and plenty of southern exposure light, it made a perfect guest bedroom, living room, full bathroom, utility and laundry room, and plenty of closet storage, and effectively doubled the square footage of the home. The bathroom is designed with a curbless shower, allowing for wheelchair accessibility, and incorporates mosaic glass and modern tile. The living room incorporates a computer controlled low-energy LED accent lighting system hidden in recessed light coves in the utility chases.
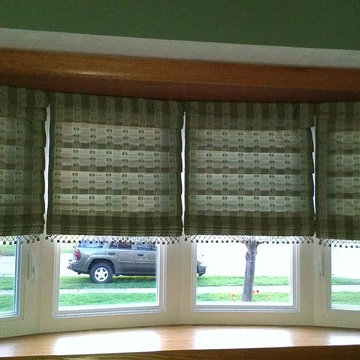
S & B Custom Window Treatments
A row of Hobbled Roman Shades make this bow work!
Modern Green Family Room Design Photos
5
