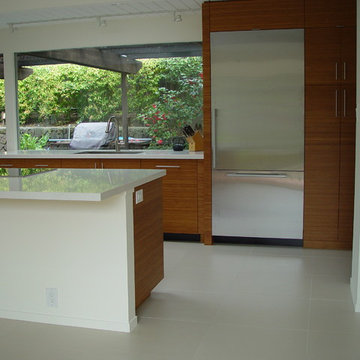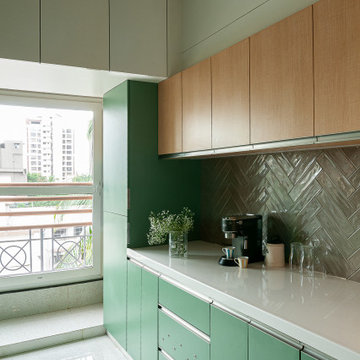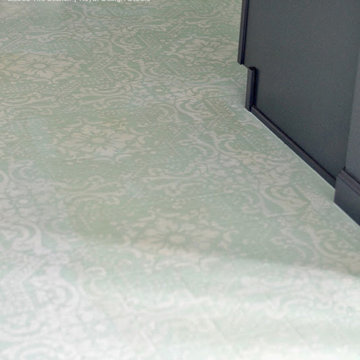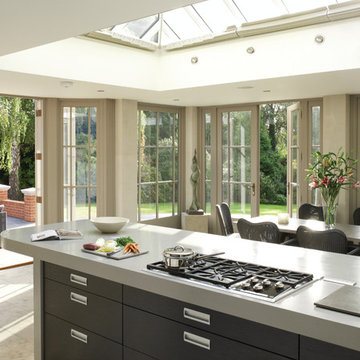Modern Green Kitchen Design Ideas
Refine by:
Budget
Sort by:Popular Today
1 - 20 of 3,629 photos
Item 1 of 3

Modern Transitional home with Custom Steel Hood as well as metal bi-folding cabinet doors that fold up and down

A view from the back (outside) of the peninsula across to tall cabinetry--featuring horizontal bamboo grain & a stainless steel refrigerator--and to base run with sink and patio/garden beyond the window wall in this striking mid-century-modern home.
Thom Harrison - AlterECO, inc.

Builder: John Kraemer & Sons, Inc. - Architect: Charlie & Co. Design, Ltd. - Interior Design: Martha O’Hara Interiors - Photo: Spacecrafting Photography

Tom Sullam Photography
Schiffini kitchen
Saarinen Tulip table
Vitra Vegetal Chair

For this project, the initial inspiration for our clients came from seeing a modern industrial design featuring barnwood and metals in our showroom. Once our clients saw this, we were commissioned to completely renovate their outdated and dysfunctional kitchen and our in-house design team came up with this new space that incorporated old world aesthetics with modern farmhouse functions and sensibilities. Now our clients have a beautiful, one-of-a-kind kitchen which is perfect for hosting and spending time in.
Modern Farm House kitchen built in Milan Italy. Imported barn wood made and set in gun metal trays mixed with chalk board finish doors and steel framed wired glass upper cabinets. Industrial meets modern farm house

A young couple with two children living in suburban Bombay in a three-bedroom apartment decided to give their home a complete makeover. They invited us to plan and design their new apartment. The apartment includes a living room, dining area, kitchen, three bedrooms with attached bathrooms. The brief was to create a modern and minimalist design that balances aesthetics and functionality.
Nearly all the walls apart from the structure were gutted and rebuilt. The planning of spaces was more or less kept the same as the building services did not allow for much flexibility in moving or swapping spaces. All surfaces from the flooring to the wall finishes to carpentry everything was replaced and redesigned keeping in mind the client's requirements.
Along one wall of the living room, a set of asymmetrical storage units have been lined up that provide a solution for shoe storage, old newspapers and other knick-knacks. A lower storage unit serves as a bin for the storage of athletic kits for the children.
It was essential to create a sound design so we defined a palette of colours and materials that is repeated through the apartment. The floor is carpeted in a reflective surface to help us carry the light through the space and the walls washed white with the furniture in hues of birch and beech wood, veneer and laminates with touches of sunshine yellow, shades of blue and blush pink.
The dining space doubles up as a transitional space and was designed to allow for eye contact with the living room, kitchen and the bedrooms. It is bookended by two asymmetrical keyhole arches. These keyhole arches that are offset help shield the dining space and the private spaces partially from the entryway of the apartment.
The space is functional, simple, airy and yet complete. The firm shell of the house is set off by a colour palette that is soft and feminine.

Modern Luxe Home in North Dallas with Parisian Elements. Luxury Modern Design. Heavily black and white with earthy touches. White walls, black cabinets, open shelving, resort-like master bedroom, modern yet feminine office. Light and bright. Fiddle leaf fig. Olive tree. Performance Fabric.

A Home Full of Color paints and decorates with the Lisboa Tile Wall Stencil from Royal Design Studio.
Modern Green Kitchen Design Ideas
1











