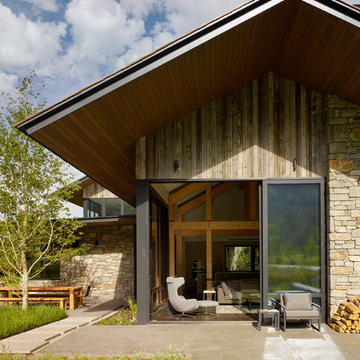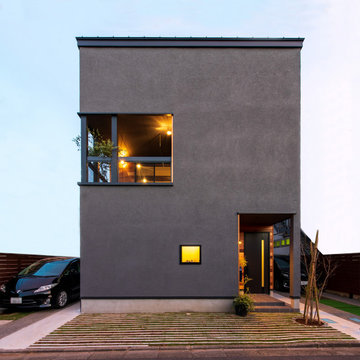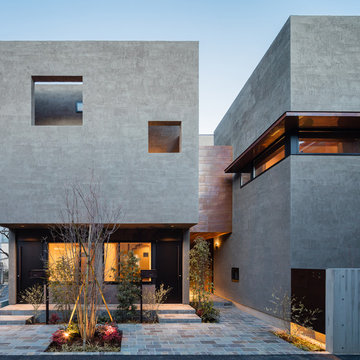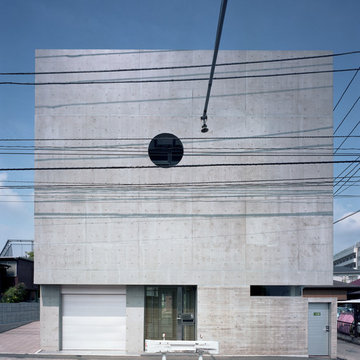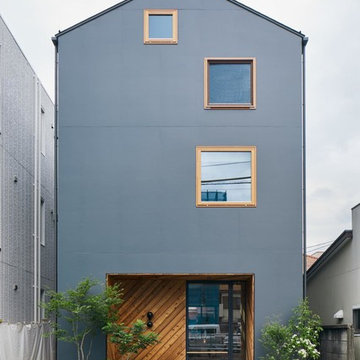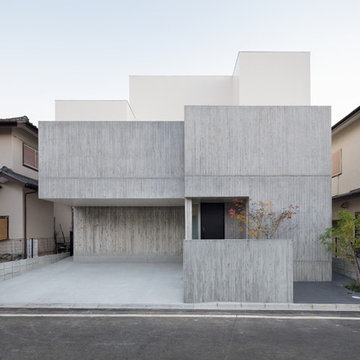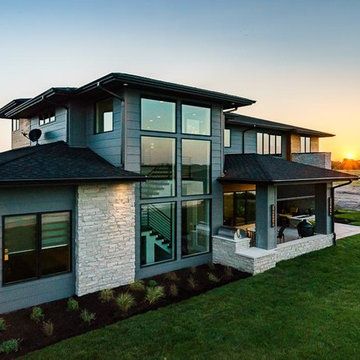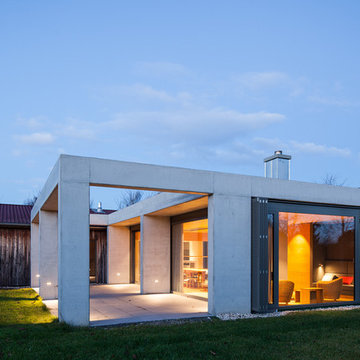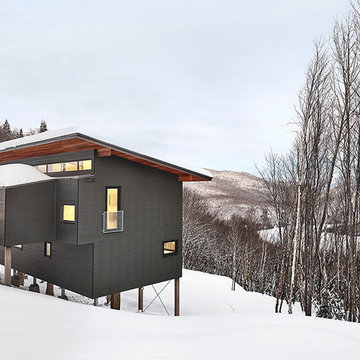Modern Grey Exterior Design Ideas
Refine by:
Budget
Sort by:Popular Today
1 - 20 of 10,666 photos
Item 1 of 3

For this remodel in Portola Valley, California, we were hired to rejuvenate a circa 1980 modernist house clad in deteriorating vertical wood siding. The house included a greenhouse style sunroom which got so unbearably hot as to be unusable. We opened up the floor plan and completely demolished the sunroom, replacing it with a new dining room open to the remodeled living room and kitchen. We added a new office and deck above the new dining room and replaced all of the exterior windows, mostly with oversized sliding aluminum doors by Fleetwood to open the house up to the wooded hillside setting. Stainless steel railings protect the inhabitants where the sliding doors open more than 50 feet above the ground below. We replaced the wood siding with stucco in varying tones of gray, white and black, creating new exterior lines, massing and proportions. We also created a new master suite upstairs and remodeled the existing powder room.
Architecture by Mark Brand Architecture. Interior Design by Mark Brand Architecture in collaboration with Applegate Tran Interiors.
Lighting design by Luminae Souter. Photos by Christopher Stark Photography.

This is our take on a modern farmhouse. With mixed exterior textures and materials, we accomplished both the modern feel with the attraction of farmhouse style.
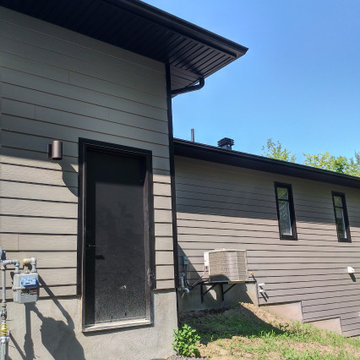
Classic Black aluminum soffit & fascia & James Hardie Siding - 8 1/4" Cedar Mill in Aged Pewter to finish the exterior of this beautiful custom built home By Villa Nova Homes! Walk out basement maximums the houses space on the interior and exterior! Finished off under the back back with non-vented black vinyl soffit!
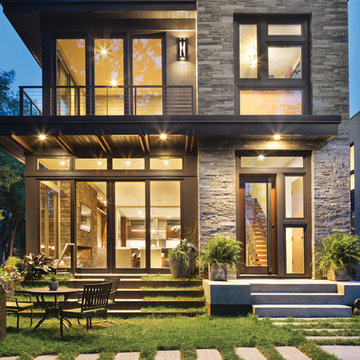
Fully integrated into its elevated home site, this modern residence offers a unique combination of privacy from adjacent homes. The home’s graceful contemporary exterior features natural stone, corten steel, wood and glass — all in perfect alignment with the site. The design goal was to take full advantage of the views of Lake Calhoun that sits within the city of Minneapolis by providing homeowners with expansive walls of Integrity Wood-Ultrex® windows. With a small footprint and open design, stunning views are present in every room, making the stylish windows a huge focal point of the home.
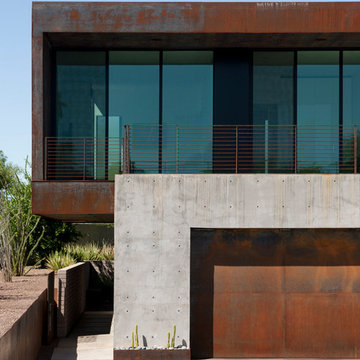
The project takes the form of an architectural cast-in-place concrete base upon which a floating sheet steel clad open-ended volume and an 8-4-16 masonry volume are situated. This CMU has a sandblasted finish in order to expose the warmth of the local Salt River aggregate that comprises this material.
Bill Timmerman - Timmerman Photography
Modern Grey Exterior Design Ideas
1

