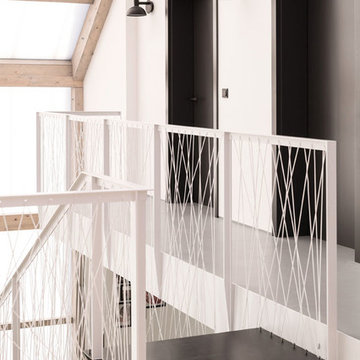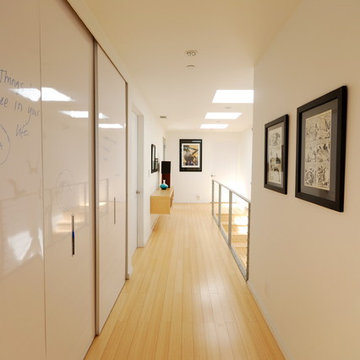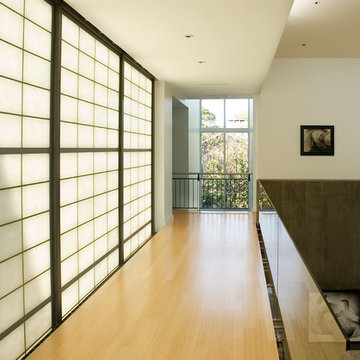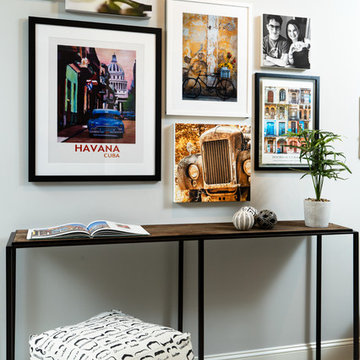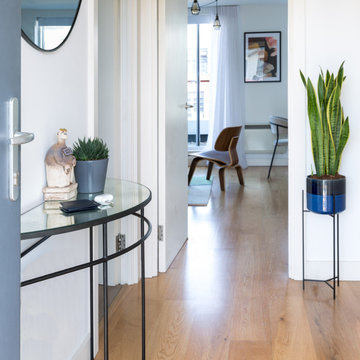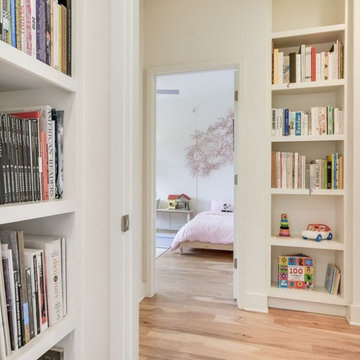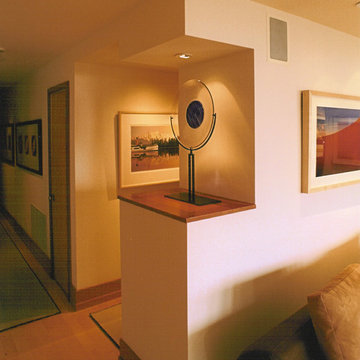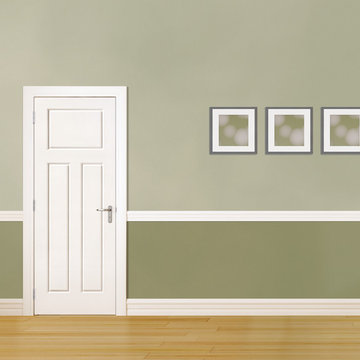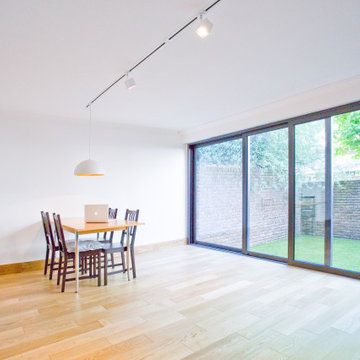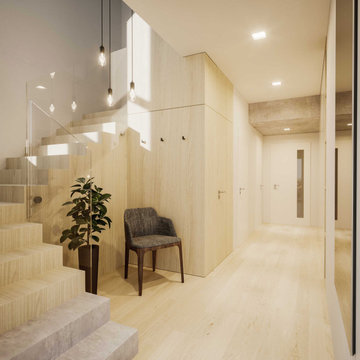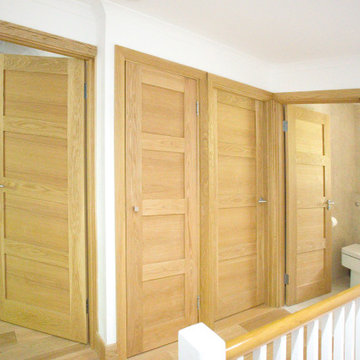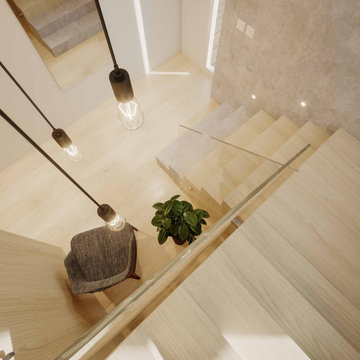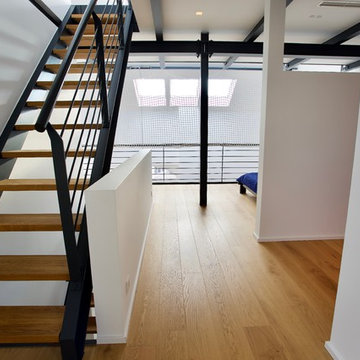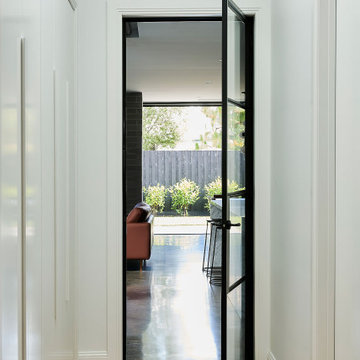Modern Hallway Design Ideas with Yellow Floor
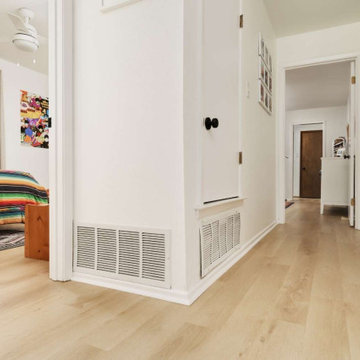
A classic select grade natural oak. Timeless and versatile. With the Modin Collection, we have raised the bar on luxury vinyl plank. The result: a new standard in resilient flooring. Our Base line features smaller planks and less prominent bevels, at an even lower price point. Both offer true embossed-in-register texture, a low sheen level, a commercial-grade wear-layer, a pre-attached underlayment, a rigid SPC core, and are 100% waterproof.
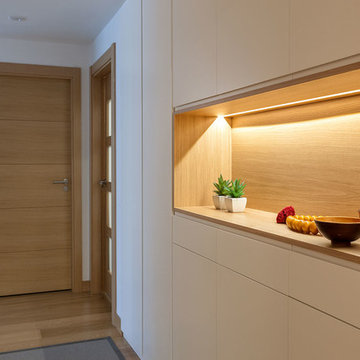
Hall de entrada diseñado a medida. Puertas y cajones acabados en laca blanco mate. Nicho retro-iluminado acabado en roble natural.
©Estibaliz Martín Interiorismo
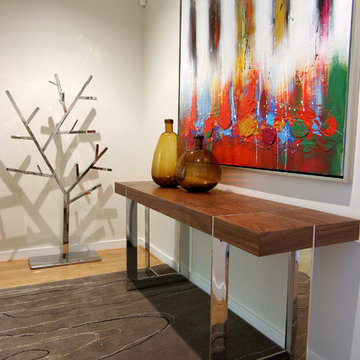
Interior Design, by Despina Design
Furniture and Home-wares, from Merlino Imports
Photography : Pearlin design & photography
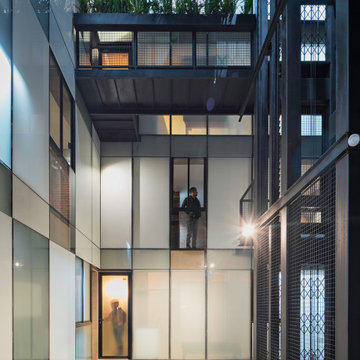
Tadeo 4909 is a building that takes place in a high-growth zone of the city, seeking out to offer an urban, expressive and custom housing. It consists of 8 two-level lofts, each of which is distinct to the others.
The area where the building is set is highly chaotic in terms of architectural typologies, textures and colors, so it was therefore chosen to generate a building that would constitute itself as the order within the neighborhood’s chaos. For the facade, three types of screens were used: white, satin and light. This achieved a dynamic design that simultaneously allows the most passage of natural light to the various environments while providing the necessary privacy as required by each of the spaces.
Additionally, it was determined to use apparent materials such as concrete and brick, which given their rugged texture contrast with the clearness of the building’s crystal outer structure.
Another guiding idea of the project is to provide proactive and ludic spaces of habitation. The spaces’ distribution is variable. The communal areas and one room are located on the main floor, whereas the main room / studio are located in another level – depending on its location within the building this second level may be either upper or lower.
In order to achieve a total customization, the closets and the kitchens were exclusively designed. Additionally, tubing and handles in bathrooms as well as the kitchen’s range hoods and lights were designed with utmost attention to detail.
Tadeo 4909 is an innovative building that seeks to step out of conventional paradigms, creating spaces that combine industrial aesthetics within an inviting environment.
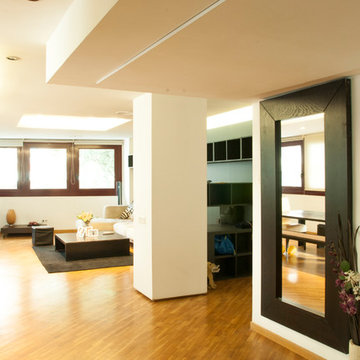
Vista desde el final del pasillo que va a la habitación coincidiendo también la vista desde la puerta de servicio
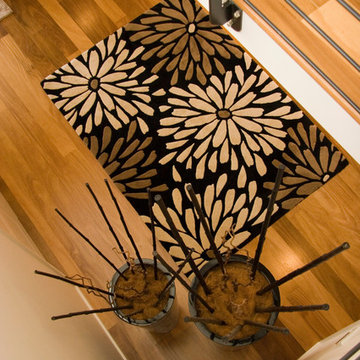
The effect of the rug and vases is amazing even from this perspective.
Interior design - Despina Design
Homewares - Haagu Distributors
Floor Rug - Baileys rugs
Photography- Pearlin Design and Photography
Modern Hallway Design Ideas with Yellow Floor
1
