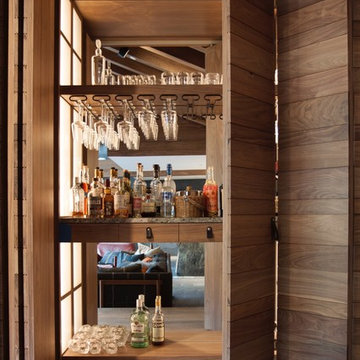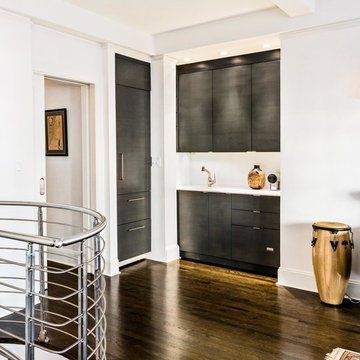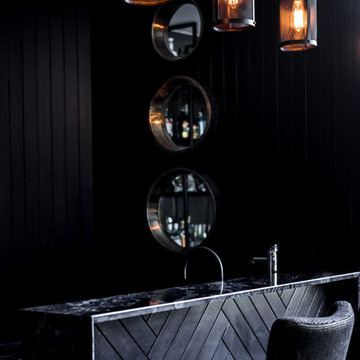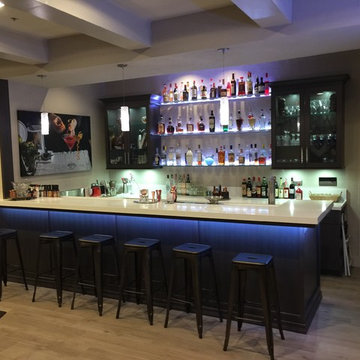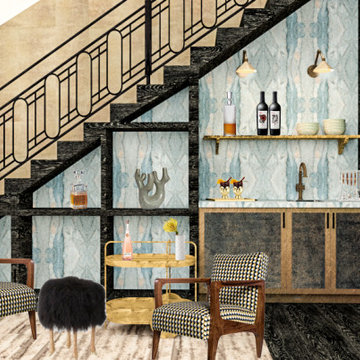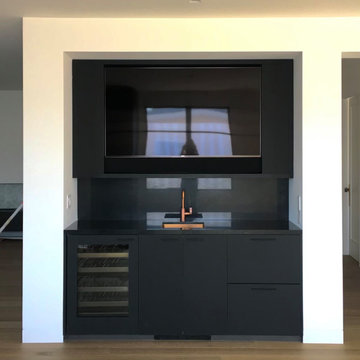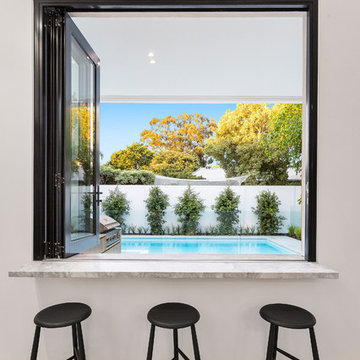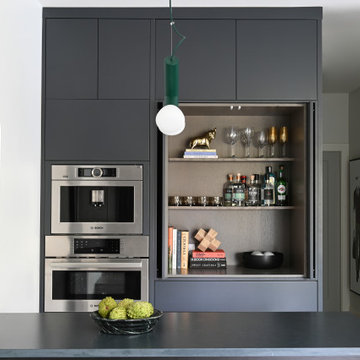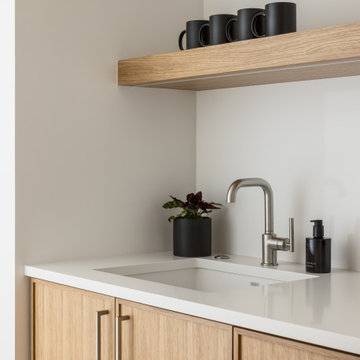Modern Home Bar Design Ideas with Marble Benchtops
Refine by:
Budget
Sort by:Popular Today
1 - 20 of 294 photos
Item 1 of 3

Influenced by classic Nordic design. Surprisingly flexible with furnishings. Amplify by continuing the clean modern aesthetic, or punctuate with statement pieces. With the Modin Collection, we have raised the bar on luxury vinyl plank. The result is a new standard in resilient flooring. Modin offers true embossed in register texture, a low sheen level, a rigid SPC core, an industry-leading wear layer, and so much more.

This new construction features a modern design and all the amenities you need for comfortable living. The white marble island in the kitchen is a standout feature, perfect for entertaining guests or enjoying a quiet morning breakfast. The white cabinets and wood flooring also add a touch of warmth and sophistication. And let's not forget about the white marble walls in the kitchen- they bring a sleek and cohesive look to the space. This home is perfect for anyone looking for a modern and stylish living space.

The walnut appointed bar cabinets are topped by a black marble counter too. The bar is lit through a massive glass wall that opens into a below grade patio. The wall of the bar is adorned by a stunning pieces of artwork, a light resembling light sabers.

This house has a cool modern vibe, but the pre-rennovation layout was not working for these homeowners. We were able to take their vision of an open kitchen and living area and make it come to life. Simple, clean lines and a large great room are now in place. We tore down dividing walls and came up with an all new layout. These homeowners are absolutely loving their home with their new spaces! Design by Hatfield Builders | Photography by Versatile Imaging
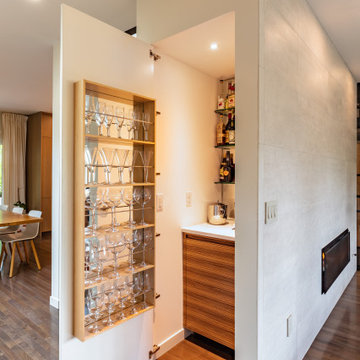
This hidden wetbar is tucked between the living and dining rooms. When the hidden door is open, the wetbar is revealed with a small sink, custom built storage, and shelves for storage.
Design by: H2D Architecture + Design
www.h2darchitects.com
Built by: GT Residential
Photos by: Nathaniel Willson Photography
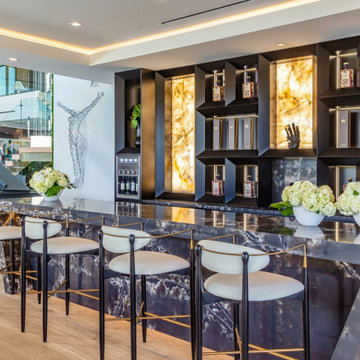
Bundy Drive Brentwood, Los Angeles modern home luxury piano bar. Photo by Simon Berlyn.
Modern Home Bar Design Ideas with Marble Benchtops
1


